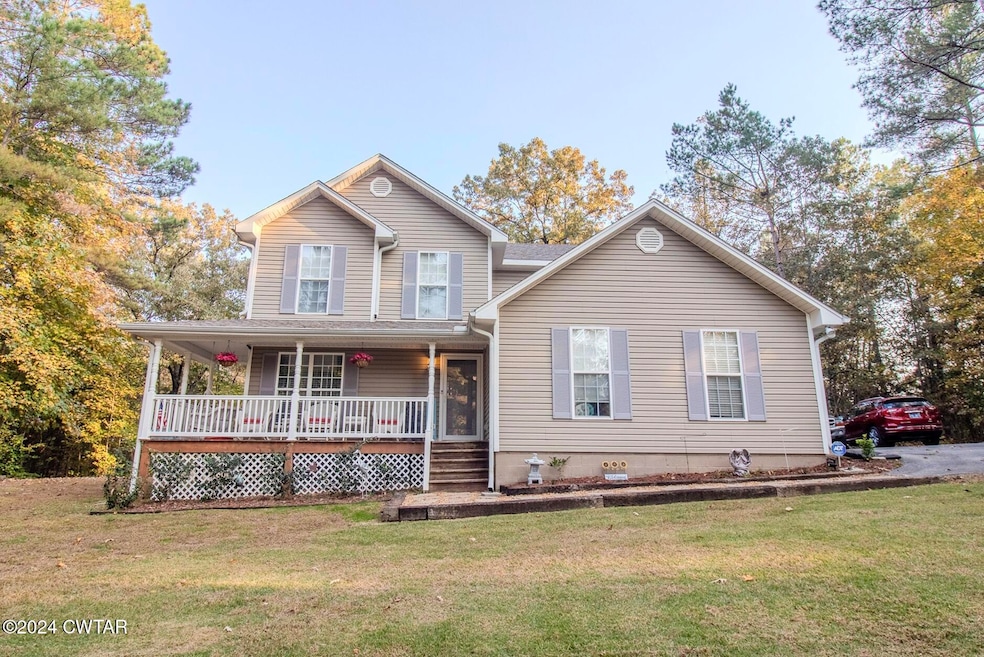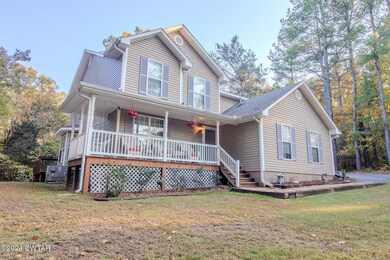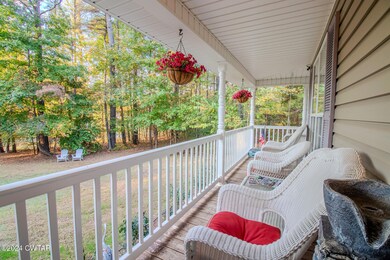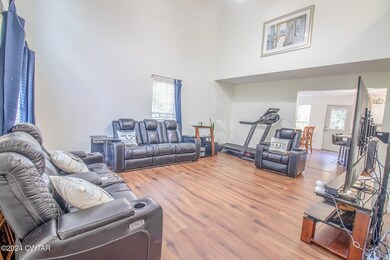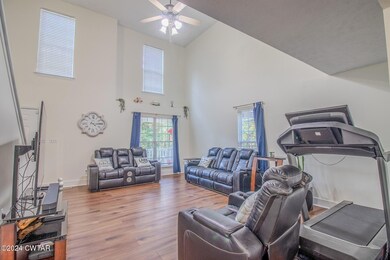
60 Springview Dr Jackson, TN 38305
Highlights
- Community Lake
- Secluded Lot
- Main Floor Primary Bedroom
- Deck
- Wooded Lot
- High Ceiling
About This Home
As of February 2025This luxurious 4BR 2.5BA home located in Northeast Jackson is the epitome of country living at its finest. Located on close to an acre and a half lot, this home has been newly renovated inside and freshly done landscaping on the outside. Some of the updates include, freshly painted interior, new gutters, updated deck, updated bathrooms, just to name a few. The house has a gorgeous eat in kitchen with a coffee bar and an island with beautiful granite counter tops along with custom cabinets. Luxury vinyl planking throughout home. High ceilings in living area and very spacious bedrooms w/ walk in closets. The home also comes with a storm shelter and shed in the backyard. Plenty of parking. This home is truly a gem waiting to be discovered by that perfect buyer. Call now for your personal tour! HOA- 250Y
Home Details
Home Type
- Single Family
Est. Annual Taxes
- $1,109
Year Built
- Built in 2005
Lot Details
- 1.48 Acre Lot
- Property fronts a private road
- Landscaped
- Secluded Lot
- Wooded Lot
- Back Yard
Parking
- 2 Car Attached Garage
- Driveway
- Additional Parking
Home Design
- Shingle Roof
- Vinyl Siding
Interior Spaces
- 2,518 Sq Ft Home
- 2-Story Property
- High Ceiling
- Ceiling Fan
- Living Room
- Basement
- Crawl Space
- Home Security System
- Washer and Electric Dryer Hookup
Kitchen
- Eat-In Kitchen
- Gas Oven
- Gas Range
- Microwave
- Dishwasher
- Kitchen Island
- Granite Countertops
Flooring
- Ceramic Tile
- Luxury Vinyl Tile
Bedrooms and Bathrooms
- 4 Bedrooms | 1 Primary Bedroom on Main
- Walk-In Closet
- Double Vanity
- Ceramic Tile in Bathrooms
Outdoor Features
- Deck
- Wrap Around Porch
- Shed
- Storm Cellar or Shelter
- Rain Gutters
Utilities
- Forced Air Heating and Cooling System
- Water Heater
- Septic Tank
Listing and Financial Details
- Home warranty included in the sale of the property
- Assessor Parcel Number 023J A 014.00
Community Details
Overview
- Springbrook Lake Estates Subdivision
- Community Lake
Recreation
- Community Playground
Security
- Building Fire Alarm
Map
Home Values in the Area
Average Home Value in this Area
Property History
| Date | Event | Price | Change | Sq Ft Price |
|---|---|---|---|---|
| 02/26/2025 02/26/25 | Sold | $360,000 | -2.7% | $143 / Sq Ft |
| 01/27/2025 01/27/25 | Pending | -- | -- | -- |
| 01/01/2025 01/01/25 | Price Changed | $370,000 | -2.6% | $147 / Sq Ft |
| 10/31/2024 10/31/24 | For Sale | $380,000 | +16.2% | $151 / Sq Ft |
| 02/29/2024 02/29/24 | Sold | $326,900 | -2.4% | $130 / Sq Ft |
| 11/27/2023 11/27/23 | Pending | -- | -- | -- |
| 10/27/2023 10/27/23 | For Sale | $334,900 | +34.0% | $133 / Sq Ft |
| 07/23/2021 07/23/21 | Sold | $250,000 | +3.3% | $99 / Sq Ft |
| 06/11/2021 06/11/21 | Pending | -- | -- | -- |
| 06/07/2021 06/07/21 | For Sale | $242,000 | -- | $96 / Sq Ft |
Tax History
| Year | Tax Paid | Tax Assessment Tax Assessment Total Assessment is a certain percentage of the fair market value that is determined by local assessors to be the total taxable value of land and additions on the property. | Land | Improvement |
|---|---|---|---|---|
| 2024 | $1,109 | $59,175 | $3,500 | $55,675 |
| 2022 | $1,109 | $59,175 | $3,500 | $55,675 |
| 2021 | $1,012 | $43,050 | $2,375 | $40,675 |
| 2020 | $1,012 | $43,050 | $2,375 | $40,675 |
| 2019 | $1,012 | $43,050 | $2,375 | $40,675 |
| 2018 | $1,012 | $43,050 | $2,375 | $40,675 |
| 2017 | $1,005 | $41,000 | $2,375 | $38,625 |
| 2016 | $882 | $41,000 | $2,375 | $38,625 |
| 2015 | $882 | $41,000 | $2,375 | $38,625 |
| 2014 | $882 | $41,000 | $2,375 | $38,625 |
Mortgage History
| Date | Status | Loan Amount | Loan Type |
|---|---|---|---|
| Open | $353,479 | FHA | |
| Closed | $353,479 | FHA | |
| Previous Owner | $261,520 | New Conventional | |
| Previous Owner | $420,000 | New Conventional | |
| Previous Owner | $156,610 | FHA | |
| Previous Owner | $136,300 | Commercial | |
| Previous Owner | $25,000 | No Value Available | |
| Previous Owner | $152,800 | No Value Available |
Deed History
| Date | Type | Sale Price | Title Company |
|---|---|---|---|
| Warranty Deed | $360,000 | None Listed On Document | |
| Warranty Deed | $360,000 | None Listed On Document | |
| Warranty Deed | $326,900 | None Listed On Document | |
| Warranty Deed | $250,000 | None Available | |
| Warranty Deed | $7,000 | -- | |
| Warranty Deed | $159,500 | -- | |
| Deed | $7,500 | -- | |
| Deed | -- | -- | |
| Deed | $8,000 | -- | |
| Warranty Deed | $89,700 | -- | |
| Deed | -- | -- | |
| Deed | -- | -- | |
| Deed | -- | -- |
Similar Homes in Jackson, TN
Source: Central West Tennessee Association of REALTORS®
MLS Number: 247057
APN: 023J-A-014.00
- 23 Springview Dr
- 0 Southshore Dr
- 0 Springbrook Dr
- 639 Lakewood Dr E
- 00 Waynick Rd
- 249 Doak Mason Rd
- 000 I-40 at Exit 93 E
- 115 Spring Creek Law Rd
- 31 Spring Creek Law Rd
- 35 Cambridge Dr
- 66 Bryce Dr
- 3663 Highway 70 E
- 53 Beaumont Dr
- 66 Beaumont Dr
- 0 Highway 70 E
- 65 Countryway Dr
- 71 Countryway Dr
- 119 Poplar Ln
- 1014 Crawford Springs Rd
- 0 End of 95 @ I-40
