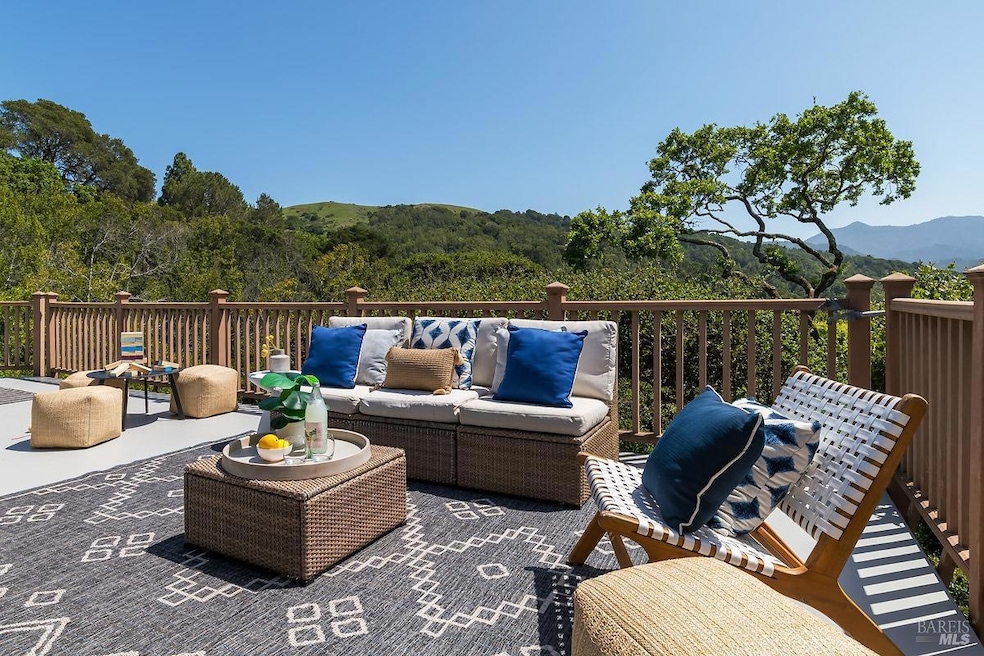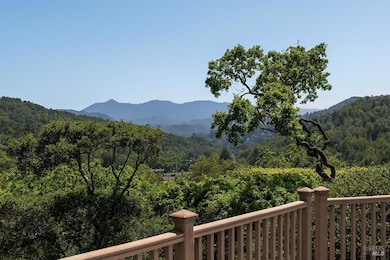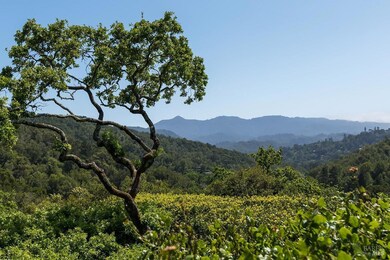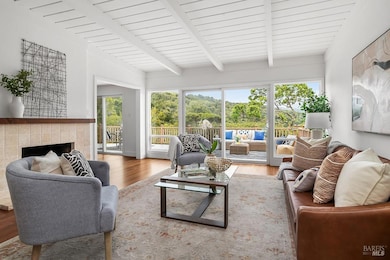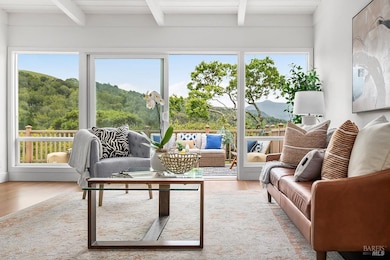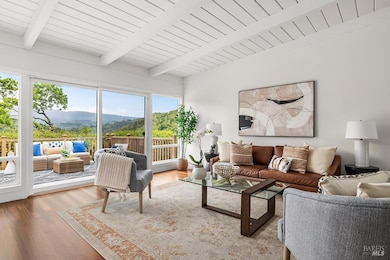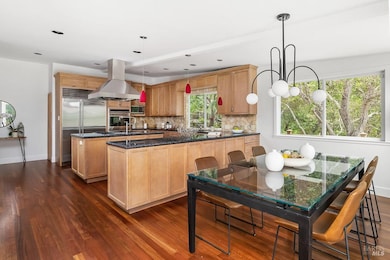
60 Steven Ct Fairfax, CA 94930
Sleepy Hollow NeighborhoodEstimated payment $8,744/month
Highlights
- Solar Power System
- Views of Mount Tamalpais
- Living Room with Fireplace
- Manor Elementary School Rated A-
- Private Lot
- Wood Flooring
About This Home
Imagine coming home to a peaceful retreat where every day feels like a getaway. I'm excited to present a truly special property, tucked away at the end of a quiet cul-de-sac among just four exclusive homes. This isn't just a house; it's a sanctuary offering unmatched privacy and breathtaking, panoramic views of Mt. Tam, bathed in sunlight from dawn till dusk. Step inside to discover newly refinished hardwood floors that lead you through an open, airy layout, perfectly designed for both relaxation and entertaining. The heart of the home is the remodeled kitchen, featuring high-end appliances, and a living room with a cozy wood-burning fireplace for those cooler evenings. The expansive deck, just off the main living area, offers an almost touchable view of Mt. Tam, making it the ideal spot for summer afternoons and evenings. The main level boasts a primary suite with stunning views and two additional spacious bedrooms. The versatile lower level expands your living options with a large family room, an extra bedroom and bath, a kitchenette, and direct access to a tranquil Trex deck which is surrounded by nature. This level, with its separate access, is perfect for guests, extended family, or flexible living arrangements. Heat pump, solar, 2 car garage, and a generator.
Open House Schedule
-
Sunday, May 04, 20252:00 to 4:00 pm5/4/2025 2:00:00 PM +00:005/4/2025 4:00:00 PM +00:00Welcome to your peaceful retreat! Nestled on nearly half an acre at the end of a quiet cul-de-sac, this sanctuary offers unmatched privacy and breathtaking panoramic views of Mt. Tam. Inside, you'll find refinished hardwood floors and an open layout. The remodeled kitchen includes high-end appliances, and the living room has a wood-burning fireplace. The expansive deck off the main living area provides great views of Mt. Tam. The main level features a primary suite with views, plus two additional bedrooms. The lower level has a large family room, an extra bedroom and bath, a kitchenette, and access to a Trex deck. This layout is ideal for guests or flexible living arrangements. Additional features include central air conditioning, solar panels, a generator, a two-car garage, and ample storage. This home is a great opportunity.Add to Calendar
Home Details
Home Type
- Single Family
Est. Annual Taxes
- $4,989
Year Built
- Built in 1955
Lot Details
- 0.49 Acre Lot
- Back Yard Fenced
- Private Lot
Parking
- 2 Car Attached Garage
- Garage Door Opener
Property Views
- Mount Tamalpais
- Hills
Home Design
- Foam Roof
Interior Spaces
- 2,764 Sq Ft Home
- 2-Story Property
- Wood Burning Fireplace
- Family Room
- Living Room with Fireplace
- 2 Fireplaces
- Living Room with Attached Deck
- Dining Room
- Storage
Flooring
- Wood
- Carpet
- Tile
- Vinyl
Bedrooms and Bathrooms
- 4 Bedrooms
- Primary Bedroom on Main
- Bathroom on Main Level
- 3 Full Bathrooms
Laundry
- Laundry in Garage
- Dryer
- Washer
Eco-Friendly Details
- Solar Power System
Utilities
- Forced Air Zoned Heating and Cooling System
- Heat Pump System
- Power Generator
Listing and Financial Details
- Assessor Parcel Number 174-043-22
Map
Home Values in the Area
Average Home Value in this Area
Tax History
| Year | Tax Paid | Tax Assessment Tax Assessment Total Assessment is a certain percentage of the fair market value that is determined by local assessors to be the total taxable value of land and additions on the property. | Land | Improvement |
|---|---|---|---|---|
| 2024 | $4,989 | $267,851 | $48,027 | $219,824 |
| 2023 | $4,901 | $262,599 | $47,085 | $215,514 |
| 2022 | $4,805 | $257,451 | $46,162 | $211,289 |
| 2021 | $4,671 | $252,404 | $45,257 | $207,147 |
| 2020 | $4,583 | $249,816 | $44,793 | $205,023 |
| 2019 | $4,179 | $244,920 | $43,915 | $201,005 |
| 2018 | $4,089 | $240,118 | $43,054 | $197,064 |
| 2017 | $3,982 | $235,411 | $42,210 | $193,201 |
| 2016 | $3,776 | $230,796 | $41,383 | $189,413 |
| 2015 | $3,717 | $227,330 | $40,761 | $186,569 |
| 2014 | $3,540 | $222,878 | $39,963 | $182,915 |
Property History
| Date | Event | Price | Change | Sq Ft Price |
|---|---|---|---|---|
| 04/25/2025 04/25/25 | For Sale | $1,495,000 | -- | $541 / Sq Ft |
Deed History
| Date | Type | Sale Price | Title Company |
|---|---|---|---|
| Interfamily Deed Transfer | -- | None Available | |
| Grant Deed | -- | California Land Title Marin | |
| Grant Deed | -- | California Land Title Marin |
Similar Homes in the area
Source: Bay Area Real Estate Information Services (BAREIS)
MLS Number: 325033542
APN: 174-043-22
- 615 Oak Manor Dr
- 15 Manor View Dr
- 68 Laura Ln
- 0 Piper Ln
- 16 Dutch Valley Ln
- 5 Deuce Ct
- 8 June Ct
- 114 Van Winkle Dr
- 1321 Butterfield Rd
- 317 Olema Rd
- 8 Greensburgh Ln
- 000 Olema Rd
- 250 Olema Rd
- 28 Timothy Ave
- 1423 Butterfield Rd
- 114 Van Tassel Ct
- 8 Marin Rd
- 27 Vista Way
- 1124 Butterfield Rd
- 180 Bothin Rd
