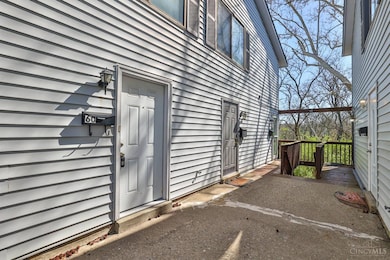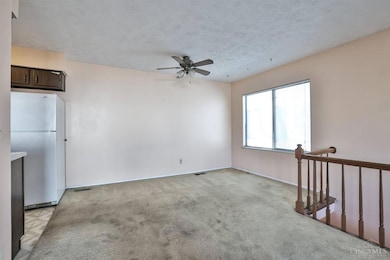
$485,000 Pending
- 4 Beds
- 2.5 Baths
- 2,784 Sq Ft
- 4908 Streamside Ct
- Liberty Township, OH
Nestled in the desirable Creekside Meadows community, this spacious home offers 2,784 square feet of living space. Located on a cul-de-sac street, it features an inviting open floor plan with a first-floor primary suite for added convenience. Upon entry, you're welcomed by an open foyer leading to a stunning great room with soaring ceilings and a cozy gas fireplace. Hardwood floors flow
Tiffany Allen-Zeuch Sibcy Cline, Inc.






