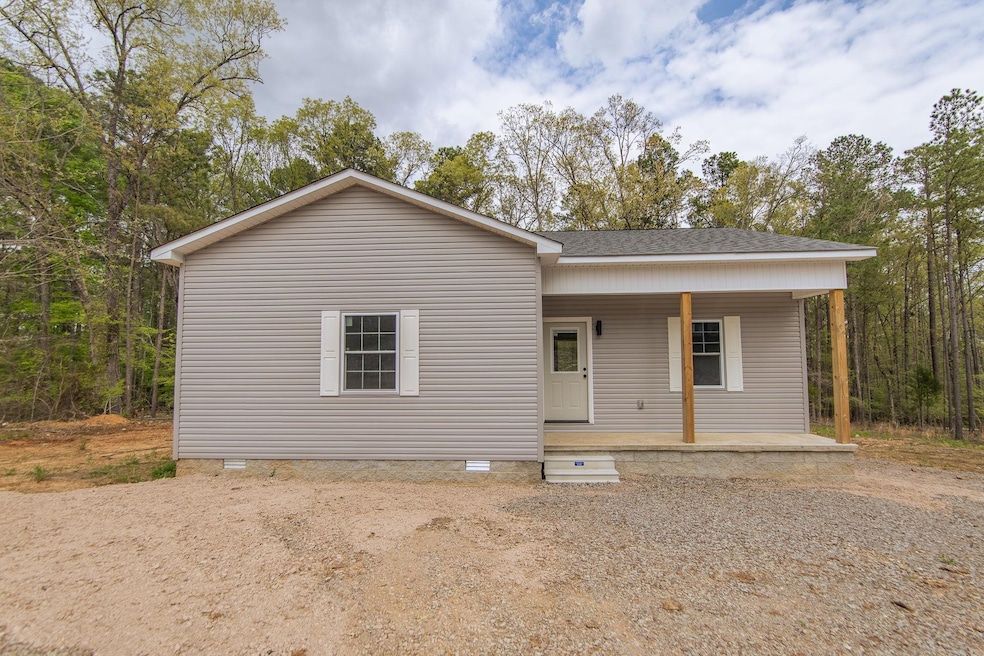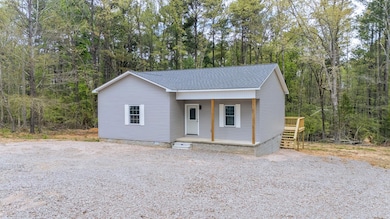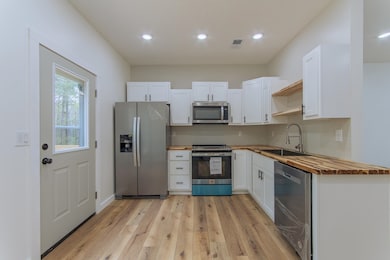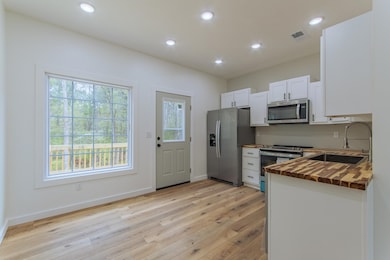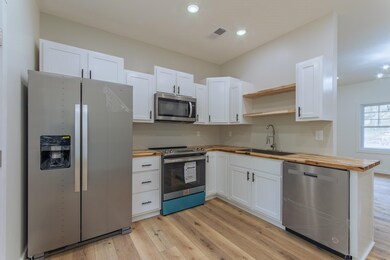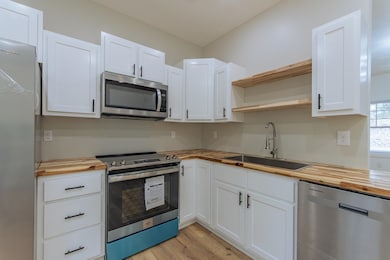
60 Ty Ln Michie, TN 38357
Estimated payment $1,544/month
Total Views
688
3
Beds
2
Baths
1,200-1,399
Sq Ft
$168
Price per Sq Ft
Highlights
- New Construction
- Deck
- Traditional Architecture
- Updated Kitchen
- Wooded Lot
- Separate Formal Living Room
About This Home
Brand New Home! Ready to move in, beautiful designer touches, all new appliances, the back deck is perfect for watching wild life or enjoying the privacy of this large tract, 1.79 acres. Plenty of room to build a garage or shop.
Home Details
Home Type
- Single Family
Year Built
- Built in 2024 | New Construction
Lot Details
- 1.79 Acre Lot
- Wooded Lot
Parking
- Driveway
Home Design
- Traditional Architecture
- Composition Shingle Roof
- Vinyl Siding
- Pier And Beam
Interior Spaces
- 1,200-1,399 Sq Ft Home
- 1,280 Sq Ft Home
- 1-Story Property
- Double Pane Windows
- Separate Formal Living Room
- Attic Access Panel
- Laundry closet
Kitchen
- Updated Kitchen
- Eat-In Kitchen
- Oven or Range
- Microwave
- Dishwasher
Bedrooms and Bathrooms
- 3 Bedrooms | 2 Main Level Bedrooms
- Walk-In Closet
- Remodeled Bathroom
- 2 Full Bathrooms
Home Security
- Fire and Smoke Detector
- Termite Clearance
Outdoor Features
- Cove
- Deck
Utilities
- Central Heating and Cooling System
- Electric Water Heater
- Septic Tank
Community Details
- Serenity Estates Subdivision
Listing and Financial Details
- Assessor Parcel Number 133 008.23 and .24
Map
Create a Home Valuation Report for This Property
The Home Valuation Report is an in-depth analysis detailing your home's value as well as a comparison with similar homes in the area
Home Values in the Area
Average Home Value in this Area
Property History
| Date | Event | Price | Change | Sq Ft Price |
|---|---|---|---|---|
| 04/14/2025 04/14/25 | For Sale | $235,000 | -- | $196 / Sq Ft |
Source: Memphis Area Association of REALTORS®
Similar Homes in Michie, TN
Source: Memphis Area Association of REALTORS®
MLS Number: 10194222
Nearby Homes
- 37 Boulanger Dr
- 2140 Chambers Store Rd
- 6730 Highway 57 E
- TRACT 6 EAST Tennessee 57
- 1471 Chambers Store Rd
- 5973 Tennessee 22
- 02 Mount Olive Rd
- 01 Mount Olive Rd
- 455 Mount Olive Rd
- 0 Post Office Rd Unit 10180042
- 3249 Highway 22 S
- 44 Tulu Rd
- 1293 Tennessee 22
- 705 Post Office Rd
- 833 N Prather Rd
- 00 Fisher Ln
- 3216 Hamburg Rd
- 7249 Tennessee 22
- 6230 New Hope Rd
- 7837 Highway 22 S
