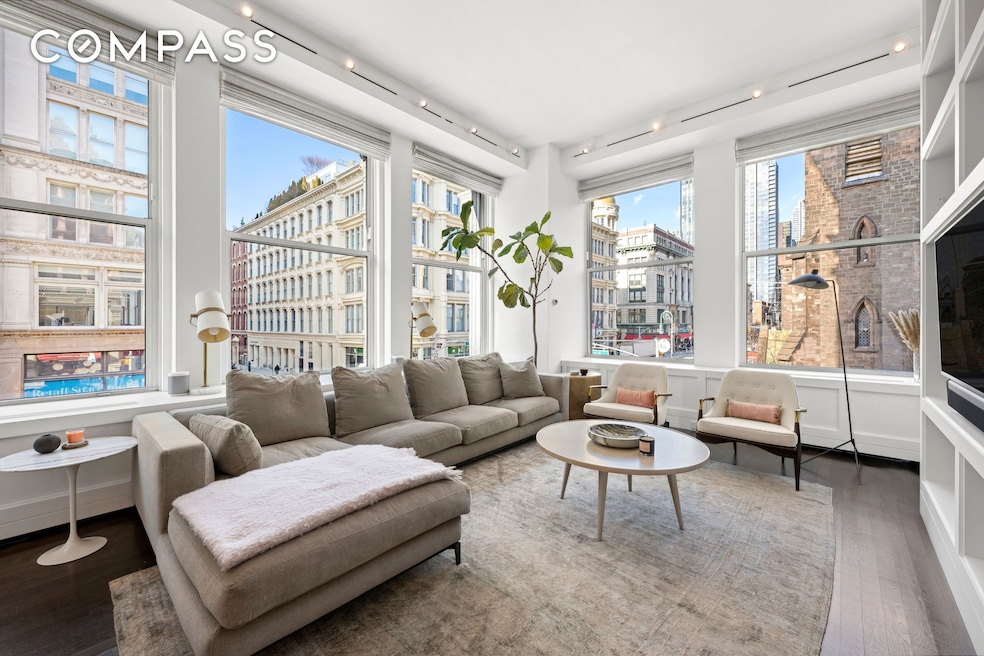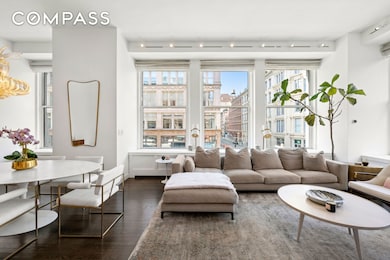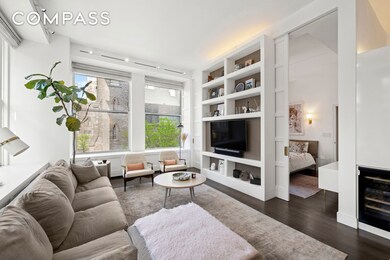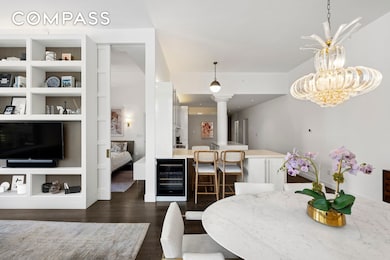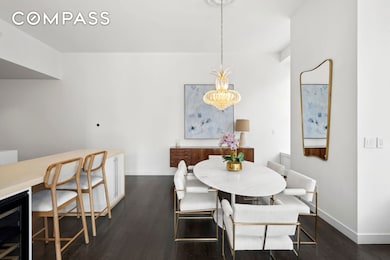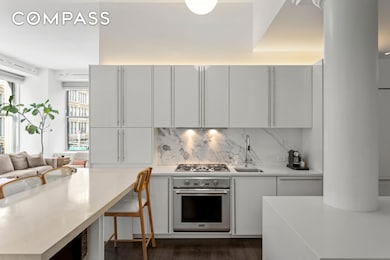
The Cammeyer 60 W 20th St Unit 2F New York, NY 10011
Greenwood Heights NeighborhoodEstimated payment $26,199/month
Highlights
- City View
- Wood Flooring
- Soaking Tub
- P.S. 172 Beacon School Of Excellence Rated A
- High Ceiling
- Double Vanity
About This Home
Impeccable, triple mint condition and exquisitely designer-finished, this 3-bedroom, 2.5-bathroom residence flawlessly blends modern luxury with historic charm in the full-service, landmarked pre-war Cammeyer condominium, located in the heart of the Flatiron District. Spanning 1,954 square feet, this expansive corner loft boasts an airy, open-concept layout, meticulously designed with high-end materials and refined finishes to create an unparalleled living experience.Unique to the second floor, the loft features soaring 12-foot ceilings and oversized windows that flood the space with natural light while offering sweeping northern and western city views. These dramatic ceilings enhance the sense of grandeur, openness, and architectural elegance, making this home truly exceptional. A rare sun-drenched retreat, it seamlessly fuses contemporary sophistication with the timeless character of a historic building, embodying the pinnacle of luxury living in one of Manhattan’s most sought-after neighborhoods.Enter through a grand foyer gallery lined with custom closets, leading into the expansive great room. This enormous living space boasts a fluid design that seamlessly integrates the Poggenpohl kitchen with the dining, living, and den areas, ensuring effortless living and entertaining. Thoughtfully designed custom millwork with hidden storage enhances the living room, offering both functionality and style. The gourmet chef’s kitchen is a true culinary masterpiece, featuring top-of-the-line Miele, Sub-Zero, and Thermador appliances, a sleek wine refrigerator, and a garbage disposal, all designed to elevate the cooking experienceAll three bedrooms in the apartment face north, offering views of the iconic Limelight building and tree-lined 20th Street. The master suite is a luxurious retreat, featuring Citiquiet windows, a wall of custom California Closets and a spa-like en-suite bath equipped with a double vanity, a deep soaking egg-shaped tub, heated floor, and fixtures from WaterWorks, Duravit, Dornbracht and Catalano, as well as Calacatta gold marble. The full-sized third bedroom is currently configured as a home office, with sleek sliding doors that provide modern, flexible flow between rooms. Additionally, the apartment includes a spacious laundry room and a 94-square-foot finished storage room directly across the hall. All closets are outfitted with custom lighting by California Closets, and the residence features hardwood floors, central air, recessed lighting, and mechanized designer shades on all ten windows for effortless light control. WiFi-enabled thermostats allow for remote temperature adjustment, adding convenience and modern efficiency to the home.Built in 1892 in the Ladies' Mile Historic District, The Cammeyer is one of Manhattan's most distinguished landmarks, notable for its wrought-iron balconies and rich, pre-war details. In 2007, it was converted into 67 luxury loft condominium residences. Amenities include a 24-hour attended lobby, fitness center, a beautifully landscaped 3,600-square-foot common roof deck and bicycle storage.
Open House Schedule
-
Sunday, April 27, 202512:00 to 1:00 pm4/27/2025 12:00:00 PM +00:004/27/2025 1:00:00 PM +00:00Add to Calendar
Property Details
Home Type
- Condominium
Est. Annual Taxes
- $39,480
Year Built
- Built in 1892
HOA Fees
- $3,374 Monthly HOA Fees
Interior Spaces
- 1,954 Sq Ft Home
- High Ceiling
- Chandelier
- Window Treatments
- Wood Flooring
- Laundry in unit
Kitchen
- Breakfast Bar
- Gas Cooktop
- Freezer
- Dishwasher
- Wine Cooler
Bedrooms and Bathrooms
- 3 Bedrooms
- Double Vanity
- Soaking Tub
Utilities
- Central Air
- No Heating
Community Details
- 67 Units
- Flatiron Subdivision
- 7-Story Property
Listing and Financial Details
- Legal Lot and Block 1307 / 00821
Map
About The Cammeyer
Home Values in the Area
Average Home Value in this Area
Property History
| Date | Event | Price | Change | Sq Ft Price |
|---|---|---|---|---|
| 03/27/2025 03/27/25 | For Sale | $3,500,000 | -- | $1,791 / Sq Ft |
Similar Homes in the area
Source: Real Estate Board of New York (REBNY)
MLS Number: RLS20012324
- 60 W 20th St Unit 2F
- 60 W 20th St Unit 4 D
- 128 19th St
- 137A 22nd St
- 60 15th St
- 124 W 23rd St Unit 4A
- 664 4th Ave Unit 4R
- 183 24th St
- 158 E 22nd St Unit 5
- 158 E 22nd St Unit 4
- 87 16th St
- 179 20th St Unit 2A
- 179 20th St Unit 9B
- 179 20th St Unit 8C
- 179 20th St Unit 8B
- 179 20th St Unit 8A
- 96 16th St Unit garden
- 96 16th St Unit 3
- 181 18th St Unit 501
- 181 18th St Unit PH 1002
