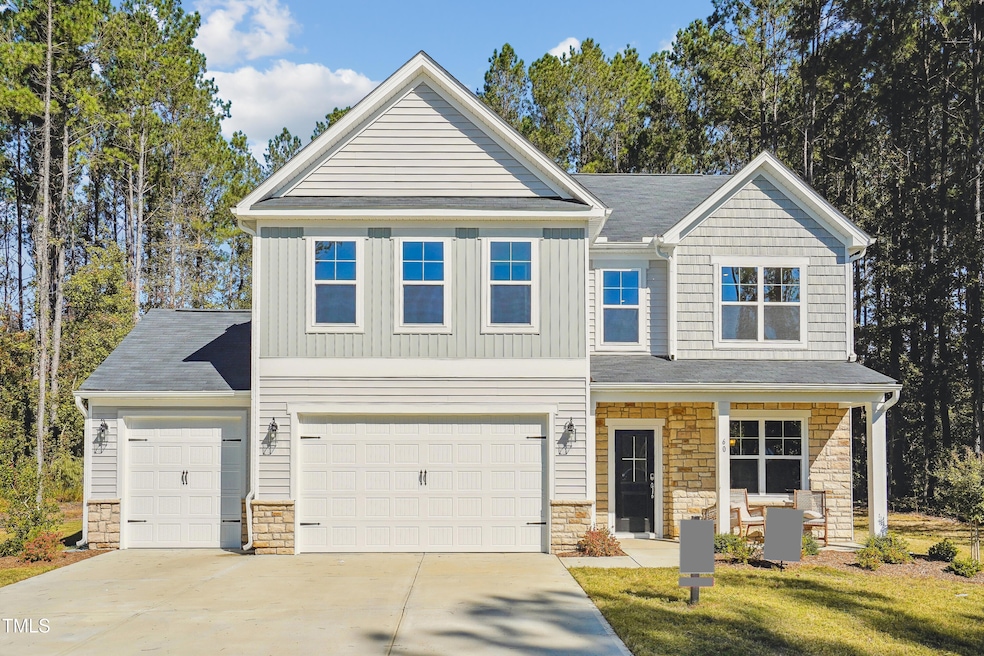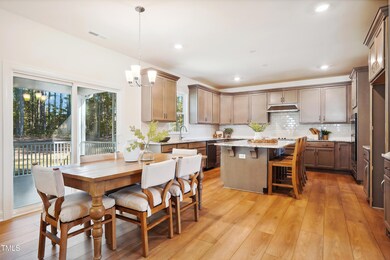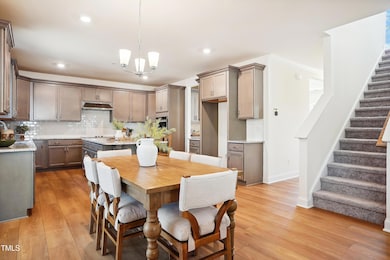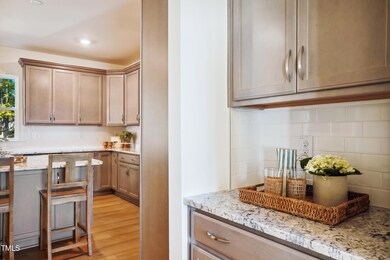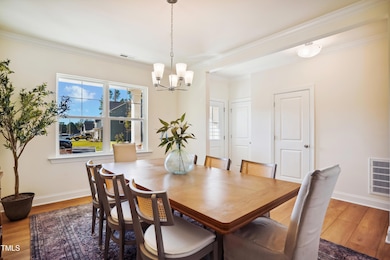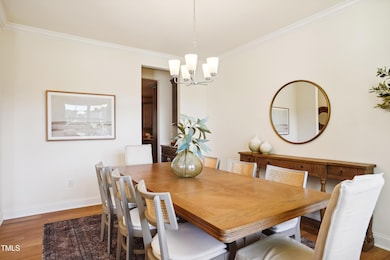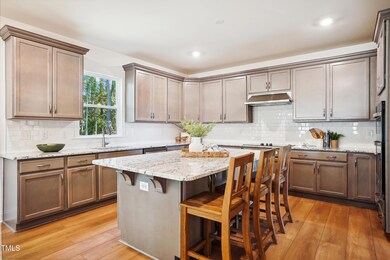
60 W Currituck Cir Garner, NC 27529
Cleveland NeighborhoodHighlights
- New Construction
- View of Trees or Woods
- ENERGY STAR Certified Homes
- Cleveland Middle School Rated A-
- Open Floorplan
- Craftsman Architecture
About This Home
As of December 2024PRICE DROP!! Caruso Homes' Catawba is the epitome of efficient luxury, balancing space and functionality seamlessly. The expansive family room flows effortlessly into the Deluxe expanded kitchen, featuring a massive 7-foot island, perfect for gatherings. Additional conveniences include a walk-in pantry, butler's pantry, and a drop zone in the mudroom, ensuring organization is effortless. Step outside to the screened porch, extending your living space and offering serene views of the wooded 2/3 acre homesite. Upstairs, the spa-like owners' suite awaits with a luxurious 6-foot shower, his and hers vanities, and a generous closet. Three additional bedrooms provide ample accommodation, with bedroom 4 enjoying its own private bath. With a 3-car garage completing the picture, this home truly redefines comfortable elegance.
Home Details
Home Type
- Single Family
Year Built
- Built in 2024 | New Construction
Lot Details
- 0.69 Acre Lot
- Property fronts a county road
- South Facing Home
- Cleared Lot
- Partially Wooded Lot
- Private Yard
- Back Yard
HOA Fees
- $75 Monthly HOA Fees
Parking
- 3 Car Attached Garage
- Parking Accessed On Kitchen Level
- Front Facing Garage
- Garage Door Opener
- Private Driveway
Property Views
- Woods
- Neighborhood
Home Design
- Craftsman Architecture
- Transitional Architecture
- Brick or Stone Mason
- Slab Foundation
- Frame Construction
- Architectural Shingle Roof
- Board and Batten Siding
- Shake Siding
- Vinyl Siding
- Stone
Interior Spaces
- 2,521 Sq Ft Home
- 2-Story Property
- Open Floorplan
- Crown Molding
- Smooth Ceilings
- Self Contained Fireplace Unit Or Insert
- Gas Fireplace
- Double Pane Windows
- ENERGY STAR Qualified Windows with Low Emissivity
- Window Screens
- Sliding Doors
- Entrance Foyer
- Great Room with Fireplace
- Family Room
- Breakfast Room
- Dining Room
- Screened Porch
- Pull Down Stairs to Attic
Kitchen
- Eat-In Kitchen
- Butlers Pantry
- Built-In Electric Oven
- Built-In Oven
- Electric Cooktop
- Range Hood
- Microwave
- Plumbed For Ice Maker
- Dishwasher
- ENERGY STAR Qualified Appliances
- Granite Countertops
- Quartz Countertops
Flooring
- Carpet
- Tile
- Luxury Vinyl Tile
Bedrooms and Bathrooms
- 4 Bedrooms
- Double Vanity
- Low Flow Plumbing Fixtures
- Private Water Closet
- Bathtub with Shower
- Shower Only in Primary Bathroom
- Walk-in Shower
Laundry
- Laundry Room
- Laundry on upper level
- Washer and Electric Dryer Hookup
Home Security
- Smart Thermostat
- Fire and Smoke Detector
Eco-Friendly Details
- Home Energy Rating Service (HERS) Rated Property
- HERS Index Rating of 55 | Great energy performance
- ENERGY STAR Certified Homes
Schools
- West View Elementary School
- Cleveland Middle School
- W Johnston High School
Utilities
- ENERGY STAR Qualified Air Conditioning
- Forced Air Zoned Heating and Cooling System
- Heat Pump System
- Vented Exhaust Fan
- Electric Water Heater
- Septic Tank
- Septic System
- Cable TV Available
Additional Features
- Central Living Area
- Rain Gutters
Listing and Financial Details
- Home warranty included in the sale of the property
- Assessor Parcel Number 3
Community Details
Overview
- Association fees include ground maintenance, storm water maintenance
- Brant Station Homeowners Association, Phone Number (919) 213-7778
- Built by Caruso Homes
- Brant Station Subdivision, Catawba Floorplan
- Maintained Community
Security
- Resident Manager or Management On Site
Map
Home Values in the Area
Average Home Value in this Area
Property History
| Date | Event | Price | Change | Sq Ft Price |
|---|---|---|---|---|
| 12/19/2024 12/19/24 | Sold | $500,000 | 0.0% | $198 / Sq Ft |
| 11/09/2024 11/09/24 | Pending | -- | -- | -- |
| 10/28/2024 10/28/24 | Price Changed | $500,000 | -4.8% | $198 / Sq Ft |
| 07/15/2024 07/15/24 | For Sale | $525,000 | -- | $208 / Sq Ft |
Similar Homes in the area
Source: Doorify MLS
MLS Number: 10041381
- 400 Cornwallis Rd
- 400 Cornwallis Rd
- 400 Cornwallis Rd
- 400 Cornwallis Rd
- 400 Cornwallis Rd
- 400 Cornwallis Rd
- 73 Artic Circle 46
- 73 Artic Cir
- 111 Artic Circle 43
- 111 Artic Cir
- 94 Fawn Hill Ct
- 181 Fawn Hill Ct
- 198 Shadowbark Dr
- 152 Rynal Dr
- 131 Tracker Ct
- 21 Tracker Ct
- 116 Oak Ridge Dr
- 132 Tennyson Dr
- 201 Alice Dr
- 596 Ravensworth Dr
