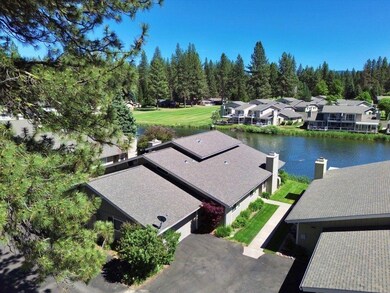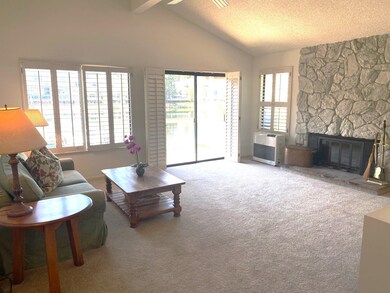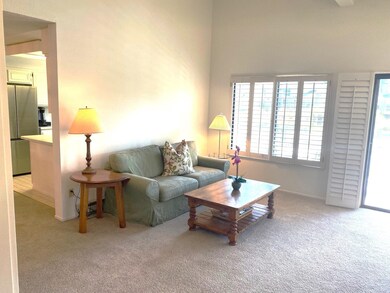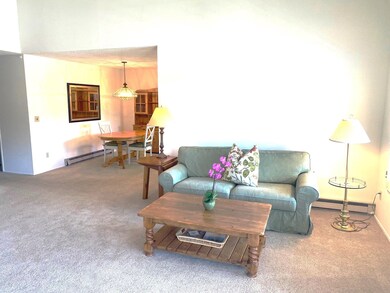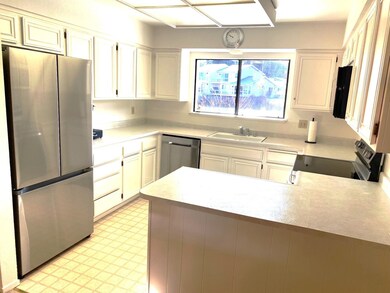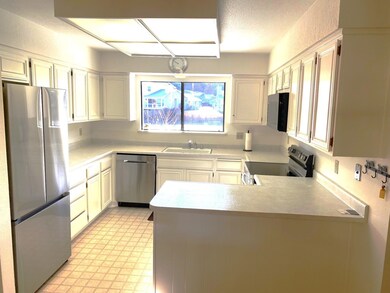
60 W Ponderosa Dr Blairsden-Graeagle, CA 96103
Estimated payment $2,721/month
Highlights
- Home fronts a pond
- Deck
- Great Room
- Pond View
- Vaulted Ceiling
- Beamed Ceilings
About This Home
Escape to the tranquility of this charming home, nestled beside a serene pond teeming with abundant wildlife. The kitchen boasts freshly painted cabinets and brand-new stainless-steel appliances, making it both functional and stylish. The primary ensuite is conveniently located on the main level, along with a guest bedroom, while upstairs features a spacious bedroom with a private deck overlooking the picturesque pond. Additionally, a versatile bonus room upstairs can serve as an office, playroom, or whatever suits your needs. Stay cozy with the fireplace featuring a heat-a-later and an efficient kerosene heater. The open dining and kitchen area is perfect for hosting gatherings. The HOA takes care of essential amenities, road and snow removal, roof and deck replacement, exterior paint, making ownership hassle-free. Fire and Flood insurance is paid by your HOA dues, No Calif Fair Plan here. This home comes fully furnished and move-in ready. Located near the Plumas Pines Golf Resort and the outdoor paradise of Lakes Basin, this property is ideal for relaxation or adventure. Considering a second home investment? Graeagle's popularity as a vacation destination makes this home a prime candidate for rental opportunities. Contact us for more details on making this your next vacation retreat!
Property Details
Home Type
- Condominium
Est. Annual Taxes
- $3,556
Year Built
- Built in 1980
Lot Details
- Home fronts a pond
- Front Yard Sprinklers
- Landscaped with Trees
Home Design
- Frame Construction
- Composition Roof
- Concrete Perimeter Foundation
Interior Spaces
- 1,770 Sq Ft Home
- 2-Story Property
- Beamed Ceilings
- Vaulted Ceiling
- Ceiling Fan
- Heatilator
- Fireplace Features Masonry
- Double Pane Windows
- Window Treatments
- Great Room
- Utility Room
- Pond Views
Kitchen
- Electric Oven
- Electric Range
- Microwave
- Dishwasher
- Disposal
Flooring
- Carpet
- Laminate
- Ceramic Tile
Bedrooms and Bathrooms
- 3 Bedrooms
- Walk-In Closet
- 3 Full Bathrooms
- Bathtub with Shower
- Shower Only
Laundry
- Dryer
- Washer
Basement
- Dirt Floor
- Crawl Space
Home Security
Parking
- 2 Car Attached Garage
- Garage Door Opener
- Driveway
- Off-Street Parking
Outdoor Features
- Balcony
- Deck
Location
- In Flood Plain
Utilities
- Baseboard Heating
- Underground Utilities
- Electric Water Heater
- Phone Available
Listing and Financial Details
- Assessor Parcel Number 129-131-038-000
Community Details
Overview
- Association fees include insurance, accounting/legal, management, salaries/payroll, grass cutting, grounds, snow removal, road maintenance agree.
- Property has a Home Owners Association
- The community has rules related to covenants
Security
- Building Fire Alarm
- Carbon Monoxide Detectors
Map
Home Values in the Area
Average Home Value in this Area
Tax History
| Year | Tax Paid | Tax Assessment Tax Assessment Total Assessment is a certain percentage of the fair market value that is determined by local assessors to be the total taxable value of land and additions on the property. | Land | Improvement |
|---|---|---|---|---|
| 2023 | $3,556 | $318,018 | $85,335 | $232,683 |
| 2022 | $3,307 | $311,783 | $83,662 | $228,121 |
| 2021 | $3,207 | $305,671 | $82,022 | $223,649 |
| 2020 | $3,281 | $302,537 | $81,181 | $221,356 |
| 2019 | $3,213 | $296,606 | $79,590 | $217,016 |
| 2018 | $3,072 | $290,791 | $78,030 | $212,761 |
| 2017 | $3,055 | $285,090 | $76,500 | $208,590 |
| 2016 | $2,808 | $279,500 | $75,000 | $204,500 |
| 2015 | $1,861 | $180,422 | $66,008 | $114,414 |
| 2014 | $1,742 | $168,619 | $61,690 | $106,929 |
Property History
| Date | Event | Price | Change | Sq Ft Price |
|---|---|---|---|---|
| 04/15/2025 04/15/25 | Price Changed | $434,500 | 0.0% | $245 / Sq Ft |
| 04/15/2025 04/15/25 | For Sale | $434,500 | -0.6% | $245 / Sq Ft |
| 01/01/2025 01/01/25 | Off Market | $437,000 | -- | -- |
| 10/12/2024 10/12/24 | For Sale | $437,000 | 0.0% | $247 / Sq Ft |
| 10/09/2024 10/09/24 | Off Market | $437,000 | -- | -- |
| 08/29/2024 08/29/24 | Price Changed | $437,000 | -5.0% | $247 / Sq Ft |
| 06/22/2024 06/22/24 | Price Changed | $460,000 | -1.9% | $260 / Sq Ft |
| 04/08/2024 04/08/24 | For Sale | $469,000 | +67.8% | $265 / Sq Ft |
| 07/10/2015 07/10/15 | Sold | $279,500 | -3.5% | $147 / Sq Ft |
| 06/12/2015 06/12/15 | Pending | -- | -- | -- |
| 04/15/2015 04/15/15 | For Sale | $289,500 | -- | $152 / Sq Ft |
Deed History
| Date | Type | Sale Price | Title Company |
|---|---|---|---|
| Grant Deed | $279,500 | Cal Sierra Title Company | |
| Interfamily Deed Transfer | -- | Accommodation | |
| Interfamily Deed Transfer | -- | Orange Coast Title | |
| Interfamily Deed Transfer | -- | -- | |
| Grant Deed | $410,000 | Fidelity Natl Title Co Of Ca |
Mortgage History
| Date | Status | Loan Amount | Loan Type |
|---|---|---|---|
| Previous Owner | $298,250 | New Conventional | |
| Previous Owner | $328,000 | Fannie Mae Freddie Mac |
Similar Homes in Blairsden-Graeagle, CA
Source: Plumas Association of REALTORS®
MLS Number: 20240207
APN: 129-131-038-000
- 27 Aspen Cir
- 25 Aspen Cir
- 6 Cedar Ln
- 425 Lundy Ln
- 392 Sequoia Cir
- 143 Cottonwood Dr
- 141 Cottonwood Dr
- 127 Cottonwood Dr
- 16 Mohave Trail
- 30 Mohave Trail
- 101 Poplar Valley Rd
- 103 Cottonwood Dr
- 207 Tamarack Place
- 219 Tamarack Place
- 140 Tamarack Place
- 6 Pine Tree Ct
- 86 Eureka Springs Dr
- 638 Eureka Springs Dr
- 832 Goldridge Dr
- 247 Gold Nugget Ln

