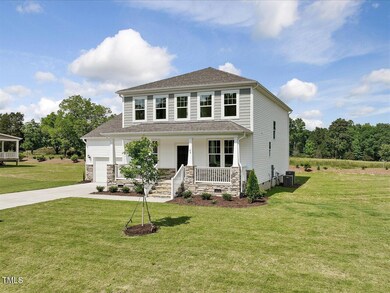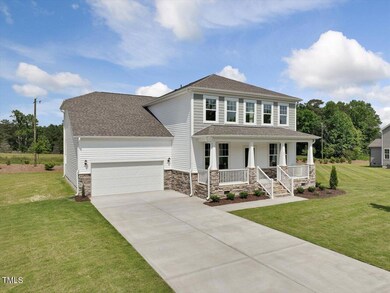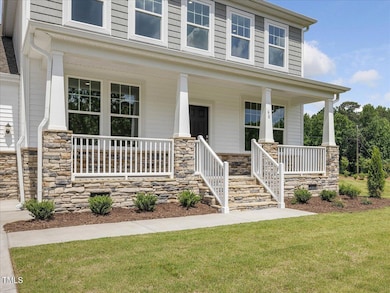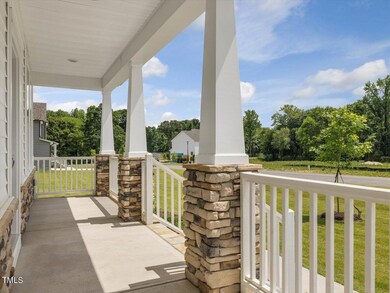
60 Whimbrel Ct Lillington, NC 27546
Highlights
- New Construction
- Main Floor Bedroom
- Home Office
- Traditional Architecture
- Loft
- Double Oven
About This Home
As of December 2024QUICK CLOSE HOME. Welcome to Blake Pond. Located minutes from Downtown Angier and Downtown Lillington. The Norris plan is wide open with tons of space. In the kitchen you will find ample amounts of cabinet and storage space between the upgraded cabinets and large walk in pantry. A gourmet kitchen, granite countertops, SS appliances, really make this kitchen shine. The main floor is spacious and open with a flex room and dining room when you first enter the home. Moving into the main living space, you'll find a sizable living room and breakfast area that is open to the kitchen. The first floor bedroom with attached full bath, is great for guests. The primary suite is located on the second floor. The primary bath features a 5 ft tile shower with a bench, separate sinks with quartz countertops, and a large divided space walk in closet. Other selections include LVP throughout the first floor. ***Photos are of actual home.
Home Details
Home Type
- Single Family
Est. Annual Taxes
- $2,915
Year Built
- Built in 2024 | New Construction
Lot Details
- 0.58 Acre Lot
HOA Fees
- $63 Monthly HOA Fees
Parking
- 2 Car Attached Garage
- 2 Open Parking Spaces
Home Design
- Traditional Architecture
- Block Foundation
- Frame Construction
- Architectural Shingle Roof
- Vinyl Siding
Interior Spaces
- 3,186 Sq Ft Home
- 2-Story Property
- Living Room
- Dining Room
- Home Office
- Loft
- Pull Down Stairs to Attic
- Laundry Room
Kitchen
- Double Oven
- Electric Cooktop
- Microwave
- Dishwasher
Flooring
- Carpet
- Luxury Vinyl Tile
Bedrooms and Bathrooms
- 4 Bedrooms
- Main Floor Bedroom
- 3 Full Bathrooms
Schools
- Buies Creek Elementary School
- Harnett Central Middle School
- Harnett Central High School
Utilities
- Forced Air Zoned Heating and Cooling System
- Heat Pump System
- Electric Water Heater
- Septic Tank
Community Details
- Association fees include trash
- Charleston Management Group Association, Phone Number (919) 847-3003
- Built by DRB HOMES
- Blake Pond Subdivision
Listing and Financial Details
- Home warranty included in the sale of the property
- Assessor Parcel Number 0680-39-6025.000
Map
Home Values in the Area
Average Home Value in this Area
Property History
| Date | Event | Price | Change | Sq Ft Price |
|---|---|---|---|---|
| 12/02/2024 12/02/24 | Sold | $447,000 | -2.8% | $140 / Sq Ft |
| 11/01/2024 11/01/24 | Pending | -- | -- | -- |
| 10/22/2024 10/22/24 | Price Changed | $459,990 | -2.1% | $144 / Sq Ft |
| 10/12/2024 10/12/24 | Price Changed | $469,990 | -0.9% | $148 / Sq Ft |
| 06/21/2024 06/21/24 | Price Changed | $474,184 | -4.0% | $149 / Sq Ft |
| 03/06/2024 03/06/24 | For Sale | $494,184 | -- | $155 / Sq Ft |
Similar Homes in Lillington, NC
Source: Doorify MLS
MLS Number: 10015409
- 117 Shelby Meadow Ln
- 155 Shelby Meadow Ln
- 188 Shelby Meadow Ln
- 199 Shelby Meadow Ln
- 140 Adams Pointe Ct
- 64 Shelby Meadow Ln
- 64 Shelby Meadow Ln
- 64 Shelby Meadow Ln
- 64 Shelby Meadow Ln
- 64 Shelby Meadow Ln
- 64 Shelby Meadow Ln
- 64 Shelby Meadow Ln
- 64 Shelby Meadow Ln
- 64 Shelby Meadow Ln
- 17 Shelby Meadow Ln
- 257 Shelby Meadow Ln
- 88 Norris Farm Dr
- 73 Norris Farm Dr
- 420 Shelby Meadow Ln
- 315 Adams Pointe Ct






