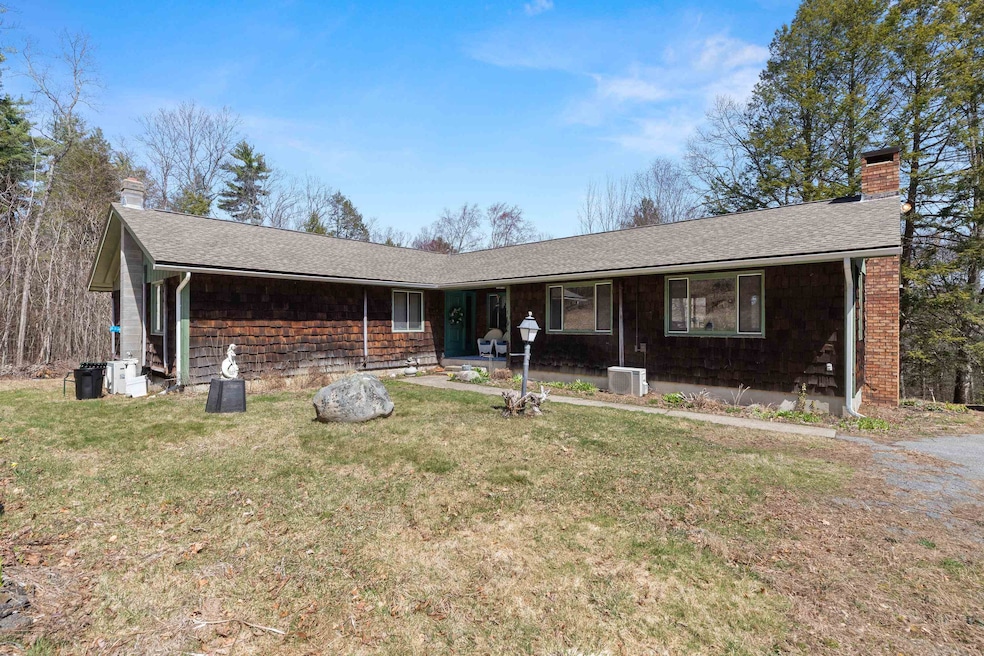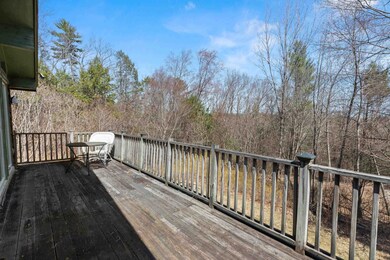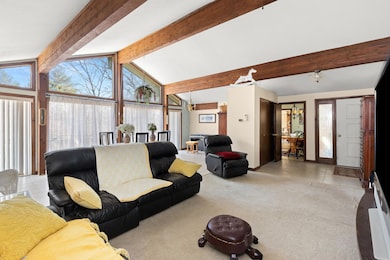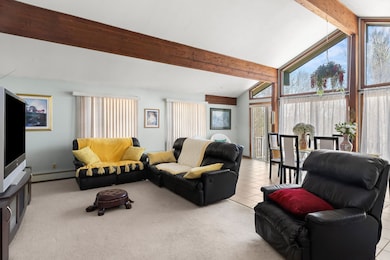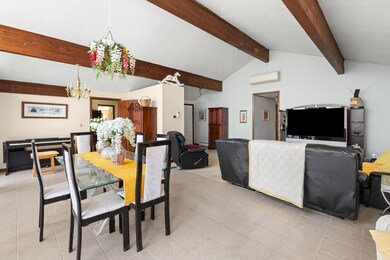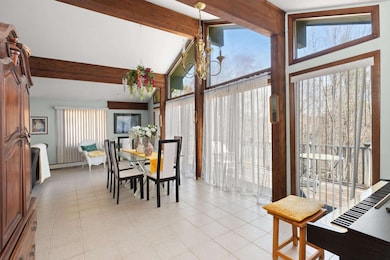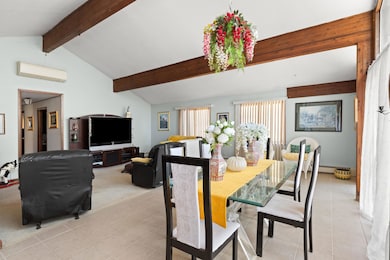
60 Woodman Rd South Hampton, NH 03827
Estimated payment $4,876/month
Highlights
- Wooded Lot
- Ranch Style House
- Mini Split Air Conditioners
- South Hampton Barnard School Rated A
- Hot Water Heating System
About This Home
Potential is an over-used word in real estate, but not in this case. Situated high on a hill and far back from the road on a private 3.69 acre lot is this oversized ranch that offers the type of potential that is truly unique. This wooded retreat provides the perfect opportunity for you to customize the home of your dreams in a quiet New Hampshire setting and still only be a 5 minute drive from Downtown Amesbury, MA. Centered in the main level floor plan is the kitchen, which is flanked on one side by a massive great room that includes a wood stove. To the other side of the kitchen is an open living/dining area with a cathedral ceiling and incredible floor to ceiling windows, leading to the elevated front deck that overlooks your wooded sanctuary- the perfect place to watch the sunrise. The main level includes 3 bedrooms, including a primary bedroom suite, and another full bathroom. The walkout finished lower level includes a kitchenette, 3/4 bathroom and multiple living areas and rooms for you to tailor to suit your needs. Detached from the home is a large 2-3 car garage with upstairs loft area. Enjoy the George Burrows Brookside Bird Sanctuary and Crosby Conservation Land- both right on Woodman Road- while taking advantage of a short distance to the beaches and highways. With the right finishing touches, this property presents a rare opportunity to be something that is uniquely special. Sold as is. Buyer responsible for all due diligence and verification of measurements.
Home Details
Home Type
- Single Family
Est. Annual Taxes
- $8,361
Year Built
- Built in 1975
Lot Details
- Property fronts a private road
- Wooded Lot
- Property is zoned 1 - R
Parking
- Gravel Driveway
Home Design
- Ranch Style House
- Wood Frame Construction
- Shingle Roof
Kitchen
- Dishwasher
Bedrooms and Bathrooms
- 3 Bedrooms
Utilities
- Mini Split Air Conditioners
- Mini Split Heat Pump
- Hot Water Heating System
- Private Water Source
- Internet Available
Additional Features
- Basement
Map
Home Values in the Area
Average Home Value in this Area
Tax History
| Year | Tax Paid | Tax Assessment Tax Assessment Total Assessment is a certain percentage of the fair market value that is determined by local assessors to be the total taxable value of land and additions on the property. | Land | Improvement |
|---|---|---|---|---|
| 2024 | $8,361 | $605,900 | $266,100 | $339,800 |
| 2023 | $8,361 | $605,900 | $266,100 | $339,800 |
| 2022 | $7,616 | $383,500 | $145,400 | $238,100 |
| 2021 | $7,643 | $383,500 | $145,400 | $238,100 |
| 2020 | $7,283 | $383,500 | $145,400 | $238,100 |
| 2019 | $6,845 | $383,500 | $145,400 | $238,100 |
| 2018 | $6,393 | $383,500 | $145,400 | $238,100 |
| 2017 | $6,447 | $335,100 | $148,900 | $186,200 |
| 2016 | $6,109 | $335,100 | $148,900 | $186,200 |
| 2015 | $6,679 | $335,100 | $148,900 | $186,200 |
| 2014 | $6,266 | $335,100 | $148,900 | $186,200 |
| 2012 | $6,065 | $411,200 | $187,300 | $223,900 |
Property History
| Date | Event | Price | Change | Sq Ft Price |
|---|---|---|---|---|
| 04/26/2025 04/26/25 | Pending | -- | -- | -- |
| 04/14/2025 04/14/25 | For Sale | $750,000 | 0.0% | $210 / Sq Ft |
| 04/12/2025 04/12/25 | Off Market | $750,000 | -- | -- |
| 04/11/2025 04/11/25 | For Sale | $750,000 | -- | $210 / Sq Ft |
Deed History
| Date | Type | Sale Price | Title Company |
|---|---|---|---|
| Warranty Deed | -- | None Available | |
| Warranty Deed | -- | -- | |
| Warranty Deed | $226,500 | -- |
Mortgage History
| Date | Status | Loan Amount | Loan Type |
|---|---|---|---|
| Previous Owner | $798,000 | Reverse Mortgage Home Equity Conversion Mortgage | |
| Previous Owner | $14,000 | Unknown | |
| Previous Owner | $132,500 | Unknown | |
| Previous Owner | $130,872 | Unknown | |
| Previous Owner | $135,900 | Purchase Money Mortgage |
Similar Homes in the area
Source: PrimeMLS
MLS Number: 5035919
APN: SHMP-000006-000000-000002-000001
- 95 Highland Rd
- 23 Woodman Rd
- 240 Main Ave
- 38 Fern Ave
- 4 Locke Hill Ln
- 17 Powderhouse Ct Unit 17
- 12 Locke Hill Ln
- 20 Mason Ct
- 103 Prospect St
- 38 Elmwood Lot 3
- 195 Amesbury Rd
- 462 New Zealand Rd
- 76 Hilldale Ave
- 130 Market St Unit B
- 130 Market St Unit C
- 3 Maple Ridge Rd
- 8 California Ln
- 39 Weare Rd
- 107 Market St Unit B
- 107 Market St Unit A
