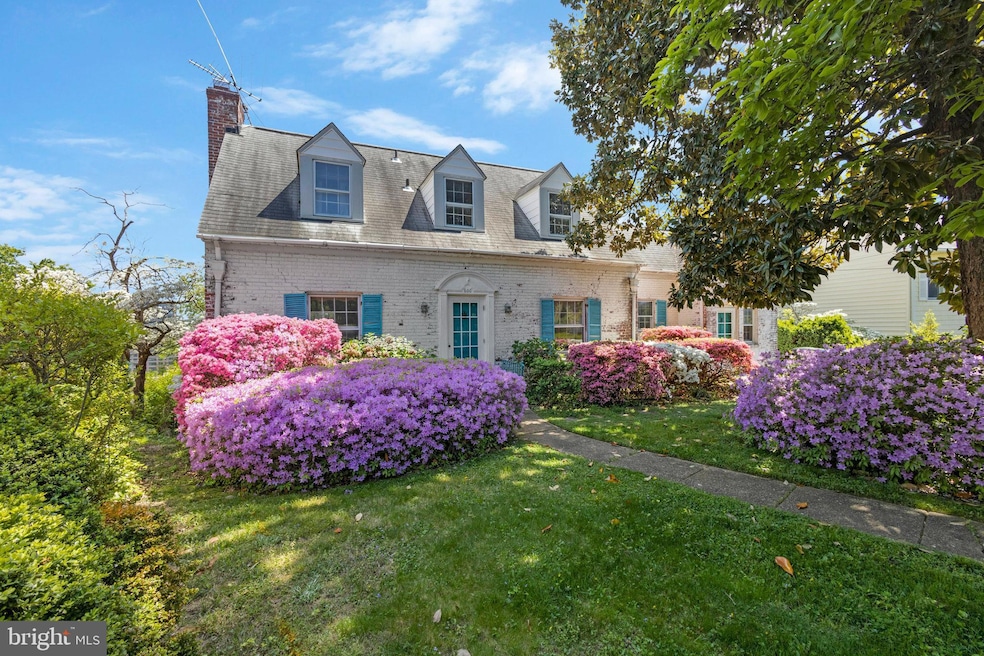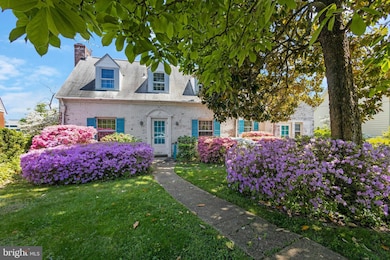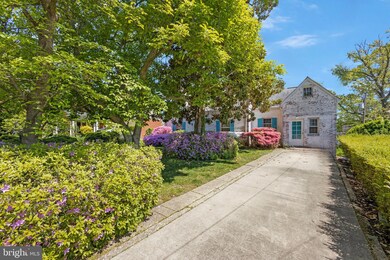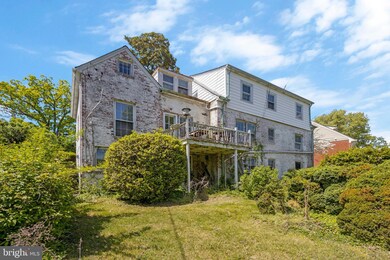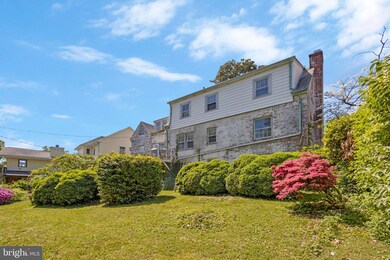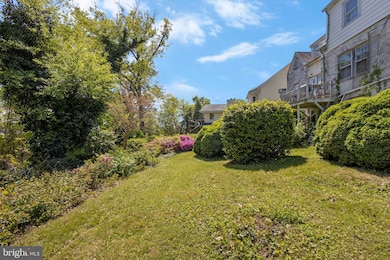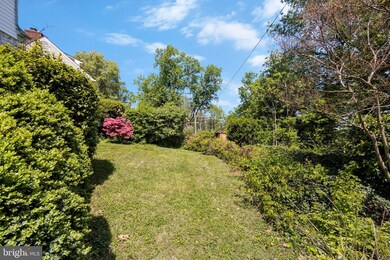
600 29th Rd S Arlington, VA 22202
Aurora Highlands NeighborhoodHighlights
- Traditional Architecture
- 2 Fireplaces
- Central Heating and Cooling System
- Oakridge Elementary School Rated A-
- No HOA
- 5-minute walk to Eads Park
About This Home
As of August 2024Once in a lifetime EXCEPTIONAL opportunity to be able to enjoy Crystal City and DC views with this rare GEM coming on the market. You have the best of two worlds where you can renovate the home and make it your own and the BEST LOCATION. The sellers spent 60 years in the home, loved the convenience and have enjoyed the location every bit (including yearly watching fireworks from DC from their backyard). Just Minutes & convenience to Washington DC, Pentagon, Crystal City, Alexandria Old Town, Reagan National Airport, Amazon HQ2, Virginia Tech campuses, Boing & Raytheon and other parts of Northern Virginia.
Priced to sell / tear down ** Accepting Back up Offers**
Last Agent to Sell the Property
Keller Williams Chantilly Ventures, LLC License #0225174916

Home Details
Home Type
- Single Family
Est. Annual Taxes
- $9,207
Year Built
- Built in 1939
Lot Details
- 8,610 Sq Ft Lot
- Property is zoned R-6
Home Design
- Traditional Architecture
- Brick Exterior Construction
Interior Spaces
- Property has 3 Levels
- 2 Fireplaces
- Basement Fills Entire Space Under The House
Bedrooms and Bathrooms
Parking
- 6 Parking Spaces
- 6 Driveway Spaces
Schools
- Oakridge Elementary School
- Gunston Middle School
- Wakefield High School
Utilities
- Central Heating and Cooling System
- Electric Water Heater
Community Details
- No Home Owners Association
- Oakcrest Subdivision
Listing and Financial Details
- Tax Lot 338
- Assessor Parcel Number 37-027-024
Map
Home Values in the Area
Average Home Value in this Area
Property History
| Date | Event | Price | Change | Sq Ft Price |
|---|---|---|---|---|
| 08/01/2024 08/01/24 | Sold | $777,000 | -5.8% | $432 / Sq Ft |
| 05/02/2024 05/02/24 | Price Changed | $825,000 | -13.2% | $458 / Sq Ft |
| 04/24/2024 04/24/24 | For Sale | $950,000 | -- | $528 / Sq Ft |
Tax History
| Year | Tax Paid | Tax Assessment Tax Assessment Total Assessment is a certain percentage of the fair market value that is determined by local assessors to be the total taxable value of land and additions on the property. | Land | Improvement |
|---|---|---|---|---|
| 2024 | $9,320 | $902,200 | $786,700 | $115,500 |
| 2023 | $9,207 | $893,900 | $786,700 | $107,200 |
| 2022 | $8,668 | $841,600 | $726,700 | $114,900 |
| 2021 | $8,077 | $784,200 | $663,000 | $121,200 |
| 2020 | $7,680 | $748,500 | $627,300 | $121,200 |
| 2019 | $7,195 | $701,300 | $576,300 | $125,000 |
| 2018 | $7,229 | $718,600 | $540,600 | $178,000 |
| 2017 | $6,750 | $671,000 | $504,900 | $166,100 |
| 2016 | $6,498 | $655,700 | $484,500 | $171,200 |
| 2015 | $6,400 | $642,600 | $484,500 | $158,100 |
| 2014 | $6,266 | $629,100 | $459,000 | $170,100 |
Deed History
| Date | Type | Sale Price | Title Company |
|---|---|---|---|
| Deed | $777,000 | Chicago Title |
Similar Homes in Arlington, VA
Source: Bright MLS
MLS Number: VAAR2042070
APN: 37-027-024
- 2807 S Grant St
- 3009 S Hill St
- 3600 S Glebe Rd Unit 919W
- 3600 S Glebe Rd Unit 427W
- 3600 S Glebe Rd Unit 215W
- 3650 S Glebe Rd Unit 1050
- 3650 S Glebe Rd Unit 555
- 3650 S Glebe Rd Unit 653
- 3650 S Glebe Rd Unit 147
- 3650 S Glebe Rd Unit 239
- 3650 S Glebe Rd Unit 454
- 3650 S Glebe Rd Unit 652
- 3650 S Glebe Rd Unit 557
- 3650 S Glebe Rd Unit 666
- 3211 S Glebe Rd
- 900 28th St S
- 2651 Fort Scott Dr
- 3913 Elbert Ave
- 3906 Elbert Ave
- 900 21st St S
