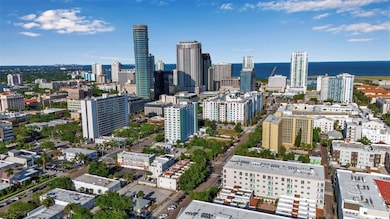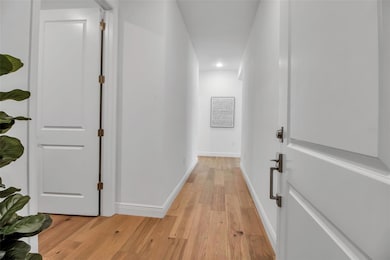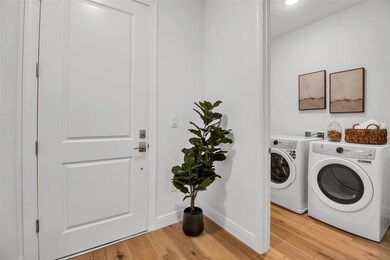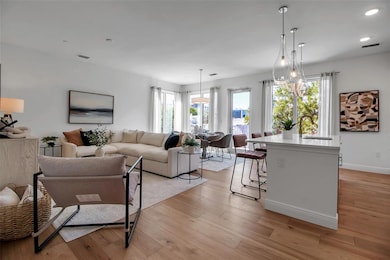
600 3rd Ave S Unit 201 St. Petersburg, FL 33701
Downtown Saint Petersburg NeighborhoodEstimated payment $6,996/month
Highlights
- Fitness Center
- New Construction
- Open Floorplan
- St. Petersburg High School Rated A
- City View
- Engineered Wood Flooring
About This Home
TOUR TODAY! NEW CONSTRUCTION. MOVE-IN READY! Welcome to elegant downtown living at Castille Urbana! This community of 40 residences is ideally located just a few blocks from Central Avenue and vibrant Beach Drive, placing you in the center of it all. The spacious "Adage" model offers a thoughtfully designed split 3-bedroom, 3-bathroom floor plan with an open concept. Natural light fills the great room through expansive 8' Low-E, impact-resistant, hurricane-rated windows, highlighting the soaring 9' ceilings—creating an inviting space that’s perfect for living and entertaining in style. This second-floor condo is beautifully appointed with premium finishes, including engineered hardwood floors, a gourmet kitchen with BOSCH stainless steel appliances, quartz countertops, solid wood cabinetry, under-cabinet lighting, and elegant pendant lighting over the center island. One generously sized balcony with low-maintenance TREX flooring provides the perfect outdoor retreat to enjoy the ultimate downtown lifestyle. With a low monthly HOA fee of just $395, amenities include a community room, fitness center, and a dog relief area with a washing station. Located in a no-flood zone, Castille Urbana is next to all the best downtown St. Petersburg has—restaurants, world-class museums, shopping, entertainment, the Pier, parks, and more. Experience elegant urban living in the perfect location at an exceptional value!
Property Details
Home Type
- Condominium
Est. Annual Taxes
- $12,238
Year Built
- Built in 2025 | New Construction
Lot Details
- East Facing Home
- Dog Run
HOA Fees
- $395 Monthly HOA Fees
Parking
- 1 Car Attached Garage
- Alley Access
- Ground Level Parking
- Rear-Facing Garage
- Garage Door Opener
Property Views
- City
- Woods
Home Design
- Block Foundation
- Membrane Roofing
- Block Exterior
Interior Spaces
- 1,650 Sq Ft Home
- Open Floorplan
- High Ceiling
- Double Pane Windows
- Great Room
- Family Room Off Kitchen
- Combination Dining and Living Room
- Engineered Wood Flooring
Kitchen
- Eat-In Kitchen
- Range
- Microwave
- Freezer
- Ice Maker
- Dishwasher
- Solid Surface Countertops
- Solid Wood Cabinet
- Disposal
Bedrooms and Bathrooms
- 3 Bedrooms
- Split Bedroom Floorplan
- Walk-In Closet
- 3 Full Bathrooms
Laundry
- Laundry Room
- Dryer
- Washer
Home Security
Outdoor Features
- Balcony
- Exterior Lighting
Utilities
- Central Heating and Cooling System
- Thermostat
- Electric Water Heater
- Cable TV Available
Listing and Financial Details
- Visit Down Payment Resource Website
- Legal Lot and Block 6 / 62
- Assessor Parcel Number 19-31-17-74466-062-0011
Community Details
Overview
- Association fees include cable TV, common area taxes, internet, maintenance structure, ground maintenance, management, trash
- Built by NJR Construction Group LLC
- Castille Urbana Subdivision, Adage Floorplan
- 5-Story Property
Recreation
- Fitness Center
Pet Policy
- 2 Pets Allowed
Additional Features
- Community Mailbox
- Storm Windows
Map
Home Values in the Area
Average Home Value in this Area
Tax History
| Year | Tax Paid | Tax Assessment Tax Assessment Total Assessment is a certain percentage of the fair market value that is determined by local assessors to be the total taxable value of land and additions on the property. | Land | Improvement |
|---|---|---|---|---|
| 2024 | $12,238 | $616,250 | $616,250 | -- |
| 2023 | $12,238 | $616,250 | $616,250 | $0 |
| 2022 | $9,679 | $531,250 | $531,250 | $0 |
| 2021 | $8,872 | $425,000 | $0 | $0 |
| 2020 | $8,180 | $382,500 | $0 | $0 |
| 2019 | $4,269 | $297,500 | $297,500 | $0 |
| 2018 | $3,532 | $212,500 | $0 | $0 |
| 2017 | $2,807 | $127,500 | $0 | $0 |
| 2016 | $1,973 | $106,250 | $0 | $0 |
| 2015 | $1,749 | $85,000 | $0 | $0 |
| 2014 | $1,507 | $65,875 | $0 | $0 |
Property History
| Date | Event | Price | Change | Sq Ft Price |
|---|---|---|---|---|
| 04/21/2025 04/21/25 | For Sale | $999,999 | -- | $606 / Sq Ft |
Deed History
| Date | Type | Sale Price | Title Company |
|---|---|---|---|
| Special Warranty Deed | $876,000 | Compass Land & Title | |
| Special Warranty Deed | $876,000 | Compass Land & Title | |
| Special Warranty Deed | $900,000 | Compass Land & Title | |
| Special Warranty Deed | $900,000 | Compass Land & Title | |
| Special Warranty Deed | $820,000 | Compass Land & Title | |
| Special Warranty Deed | $820,000 | Compass Land & Title | |
| Special Warranty Deed | $599,000 | Compass Land & Title | |
| Special Warranty Deed | $599,000 | Compass Land & Title | |
| Special Warranty Deed | $609,000 | Compass Land & Title | |
| Special Warranty Deed | $609,000 | Compass Land & Title | |
| Special Warranty Deed | $1,025,000 | Compass Land & Title | |
| Special Warranty Deed | $1,025,000 | Compass Land & Title | |
| Special Warranty Deed | $723,000 | Compass Land & Title | |
| Special Warranty Deed | $723,000 | Compass Land & Title | |
| Special Warranty Deed | $685,000 | Compass Land & Title | |
| Special Warranty Deed | $685,000 | Compass Land & Title | |
| Special Warranty Deed | $575,000 | Compass Land & Title | |
| Special Warranty Deed | $575,000 | Compass Land & Title | |
| Special Warranty Deed | $814,000 | Compass Land & Title | |
| Special Warranty Deed | $814,000 | Compass Land & Title | |
| Special Warranty Deed | $634,000 | Compass Land & Title | |
| Special Warranty Deed | $634,000 | Compass Land & Title | |
| Special Warranty Deed | $639,000 | Compass Land & Title | |
| Special Warranty Deed | $639,000 | Compass Land & Title | |
| Special Warranty Deed | $829,000 | Compass Land & Title | |
| Special Warranty Deed | $829,000 | Compass Land & Title | |
| Special Warranty Deed | $669,500 | Compass Land & Title | |
| Special Warranty Deed | $669,500 | Compass Land & Title | |
| Special Warranty Deed | $749,000 | Compass Land & Title | |
| Special Warranty Deed | $846,000 | Compass Land & Title | |
| Special Warranty Deed | $614,000 | Compass Land & Title | |
| Special Warranty Deed | $693,000 | Compass Land & Title | |
| Warranty Deed | $1,300,000 | Compass Land & Title | |
| Warranty Deed | $400,000 | Fidelity National Title Of F | |
| Deed | -- | -- |
Mortgage History
| Date | Status | Loan Amount | Loan Type |
|---|---|---|---|
| Open | $574,000 | New Conventional | |
| Closed | $574,000 | New Conventional | |
| Closed | $630,000 | New Conventional | |
| Closed | $350,000 | New Conventional | |
| Closed | $300,000 | New Conventional | |
| Closed | $244,000 | New Conventional |
Similar Homes in the area
Source: Stellar MLS
MLS Number: TB8376841
APN: 19-31-17-74466-062-0011
- 600 3rd Ave S Unit 201
- 600 3rd Ave S Unit 210
- 600 3rd Ave S Unit 207
- 600 3rd Ave S Unit 401
- 600 3rd Ave S Unit 405
- 600 3rd Ave S Unit 506
- 600 3rd Ave S Unit 410
- 600 3rd Ave S Unit 209
- 630 3rd Ave S
- 644 3rd Ave S Unit 305
- 201 6th St S Unit 106
- 632 Charles Ct S
- 324 7th St S
- 535 4th Ave S Unit 1
- 341 5th St S Unit 4
- 623 Mound Park Way S
- 750 4th Ave S Unit 403
- 750 4th Ave S Unit 601H
- 750 4th Ave S Unit 603C
- 400 4th Ave S Unit 401






