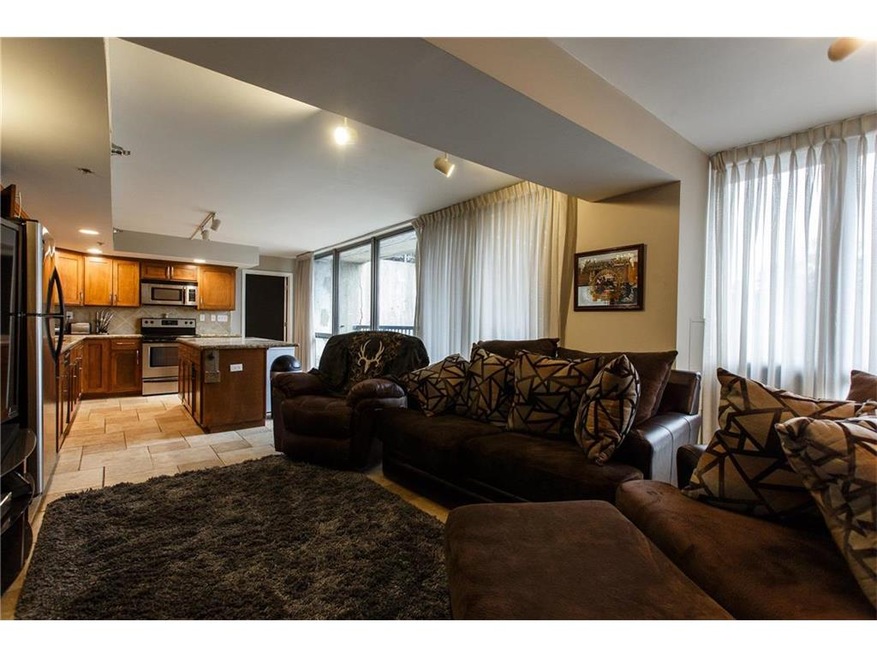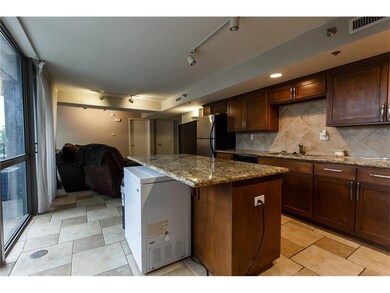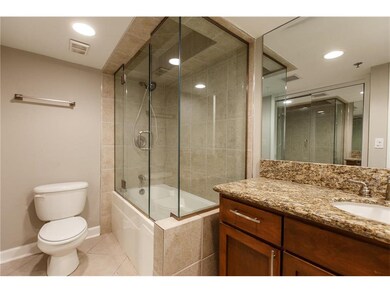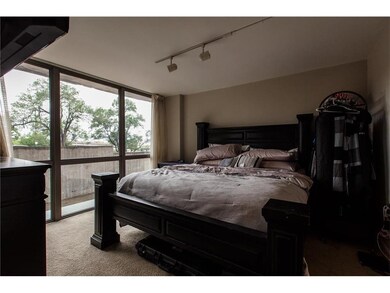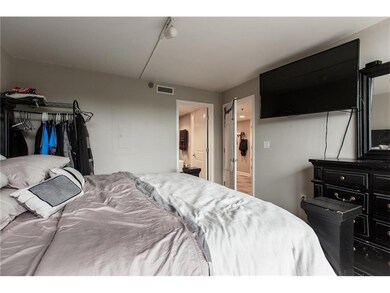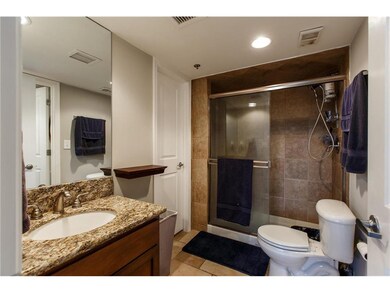
The View 600 Admiral Blvd Unit 205 Kansas City, MO 64106
East Village NeighborhoodHighlights
- In Ground Pool
- Custom Closet System
- Recreation Room
- Sauna
- Deck
- 5-minute walk to Columbus Square Park
About This Home
As of August 2020MOTIVATED SELLER! Beautifully remodeled condo w/ countless amenities! Located on second floor where gym/sauna/party room are located w/ western views of KC. Overlooks basketball court & tennis court. Freshly re-grouted tile across entire living area & kitchen, newer SS appliances, granite counter tops, & master bath w/ walk-in closet. One garage space and one surface space included! Outdoor & indoor swimming pool & hot tub. Tax abated until 2027. Great condo at an unbeatable price to start your summer off right! Please submit all offers to secondary listing agent. IBOX is located on the door of the unit. Please make sure to check out the key fob at the front desk of lobby to view all amenities. Valid form of ID is required at front desk for all guests.
Last Agent to Sell the Property
Manning/Horn Team
Berkshire Hathaway HomeServices Alliance Real Estate
Last Buyer's Agent
Paul Wickham
Downtown KC Realty L L C License #2009026131
Property Details
Home Type
- Condominium
Est. Annual Taxes
- $598
Year Built
- Built in 1967
HOA Fees
- $332 Monthly HOA Fees
Parking
- 1 Car Attached Garage
- Off-Street Parking
Home Design
- Loft
- Ranch Style House
- Composition Roof
Interior Spaces
- 1,000 Sq Ft Home
- Wet Bar: Ceramic Tiles, Granite Counters, Shower Over Tub, All Carpet, Ceiling Fan(s), Walk-In Closet(s), All Window Coverings, Kitchen Island, Pantry
- Built-In Features: Ceramic Tiles, Granite Counters, Shower Over Tub, All Carpet, Ceiling Fan(s), Walk-In Closet(s), All Window Coverings, Kitchen Island, Pantry
- Vaulted Ceiling
- Ceiling Fan: Ceramic Tiles, Granite Counters, Shower Over Tub, All Carpet, Ceiling Fan(s), Walk-In Closet(s), All Window Coverings, Kitchen Island, Pantry
- Skylights
- Fireplace
- Shades
- Plantation Shutters
- Drapes & Rods
- Great Room
- Recreation Room
- Sauna
- Home Gym
- Home Security System
- Washer
- Basement
Kitchen
- Open to Family Room
- Eat-In Kitchen
- Built-In Range
- Dishwasher
- Stainless Steel Appliances
- Kitchen Island
- Granite Countertops
- Laminate Countertops
- Disposal
Flooring
- Wall to Wall Carpet
- Linoleum
- Laminate
- Stone
- Ceramic Tile
- Luxury Vinyl Plank Tile
- Luxury Vinyl Tile
Bedrooms and Bathrooms
- 2 Bedrooms
- Custom Closet System
- Cedar Closet: Ceramic Tiles, Granite Counters, Shower Over Tub, All Carpet, Ceiling Fan(s), Walk-In Closet(s), All Window Coverings, Kitchen Island, Pantry
- Walk-In Closet: Ceramic Tiles, Granite Counters, Shower Over Tub, All Carpet, Ceiling Fan(s), Walk-In Closet(s), All Window Coverings, Kitchen Island, Pantry
- 2 Full Bathrooms
- Double Vanity
- Whirlpool Bathtub
- Bathtub with Shower
Eco-Friendly Details
- Energy-Efficient Appliances
- Energy-Efficient Lighting
Outdoor Features
- In Ground Pool
- Deck
- Enclosed patio or porch
Utilities
- Central Air
- High-Efficiency Water Heater
Listing and Financial Details
- Assessor Parcel Number 29-210-07-03-00-0-02-002
- Property eligible for a tax abatement
Community Details
Overview
- Association fees include all amenities, building maint, lawn maintenance, free maintenance, management, parking, property insurance, security service, snow removal, taxes
- The View Subdivision
- On-Site Maintenance
Amenities
- Sauna
- Community Center
- Party Room
- Community Storage Space
Recreation
- Tennis Courts
- Community Pool
- Putting Green
Security
- Building Fire Alarm
- Storm Windows
- Fire and Smoke Detector
Map
About The View
Home Values in the Area
Average Home Value in this Area
Property History
| Date | Event | Price | Change | Sq Ft Price |
|---|---|---|---|---|
| 08/04/2020 08/04/20 | Sold | -- | -- | -- |
| 06/03/2020 06/03/20 | Pending | -- | -- | -- |
| 05/04/2020 05/04/20 | For Sale | $180,000 | 0.0% | $176 / Sq Ft |
| 03/23/2020 03/23/20 | Off Market | -- | -- | -- |
| 02/28/2020 02/28/20 | For Sale | $180,000 | +1.7% | $176 / Sq Ft |
| 12/29/2017 12/29/17 | Sold | -- | -- | -- |
| 12/04/2017 12/04/17 | Pending | -- | -- | -- |
| 11/13/2017 11/13/17 | Price Changed | $177,000 | -2.2% | $177 / Sq Ft |
| 09/12/2017 09/12/17 | Price Changed | $181,000 | -9.0% | $181 / Sq Ft |
| 06/05/2017 06/05/17 | For Sale | $199,000 | +4.8% | $199 / Sq Ft |
| 03/01/2017 03/01/17 | Sold | -- | -- | -- |
| 01/22/2017 01/22/17 | Pending | -- | -- | -- |
| 06/06/2016 06/06/16 | For Sale | $189,900 | -- | -- |
Tax History
| Year | Tax Paid | Tax Assessment Tax Assessment Total Assessment is a certain percentage of the fair market value that is determined by local assessors to be the total taxable value of land and additions on the property. | Land | Improvement |
|---|---|---|---|---|
| 2024 | $598 | $46,550 | $13,273 | $33,277 |
| 2023 | $598 | $46,550 | $6,443 | $40,107 |
| 2022 | $569 | $43,700 | $541 | $43,159 |
| 2021 | $569 | $43,700 | $541 | $43,159 |
| 2020 | $541 | $41,615 | $541 | $41,074 |
| 2019 | $539 | $41,615 | $541 | $41,074 |
| 2018 | $1,683,400 | $34,080 | $541 | $33,539 |
| 2017 | $458 | $34,080 | $541 | $33,539 |
| 2016 | $443 | $33,577 | $541 | $33,036 |
| 2014 | $416 | $33,577 | $541 | $33,036 |
Mortgage History
| Date | Status | Loan Amount | Loan Type |
|---|---|---|---|
| Previous Owner | $185,000 | VA | |
| Previous Owner | $166,250 | New Conventional | |
| Previous Owner | $180,775 | VA | |
| Previous Owner | $183,078 | FHA | |
| Previous Owner | $195,895 | FHA | |
| Previous Owner | $16,000 | Stand Alone Second | |
| Previous Owner | $150,800 | New Conventional |
Deed History
| Date | Type | Sale Price | Title Company |
|---|---|---|---|
| Trustee Deed | -- | None Available | |
| Trustee Deed | $182,000 | None Listed On Document | |
| Warranty Deed | -- | Continental Title Co | |
| Special Warranty Deed | -- | None Available | |
| Warranty Deed | -- | Chesterfield Title Agency Ll | |
| Warranty Deed | -- | Ctic |
Similar Homes in Kansas City, MO
Source: Heartland MLS
MLS Number: 2050142
APN: 29-210-07-03-00-0-02-002
- 600 Admiral Blvd Unit 1808
- 600 Admiral Blvd Unit 1604
- 600 Admiral Blvd Unit 1906
- 600 Admiral Blvd Unit 504
- 600 Admiral Blvd Unit 507
- 600 Admiral Blvd Unit 1708
- 600 Admiral Blvd Unit 704
- 600 E 8th St Unit 2K
- 600 E 8th St Unit 4T
- 600 E 8th St Unit 2T
- 600 E 8th St Unit 8Q
- 600 E 8th St Unit 9T
- 600 E 8th St Unit 9B
- 600 E 8th St Unit 10B
- 600 E 8th St Unit 5M
- 600 E 8th St Unit 12R
- 600 E 8th St Unit 9D
- 600 E 8th St Unit 7h,7I
- 600 E 8th St Unit 12N
- 700 E 8th St Unit 14E
