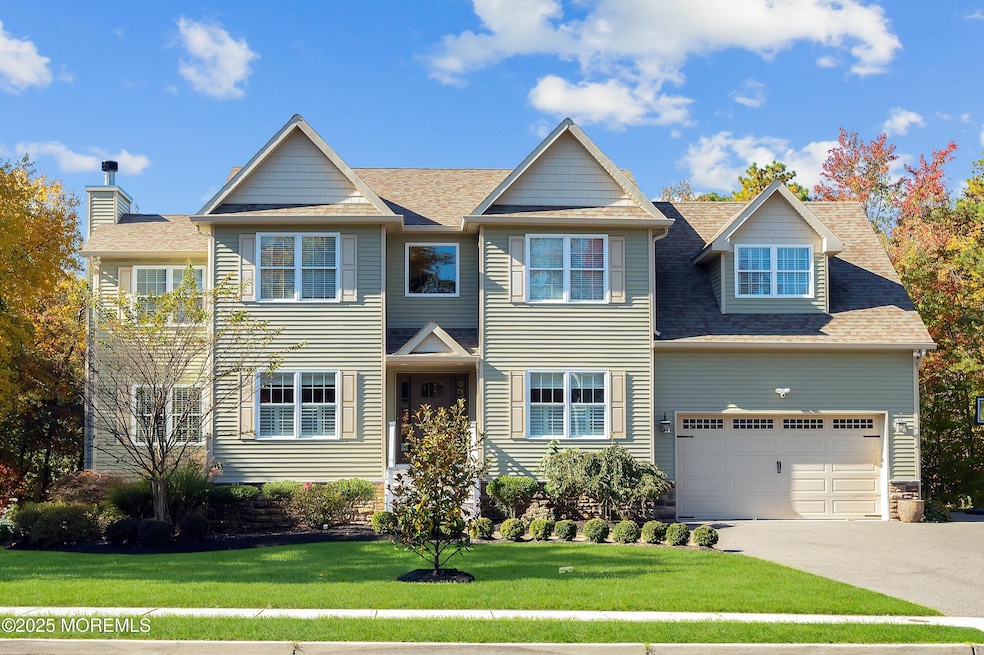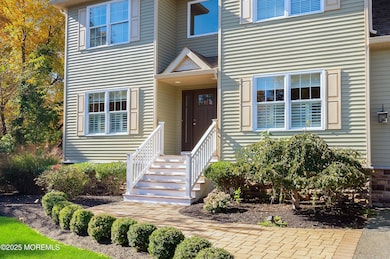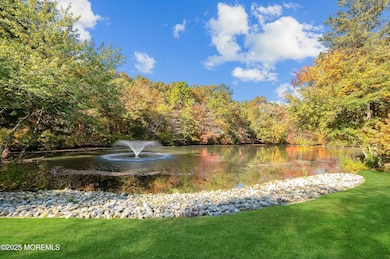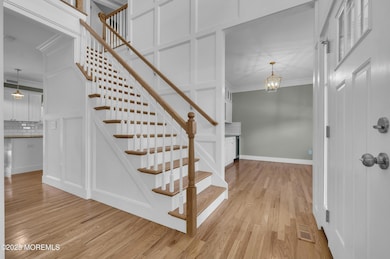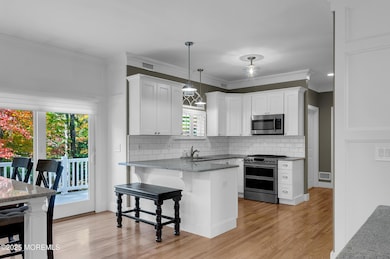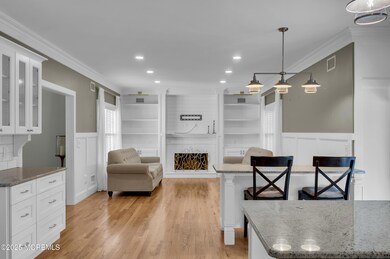
600 Brookside Dr Toms River, NJ 08753
Estimated payment $7,730/month
Highlights
- Water Views
- Home fronts a pond
- 3.1 Acre Lot
- Parking available for a boat
- Custom Home
- New Kitchen
About This Home
Welcome to 600 Brookside Drive, a stunning Custom Colonial in the heart of Toms River! This 4-bedroom, 3.5-bathroom home sits on 3+ private acres, offering a rare combination of space, luxury, and natural beauty.Step inside and be greeted by sun-filled windows, gleaming hardwood floors, and an inviting open floor plan. The gourmet kitchen is a chef's dream, featuring custom cabinetry, stainless steel appliances, and a large center island perfect for gathering. The spacious living and dining areas seamlessly flow, making entertaining a breeze.Upstairs, the primary suite is a true retreat with his and hers walk-in closets, a spa-like ensuite bath, and a private balcony overlooking the lush backyard. Downstairs, the fully finishe
Listing Agent
Berkshire Hathaway HomeServices Fox & Roach - Lavallette License #2299277

Co-Listing Agent
Berkshire Hathaway HomeServices Fox & Roach - Lavallette License #1540246
Open House Schedule
-
Sunday, April 27, 20251:00 to 3:00 pm4/27/2025 1:00:00 PM +00:004/27/2025 3:00:00 PM +00:00Add to Calendar
Home Details
Home Type
- Single Family
Est. Annual Taxes
- $14,069
Year Built
- Built in 2017
Lot Details
- 3.1 Acre Lot
- Home fronts a pond
- Oversized Lot
- Irregular Lot
- Sloped Lot
- Sprinkler System
- Wooded Lot
- Backs to Trees or Woods
Parking
- 2 Car Direct Access Garage
- Oversized Parking
- Garage Door Opener
- Driveway
- Parking available for a boat
Home Design
- Custom Home
- Colonial Architecture
- Shingle Roof
- Stone Siding
- Vinyl Siding
- Stone
Interior Spaces
- 3,197 Sq Ft Home
- 2-Story Property
- Wet Bar
- Built-In Features
- Crown Molding
- Ceiling height of 9 feet on the main level
- Ceiling Fan
- Recessed Lighting
- Light Fixtures
- Wood Burning Fireplace
- Awning
- Blinds
- Window Screens
- Sliding Doors
- Sitting Room
- Living Room
- Dining Room
- Utility Room
- Water Views
Kitchen
- New Kitchen
- Breakfast Room
- Eat-In Kitchen
- Breakfast Bar
- Butlers Pantry
- Gas Cooktop
- Stove
- Microwave
- Dishwasher
- Granite Countertops
- Quartz Countertops
Flooring
- Wood
- Porcelain Tile
Bedrooms and Bathrooms
- 4 Bedrooms
- Primary bedroom located on second floor
- Walk-In Closet
- Primary Bathroom is a Full Bathroom
- Primary Bathroom includes a Walk-In Shower
Laundry
- Laundry Room
- Dryer
- Washer
Attic
- Attic Fan
- Pull Down Stairs to Attic
Finished Basement
- Walk-Out Basement
- Basement Fills Entire Space Under The House
- Utility Basement
Outdoor Features
- Pond
- Balcony
- Deck
- Patio
- Exterior Lighting
- Gazebo
- Shed
- Storage Shed
- Outbuilding
Schools
- Cedar Grove Elementary School
- Tr Intr East Middle School
- TOMS River East High School
Utilities
- Forced Air Zoned Heating and Cooling System
- Heating System Uses Natural Gas
- Natural Gas Water Heater
Community Details
- No Home Owners Association
- Brookside Subdivision
Listing and Financial Details
- Assessor Parcel Number 08-00688-0000-00028-06
Map
Home Values in the Area
Average Home Value in this Area
Tax History
| Year | Tax Paid | Tax Assessment Tax Assessment Total Assessment is a certain percentage of the fair market value that is determined by local assessors to be the total taxable value of land and additions on the property. | Land | Improvement |
|---|---|---|---|---|
| 2024 | $13,374 | $772,600 | $329,000 | $443,600 |
| 2023 | $10,473 | $772,600 | $329,000 | $443,600 |
| 2022 | $9,388 | $562,500 | $329,000 | $233,500 |
| 2021 | $9,897 | $395,100 | $125,000 | $270,100 |
| 2020 | $9,854 | $395,100 | $125,000 | $270,100 |
| 2019 | $9,427 | $395,100 | $125,000 | $270,100 |
| 2018 | $9,301 | $395,100 | $125,000 | $270,100 |
| 2017 | $3,968 | $170,000 | $170,000 | $0 |
| 2016 | $3,864 | $170,000 | $170,000 | $0 |
| 2015 | $3,718 | $170,000 | $170,000 | $0 |
| 2014 | $3,539 | $170,000 | $170,000 | $0 |
Property History
| Date | Event | Price | Change | Sq Ft Price |
|---|---|---|---|---|
| 04/21/2025 04/21/25 | Price Changed | $1,175,000 | -1.7% | $368 / Sq Ft |
| 03/15/2025 03/15/25 | For Sale | $1,195,000 | +32.8% | $374 / Sq Ft |
| 06/29/2022 06/29/22 | Sold | $900,000 | +2.3% | -- |
| 01/23/2022 01/23/22 | For Sale | $879,900 | +93.4% | -- |
| 04/14/2017 04/14/17 | Sold | $455,000 | -- | $175 / Sq Ft |
Deed History
| Date | Type | Sale Price | Title Company |
|---|---|---|---|
| Deed | -- | First American Title | |
| Deed | $900,000 | Prestige Title | |
| Deed | $455,000 | Old Rebublic National Title | |
| Deed | $50,000 | Old Rebublic National Title | |
| Bargain Sale Deed | $40,000 | -- | |
| Bargain Sale Deed | -- | -- |
Mortgage History
| Date | Status | Loan Amount | Loan Type |
|---|---|---|---|
| Open | $838,600 | New Conventional | |
| Previous Owner | $120,000 | New Conventional | |
| Previous Owner | $526,350 | New Conventional | |
| Previous Owner | $446,758 | FHA |
Similar Homes in the area
Source: MOREMLS (Monmouth Ocean Regional REALTORS®)
MLS Number: 22506552
APN: 08-00688-0000-00028-06
- 590 Peter Ave
- 815 Royal Ln
- 470 Kingsley Ct
- 684 Mccormick Dr
- 873 Medallion Ln
- 716 Mccormick Dr
- 886 Ocean View Dr
- 720 Brookside Dr
- 949 Utah Dr
- 813 Naryshkin Way
- 623 Fountain Dr
- 573 Fountain Dr
- 610 Vaughn Ave
- 862 Bay Ave
- 1627 Adams Ave
- 511 Batchelor St
- 190 Sharon Dr
- 103 Poe Ave
- 140 Main Bayway
- 78 Gladney Ave
