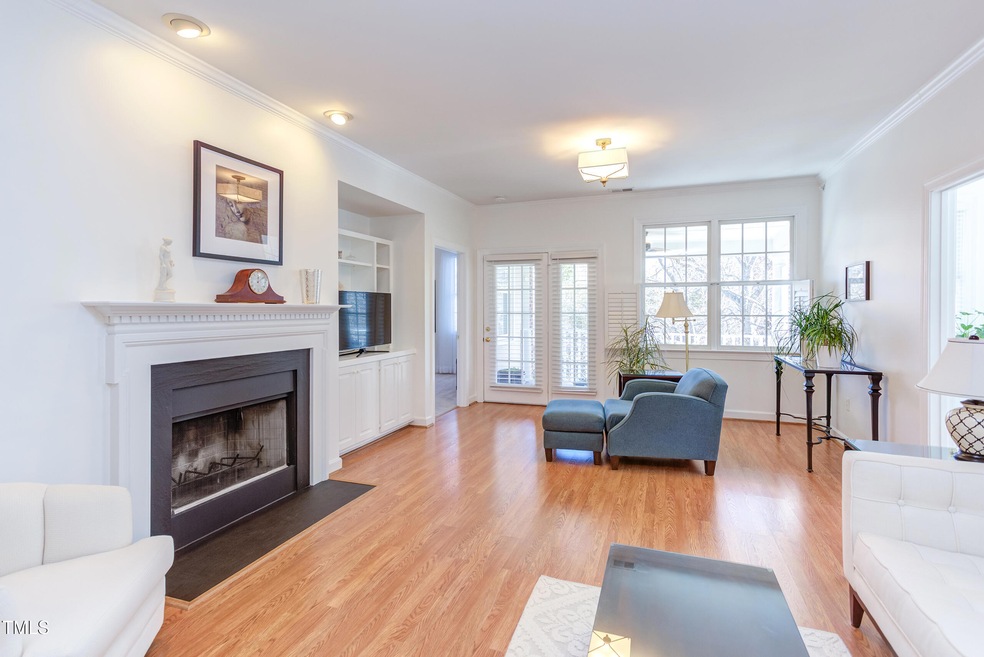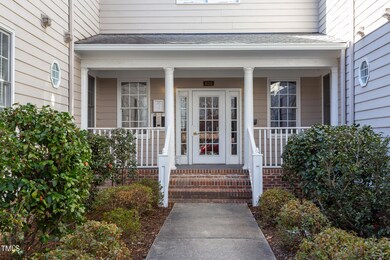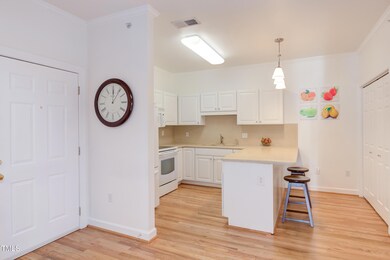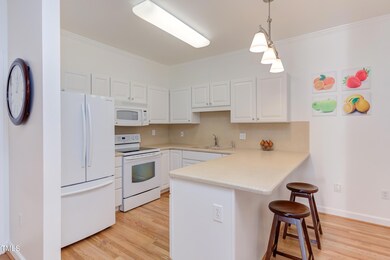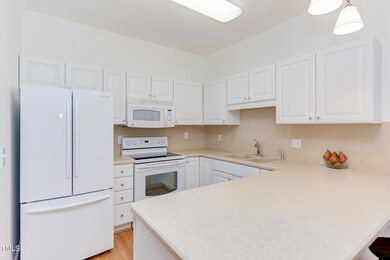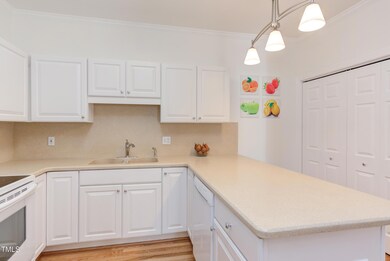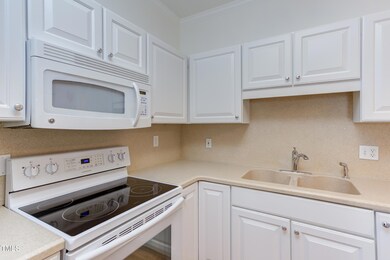
600 Copperline Dr Unit 208 Chapel Hill, NC 27516
Southern Village NeighborhoodHighlights
- Building Security
- Open Floorplan
- Wood Flooring
- Scroggs Elementary School Rated A
- Traditional Architecture
- 3-minute walk to Fan Branch Pocket Park
About This Home
As of January 2025**Multiple Offers Received - Deadline for all Best Offers Monday 1/20/25 at 1pm.**
''...I'm lifting up and rising free, down on Copperline.'' This ballad-worthy, charming condo in a coveted location will light up your life. Brilliant village living. Steps from your front door is the splendor of Southern Village - indoor and outdoor movies, Weaver Street Market, coffee and gelato at La Vita Dolce, restaurants, doctor offices, a pharmacy, exercise studios, spa, parks, greenway trails, ballfields, dog park, Mary Scroggs Elementary School, park & ride to access free public transit and more. Lightly-lived-in and well-designed spaces will add luster to your everyday. Glow amidst immaculate hardwood and laminate floors; pristine, neutral walls; stylish lighting; bright white cabinetry; fresh baths; all appliances at-the-ready; and abundant windows with blinds. Delight in your private perch on the covered balcony. Enjoy the brilliance of one-level-living on the second floor of a secured, elevator building with dedicated parking for owners and guests underneath. It's time to start beaming while you croon, ''I only knew how to hold on tight, down on Copperline.''
NOTE: There are proposed changes to the HOA documents. Please notice that one change would lower the limit of rentals allowed and would therefore make the purchase of 600-208 Copperline not feasible as a rental. These proposed changes need to be voted on and likely would not be resolved in time for a Buyer to know in advance of an offer on 600-208.
Property Details
Home Type
- Condominium
Est. Annual Taxes
- $4,928
Year Built
- Built in 1998
Lot Details
- End Unit
- 1 Common Wall
HOA Fees
- $375 Monthly HOA Fees
Parking
- 1 Car Attached Garage
- Additional Parking
- Assigned Parking
Home Design
- Traditional Architecture
- Brick Veneer
- Shingle Roof
Interior Spaces
- 1,327 Sq Ft Home
- 1-Story Property
- Open Floorplan
- Bookcases
- Crown Molding
- Smooth Ceilings
- Ceiling Fan
- Wood Burning Fireplace
- Insulated Windows
- Plantation Shutters
- Blinds
- Entrance Foyer
- Combination Dining and Living Room
- Security Lights
Kitchen
- Breakfast Bar
- Electric Oven
- Electric Range
- Microwave
- Ice Maker
- Dishwasher
- Disposal
Flooring
- Wood
- Carpet
- Laminate
- Tile
Bedrooms and Bathrooms
- 3 Bedrooms
- Walk-In Closet
- 2 Full Bathrooms
- Bathtub with Shower
- Shower Only
Laundry
- Laundry on main level
- Dryer
- Washer
Outdoor Features
- Balcony
- Outdoor Storage
Schools
- Mary Scroggs Elementary School
- Grey Culbreth Middle School
- Carrboro High School
Utilities
- Central Air
- Heat Pump System
- Electric Water Heater
- High Speed Internet
- Cable TV Available
Listing and Financial Details
- Assessor Parcel Number 9777957699.016
Community Details
Overview
- Association fees include ground maintenance
- Edgewater Place Iii Homeowners Association, Phone Number (919) 240-4045
- Southern Village Subdivision
Amenities
- Restaurant
- Elevator
Recreation
- Community Playground
- Community Pool
- Park
Security
- Building Security
- Fire and Smoke Detector
- Fire Sprinkler System
Map
Home Values in the Area
Average Home Value in this Area
Property History
| Date | Event | Price | Change | Sq Ft Price |
|---|---|---|---|---|
| 01/31/2025 01/31/25 | Sold | $552,500 | +11.6% | $416 / Sq Ft |
| 01/19/2025 01/19/25 | Pending | -- | -- | -- |
| 01/16/2025 01/16/25 | For Sale | $495,000 | -- | $373 / Sq Ft |
Tax History
| Year | Tax Paid | Tax Assessment Tax Assessment Total Assessment is a certain percentage of the fair market value that is determined by local assessors to be the total taxable value of land and additions on the property. | Land | Improvement |
|---|---|---|---|---|
| 2024 | $4,928 | $286,600 | $0 | $286,600 |
| 2023 | $4,796 | $286,600 | $0 | $286,600 |
| 2022 | $4,598 | $286,600 | $0 | $286,600 |
| 2021 | $4,539 | $286,600 | $0 | $286,600 |
| 2020 | $4,638 | $275,300 | $0 | $275,300 |
| 2018 | $4,531 | $275,300 | $0 | $275,300 |
| 2017 | $4,102 | $275,300 | $0 | $275,300 |
| 2016 | $4,102 | $245,588 | $39,865 | $205,723 |
| 2015 | $4,102 | $245,588 | $39,865 | $205,723 |
| 2014 | $4,044 | $245,588 | $39,865 | $205,723 |
Mortgage History
| Date | Status | Loan Amount | Loan Type |
|---|---|---|---|
| Previous Owner | $150,850 | New Conventional | |
| Previous Owner | $150,000 | New Conventional | |
| Previous Owner | $114,000 | Adjustable Rate Mortgage/ARM | |
| Previous Owner | $50,000 | Credit Line Revolving | |
| Previous Owner | $119,000 | Unknown | |
| Previous Owner | $100,000 | Fannie Mae Freddie Mac | |
| Previous Owner | $159,900 | Fannie Mae Freddie Mac | |
| Closed | $20,000 | No Value Available |
Deed History
| Date | Type | Sale Price | Title Company |
|---|---|---|---|
| Warranty Deed | $552,500 | None Listed On Document | |
| Warranty Deed | $552,500 | None Listed On Document | |
| Warranty Deed | $303,000 | None Available | |
| Warranty Deed | $230,000 | -- | |
| Warranty Deed | $200,000 | -- |
Similar Homes in Chapel Hill, NC
Source: Doorify MLS
MLS Number: 10071325
APN: 9777957699.016
- 403 Brookgreen Dr
- 915 Edgewater Cir
- 708 Copperline Dr Unit 101
- 700 Market St Unit 214
- 703 Copperline Dr Unit 301
- 507 Parkside Cir
- 409 Parkside Cir
- 102 Westside Dr
- 107 Westside Dr
- 101 Overlake Dr
- 490 Boulder Point Dr
- 237 Abercorn Cir
- 52 N Rosebank Dr
- 562 Boulder Point Dr
- 206 Zapata Ln
- 201 Adams Way
- 260 Culbreth Rd
- 112 Old Bridge Ln
- 216 Copper Beech Ct
- 417 Westbury Dr
