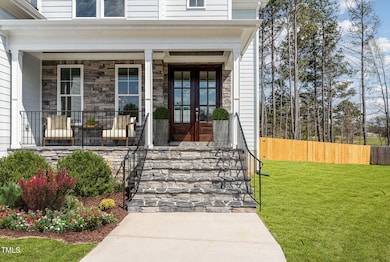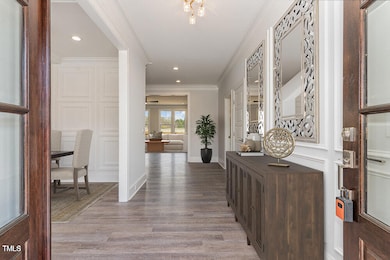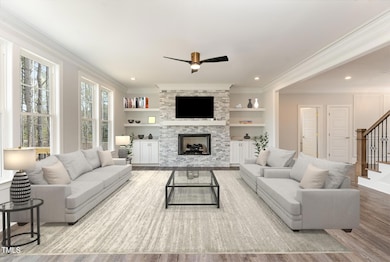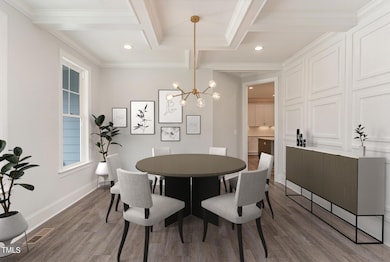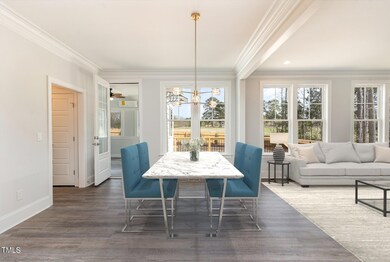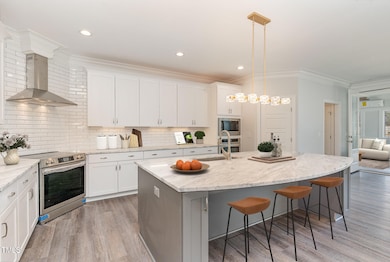
600 Darian Woods Dr Holly Springs, NC 27540
Estimated payment $6,071/month
Highlights
- New Construction
- 0.61 Acre Lot
- Deck
- Buckhorn Creek Elementary Rated A
- Open Floorplan
- Contemporary Architecture
About This Home
The architectural concept created in this home brings modern flair together with sophisticated style. A spectacular custom design includes open floor plan to offer comfortable living and entertaining, plenty of room for growing family or hosting guests. 4 BDRM, 4 FULL Bath, 2HALF BATH, FFGUESTS SUIT, OFFICE, BONUS/ RECREATION on second floor, enormous GAME RM on third floor includes WET BAR and 1/2 BATH. Huge Spa like Master Bath with sitting bench and self-standing Tub. HDWD thru main living. Modern fixtures, White Custom Cabinets stacked to ceiling, high end finishes. Enclosed porch overlooking flat backyard. 3 car garage. Cul-de-sac Lot. No detail was overlooked. Embrace the pinnacle of luxury living in this gorgeous modern home. It's worth the trip to immerse yourself and see it in person! Agent is related to Seller.
Home Details
Home Type
- Single Family
Est. Annual Taxes
- $5,805
Year Built
- Built in 2024 | New Construction
Lot Details
- 0.61 Acre Lot
- Property fronts a private road
- Cul-De-Sac
- Back Yard Fenced
- Landscaped
- Secluded Lot
- Partially Wooded Lot
HOA Fees
- $67 Monthly HOA Fees
Parking
- 3 Car Attached Garage
- Parking Deck
- Garage Door Opener
- Additional Parking
Home Design
- Contemporary Architecture
- Frame Construction
- Shingle Roof
- Concrete Perimeter Foundation
- Stone Veneer
Interior Spaces
- 4,637 Sq Ft Home
- 3-Story Property
- Open Floorplan
- Wet Bar
- Bookcases
- Bar Fridge
- Bar
- Crown Molding
- Coffered Ceiling
- Tray Ceiling
- Smooth Ceilings
- Ceiling Fan
- Recessed Lighting
- Chandelier
- Ventless Fireplace
- Propane Fireplace
- Entrance Foyer
- Family Room with Fireplace
- Breakfast Room
- Dining Room
- Bonus Room
- Game Room
- Sun or Florida Room
- Screened Porch
- Storage
- Laundry Room
Kitchen
- Butlers Pantry
- Built-In Double Convection Oven
- Built-In Electric Oven
- Built-In Electric Range
- Range Hood
- Microwave
- Dishwasher
- Wine Cooler
- Stainless Steel Appliances
- Kitchen Island
- Granite Countertops
- Disposal
Flooring
- Carpet
- Tile
- Luxury Vinyl Tile
Bedrooms and Bathrooms
- 4 Bedrooms
- Main Floor Bedroom
- Dual Closets
- Walk-In Closet
- In-Law or Guest Suite
- Primary bathroom on main floor
- Separate Shower in Primary Bathroom
- Walk-in Shower
Attic
- Attic Floors
- Permanent Attic Stairs
- Finished Attic
Home Security
- Carbon Monoxide Detectors
- Fire and Smoke Detector
Outdoor Features
- Deck
- Outdoor Storage
- Rain Gutters
Schools
- Bryan Road Elementary School
- Holly Grove Middle School
- Fuquay Varina High School
Utilities
- Cooling Available
- Forced Air Heating System
- Heat Pump System
- Vented Exhaust Fan
- Septic Tank
- Septic System
- High Speed Internet
Additional Features
- Accessible Full Bathroom
- Grass Field
Listing and Financial Details
- Assessor Parcel Number 06463030195
Community Details
Overview
- Association fees include ground maintenance
- Crown Builders Association, Phone Number (919) 427-4840
- Built by CROWN BUILDERS AND DEVELOPERS OF NC,LLC
- Crown Village Subdivision
- Maintained Community
Additional Features
- Game Room
- Card or Code Access
Map
Home Values in the Area
Average Home Value in this Area
Tax History
| Year | Tax Paid | Tax Assessment Tax Assessment Total Assessment is a certain percentage of the fair market value that is determined by local assessors to be the total taxable value of land and additions on the property. | Land | Improvement |
|---|---|---|---|---|
| 2024 | $5,805 | $891,640 | $140,000 | $751,640 |
| 2023 | $1,034 | $93,000 | $93,000 | $0 |
| 2022 | $971 | $93,000 | $93,000 | $0 |
| 2021 | $925 | $93,000 | $93,000 | $0 |
Property History
| Date | Event | Price | Change | Sq Ft Price |
|---|---|---|---|---|
| 04/10/2025 04/10/25 | Price Changed | $989,000 | -1.1% | $213 / Sq Ft |
| 02/13/2025 02/13/25 | For Sale | $1,000,000 | 0.0% | $216 / Sq Ft |
| 02/02/2025 02/02/25 | Pending | -- | -- | -- |
| 01/14/2025 01/14/25 | Price Changed | $1,000,000 | -99.0% | $216 / Sq Ft |
| 01/14/2025 01/14/25 | Price Changed | $100,000,000 | +9423.8% | $21,566 / Sq Ft |
| 08/31/2024 08/31/24 | For Sale | $1,050,000 | -- | $226 / Sq Ft |
Mortgage History
| Date | Status | Loan Amount | Loan Type |
|---|---|---|---|
| Closed | $500,000 | Construction |
Similar Homes in Holly Springs, NC
Source: Doorify MLS
MLS Number: 10050046
APN: 0646.03-03-0195-000
- 613 Darian Woods Dr
- 617 Darian Woods Dr
- 609 Meyers Place Ln
- 3913 Berkeley Town Ln
- 3812 Cobbler View Way
- 3804 Cobbler View Way
- 395 Meadow Walk Dr
- 3608 Cobbler View Way
- 216 Meadow Walk Dr
- 212 Meadow Walk Dr
- 211 Meadow Walk Dr
- 15 Meadow View Ct
- 190 Salem Village Dr
- 2125 W Academy St
- 7723 Barefoot Rd
- 176 Fletcher Ave
- 825 Crimson Ridge Trail
- 5908 O C Hester Rd
- 72 Cokesbury Park Ln
- 7400 Duncans Ridge Way

