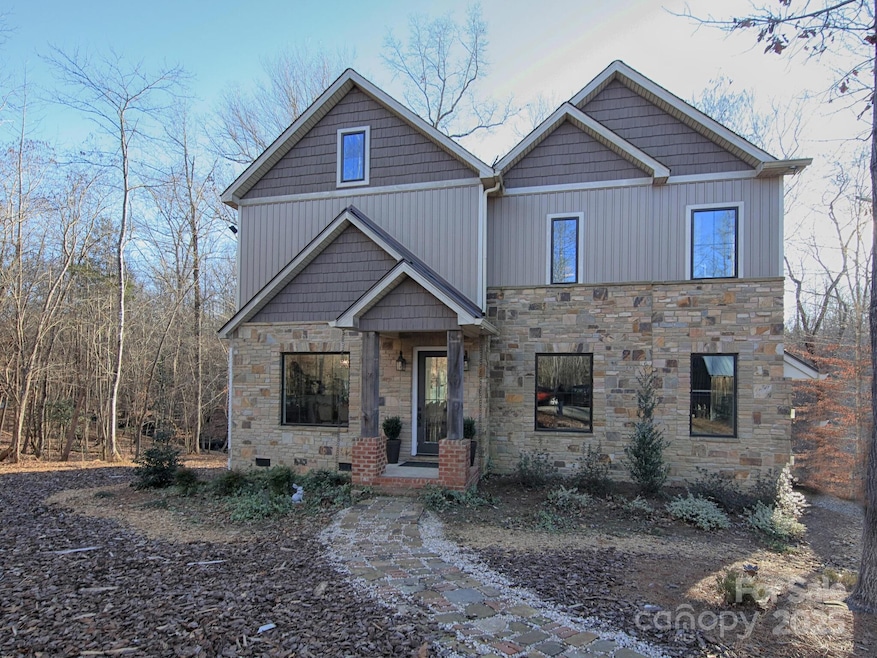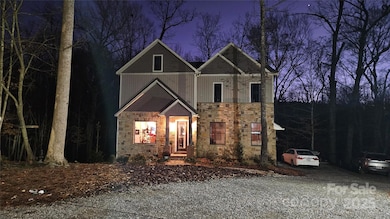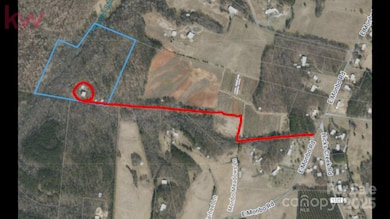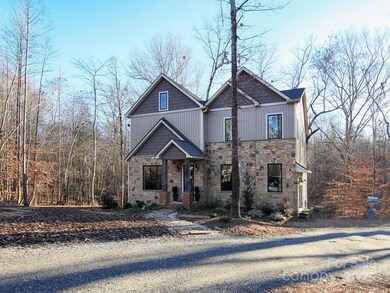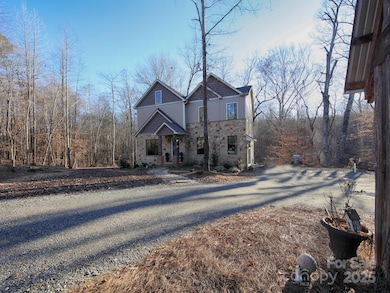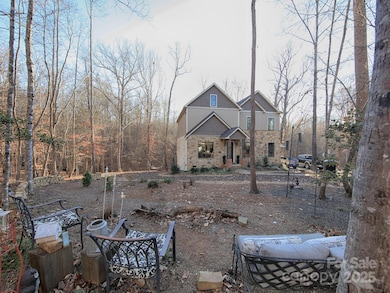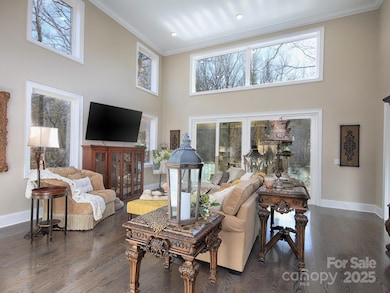
600 E Monbo Rd Statesville, NC 28677
Estimated payment $7,305/month
Highlights
- Water Views
- Barn
- Open Floorplan
- Guest House
- Waterfall on Lot
- Private Lot
About This Home
Nestled on nearly 20 private, wooded acres, this stunning property offers a tranquil retreat. Relax on the spacious back deck, overlooking serene woods and a picturesque spring fed creek. Inside, high ceilings and abundant windows fill the home with natural light. The kitchen boasts white cabinets, granite countertops, a gas stove, stainless steel appliances, and a large eat-at bar—perfect for entertaining. The primary bedroom is conveniently located on the main level, complete with an ensuite featuring a double vanity and walk-in shower. Upstairs, enjoy a versatile loft space and two additional bedrooms. Outside, a charming she-shed and barn add functionality and character. The property also includes an additional building to the right of the house with livable space on the upper floor and extra room on the main floor, ideal for expansion. Rental potential in the 1 bedroom accessory dwelling.
Listing Agent
Keller Williams Unified Brokerage Email: toddlongre@gmail.com License #215659

Home Details
Home Type
- Single Family
Est. Annual Taxes
- $3,931
Year Built
- Built in 2019
Lot Details
- Private Lot
- Wooded Lot
- Property is zoned R20CUD
Parking
- 2 Car Attached Garage
- Driveway
- 10 Open Parking Spaces
Home Design
- Brick Exterior Construction
- Stone Siding
- Vinyl Siding
Interior Spaces
- 2-Story Property
- Open Floorplan
- Central Vacuum
- Ceiling Fan
- Water Views
- Crawl Space
Kitchen
- Gas Oven
- Gas Cooktop
- Range Hood
- Microwave
- ENERGY STAR Qualified Freezer
- ENERGY STAR Qualified Refrigerator
- Plumbed For Ice Maker
- ENERGY STAR Qualified Dishwasher
Flooring
- Wood
- Tile
Bedrooms and Bathrooms
- Walk-In Closet
Laundry
- Laundry Room
- ENERGY STAR Qualified Dryer
- ENERGY STAR Qualified Washer
Outdoor Features
- Outdoor Shower
- Access to stream, creek or river
- Covered patio or porch
- Waterfall on Lot
- Shed
- Outbuilding
Schools
- Troutman Elementary And Middle School
- South Iredell High School
Utilities
- Central Air
- Air Filtration System
- Vented Exhaust Fan
- Heat Pump System
- Geothermal Heating and Cooling
- Underground Utilities
- Propane
- Electric Water Heater
- Water Softener
- Septic Tank
Additional Features
- ENERGY STAR/CFL/LED Lights
- Guest House
- Barn
Listing and Financial Details
- Assessor Parcel Number 4721-53-7944.000
Map
Home Values in the Area
Average Home Value in this Area
Tax History
| Year | Tax Paid | Tax Assessment Tax Assessment Total Assessment is a certain percentage of the fair market value that is determined by local assessors to be the total taxable value of land and additions on the property. | Land | Improvement |
|---|---|---|---|---|
| 2024 | $3,931 | $645,180 | $220,780 | $424,400 |
| 2023 | $3,931 | $645,180 | $220,780 | $424,400 |
| 2022 | $1,020 | $293,100 | $95,470 | $197,630 |
| 2021 | $1,729 | $266,590 | $95,470 | $171,120 |
| 2020 | $1,498 | $229,830 | $95,470 | $134,360 |
| 2019 | $575 | $95,470 | $95,470 | $0 |
| 2018 | $570 | $95,470 | $95,470 | $0 |
| 2017 | $570 | $95,470 | $95,470 | $0 |
| 2016 | $570 | $95,470 | $95,470 | $0 |
| 2015 | $570 | $95,470 | $95,470 | $0 |
| 2014 | $525 | $95,470 | $95,470 | $0 |
Property History
| Date | Event | Price | Change | Sq Ft Price |
|---|---|---|---|---|
| 02/20/2025 02/20/25 | Price Changed | $1,250,000 | 0.0% | $481 / Sq Ft |
| 02/20/2025 02/20/25 | For Sale | $1,250,000 | +11.1% | $481 / Sq Ft |
| 01/09/2025 01/09/25 | Off Market | $1,125,000 | -- | -- |
| 01/09/2025 01/09/25 | For Sale | $1,125,000 | -- | $433 / Sq Ft |
Deed History
| Date | Type | Sale Price | Title Company |
|---|---|---|---|
| Warranty Deed | $95,000 | None Available | |
| Deed | -- | -- |
Similar Homes in Statesville, NC
Source: Canopy MLS (Canopy Realtor® Association)
MLS Number: 4210797
APN: 4721-53-7944.000
- 111 Monbo Meadows Ln
- 128 Spring View Ln
- 107 Spring View Ln
- 157 Powder Spring Dr
- 125 Spring View Ln
- 151 Powder Spring Dr
- 119 Spring View Ln
- 126 Brixham Loop
- 670 Talley Rd
- 103 Adams Tree Way
- 146 Adams Tree Way
- 00 Pineville Rd
- 107 S Sina St
- 110 Amber Ln
- 173 Wembury Ln
- 159 Wembury Ln
- 164 Wembury Ln
- 136 Adams Tree Way
- 158 Wembury Ln
- 125 Jacobs Hill Place
