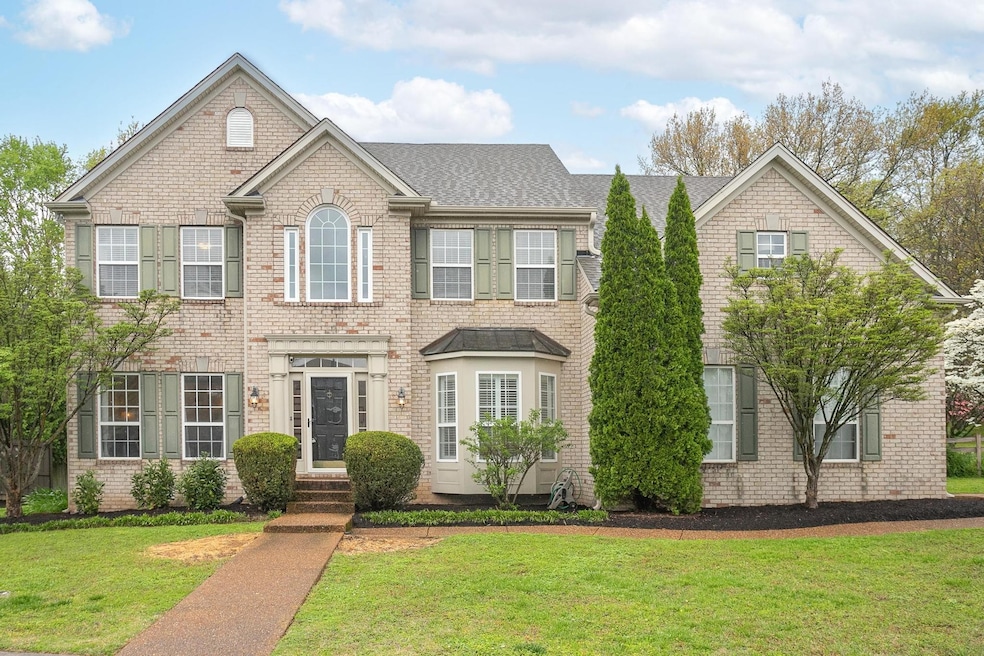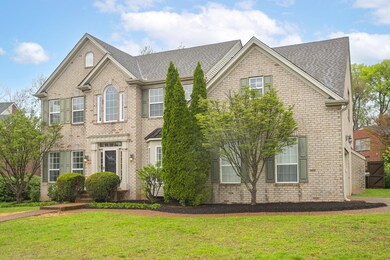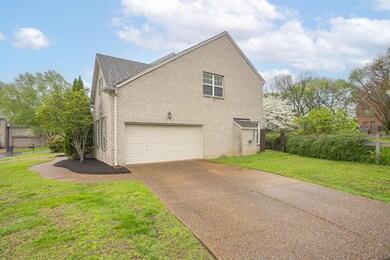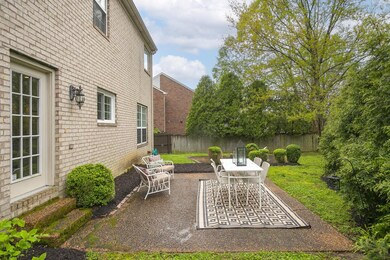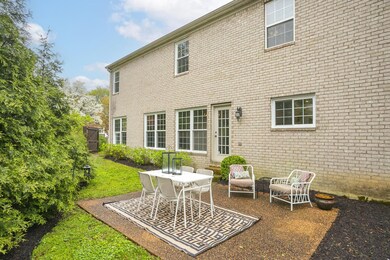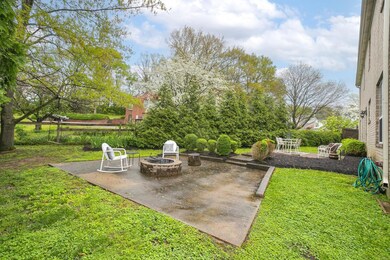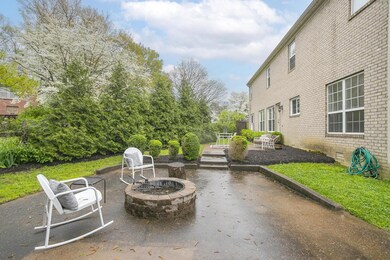
600 Glenmore Place Nashville, TN 37220
Crieve Hall NeighborhoodHighlights
- Traditional Architecture
- Wood Flooring
- Walk-In Closet
- Crieve Hall Elementary School Rated A-
- Community Pool
- Cooling Available
About This Home
As of May 2024Welcome to 600 Glenmore Pl, a picturesque haven nestled in Nashville's sought-after Crieve Hall neighborhood of Aberdeen Woods. This meticulously crafted home boasts modern aesthetics coupled with timeless charm. With 4 bedrooms, 2.5 bathrooms, and an open-concept living space, it's perfect for both relaxation and entertaining. The primary bedroom is flooded with a light-filled, vaulted ceiling, new carpet and a recently renovated primary bathroom. The kitchen features marble countertops, stainless steel appliances, and ample storage. Enjoy the serene outdoor patio, ideal for al fresco dining or morning coffee. Move in time to experience all this neighborhood has to offer - the magic of cul-de-sac life, a short stroll to the community pool and the Crieve Hall Farmers Market, Fourth of July parade, movie nights and so much more!
Last Agent to Sell the Property
Tyler York Real Estate Brokers, LLC Brokerage Phone: 6155422875 License #332948

Home Details
Home Type
- Single Family
Est. Annual Taxes
- $4,680
Year Built
- Built in 1998
Lot Details
- 9,148 Sq Ft Lot
- Lot Dimensions are 78 x 101
- Back Yard Fenced
- Level Lot
HOA Fees
- $65 Monthly HOA Fees
Parking
- 2 Car Garage
Home Design
- Traditional Architecture
- Brick Exterior Construction
- Shingle Roof
Interior Spaces
- 3,122 Sq Ft Home
- Property has 2 Levels
- Gas Fireplace
- Interior Storage Closet
- Crawl Space
Kitchen
- Dishwasher
- Disposal
Flooring
- Wood
- Carpet
- Tile
Bedrooms and Bathrooms
- 4 Bedrooms
- Walk-In Closet
Outdoor Features
- Patio
Schools
- Crieve Hall Elementary School
- Croft Design Center Middle School
- John Overton Comp High School
Utilities
- Cooling Available
- Central Heating
- Heating System Uses Natural Gas
- Underground Utilities
Listing and Financial Details
- Assessor Parcel Number 161010B00100CO
Community Details
Overview
- Association fees include ground maintenance, recreation facilities
- Aberdeen Woods Subdivision
Recreation
- Community Playground
- Community Pool
Map
Home Values in the Area
Average Home Value in this Area
Property History
| Date | Event | Price | Change | Sq Ft Price |
|---|---|---|---|---|
| 05/23/2024 05/23/24 | Sold | $860,000 | -1.7% | $275 / Sq Ft |
| 04/22/2024 04/22/24 | Pending | -- | -- | -- |
| 04/13/2024 04/13/24 | For Sale | $875,000 | -- | $280 / Sq Ft |
Tax History
| Year | Tax Paid | Tax Assessment Tax Assessment Total Assessment is a certain percentage of the fair market value that is determined by local assessors to be the total taxable value of land and additions on the property. | Land | Improvement |
|---|---|---|---|---|
| 2024 | $4,680 | $143,825 | $25,750 | $118,075 |
| 2023 | $4,680 | $143,825 | $25,750 | $118,075 |
| 2022 | $5,448 | $143,825 | $25,750 | $118,075 |
| 2021 | $4,729 | $143,825 | $25,750 | $118,075 |
| 2020 | $5,096 | $120,725 | $21,500 | $99,225 |
| 2019 | $3,809 | $120,725 | $21,500 | $99,225 |
Mortgage History
| Date | Status | Loan Amount | Loan Type |
|---|---|---|---|
| Open | $688,000 | New Conventional | |
| Previous Owner | $284,000 | New Conventional | |
| Previous Owner | $40,000 | Credit Line Revolving | |
| Previous Owner | $280,000 | Unknown | |
| Previous Owner | $42,000 | Stand Alone Second | |
| Previous Owner | $42,000 | Stand Alone Second | |
| Previous Owner | $238,000 | Unknown | |
| Previous Owner | $40,114 | Stand Alone Second | |
| Previous Owner | $215,700 | No Value Available |
Deed History
| Date | Type | Sale Price | Title Company |
|---|---|---|---|
| Warranty Deed | $860,000 | Phoenix Title | |
| Warranty Deed | $355,000 | Centennial Title Company Inc | |
| Warranty Deed | $239,713 | -- |
Similar Homes in the area
Source: Realtracs
MLS Number: 2641163
APN: 161-01-0B-001-00
- 5223 Kincannon Dr
- 515 Brentview Hills Dr
- 5316 Trousdale Dr
- 473 Hogan Rd
- 5314 Edmondson Pike Unit 6
- 5304 Edmondson Pike Unit 1
- 5296 Edmondson Pike
- 5420 Trousdale Dr
- 509 Broadwell Dr
- 765 Huntington Pkwy
- 5101 Whitaker Dr Unit 14
- 5412 Trousdale Dr
- 415 Barrywood Dr
- 1126 Thorncrest Rd
- 1325 Crown Point Place
- 1320 Crown Point Place
- 5327 Anchorage Dr
- 719 Mcmurray Dr
- 5124 Edmondson Pike
- 713 Huntington Pkwy
