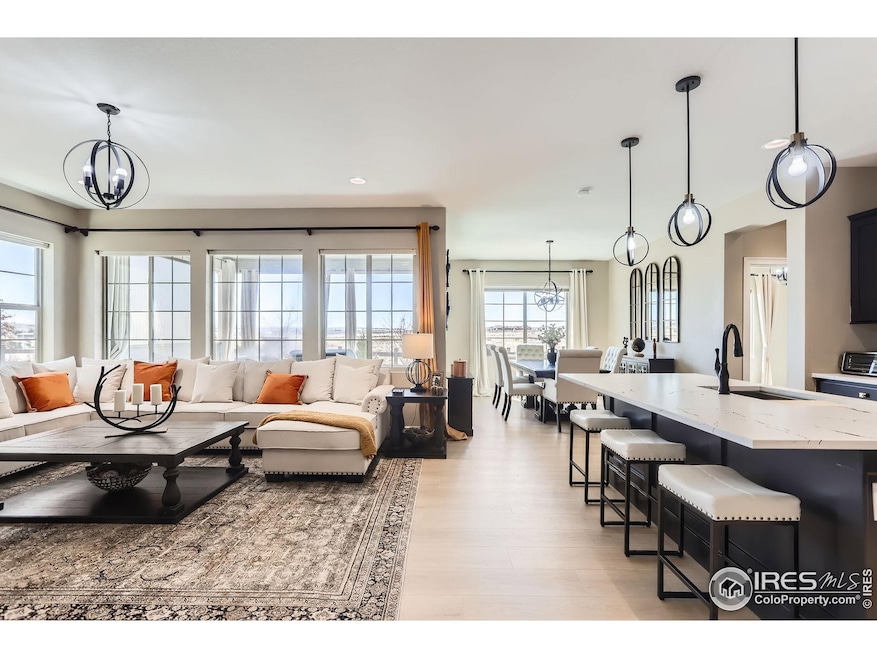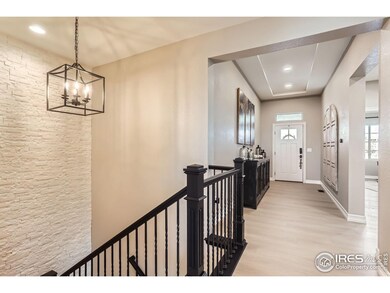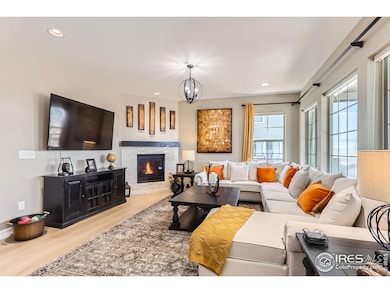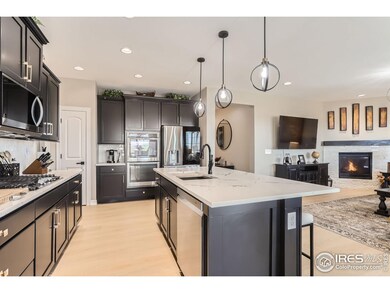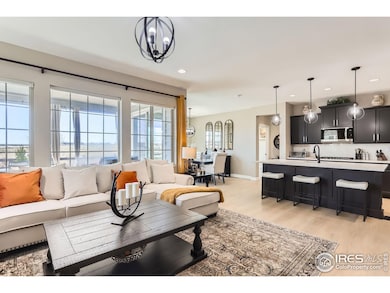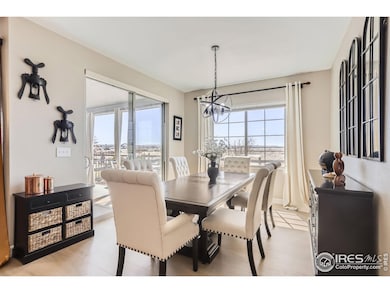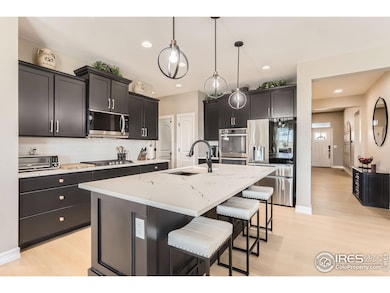
$850,000
- 2 Beds
- 2 Baths
- 3,198 Sq Ft
- 195 Briggs St
- Erie, CO
Located on the main street of Old Town Erie (Briggs), this unique property sits on a acre lot and offers incredible flexibility with Neighborhood Mixed-Use (NMU) zoning. The home is easily divided into two independent living spaces, each with its own kitchen and full bath. The two-story section is currently a successful Airbnb, generating an average of $25K gross annually, making this a
Andy Carter Due South Realty
