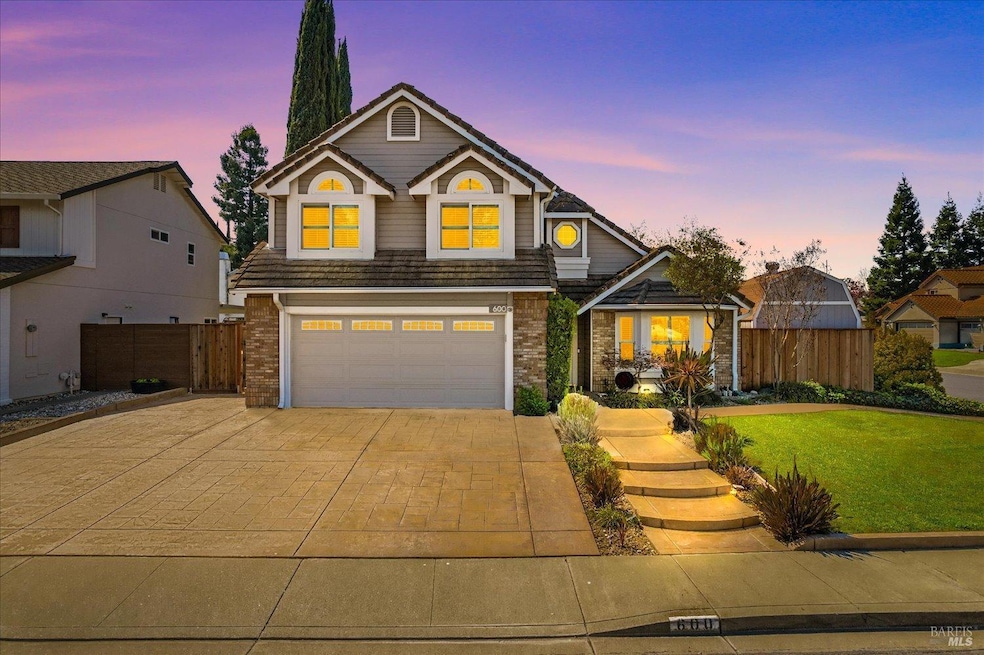
600 Hawk Dr Vacaville, CA 95687
Estimated payment $4,691/month
Highlights
- Spa
- Cathedral Ceiling
- Corner Lot
- Will C. Wood High School Rated A-
- Main Floor Primary Bedroom
- Covered patio or porch
About This Home
Beautiful Meadowlands Two-Story Nestled On A Corner Lot With Potential RV/Boat Parking! This Meticulously Maintained, Move-In Ready 4 Bedroom, 2 1/2 Bathroom Home Boasts A Main Floor Primary Bedroom With Vaulted Ceilings, French Doors, Walk-In Closet, Exterior Access And Updated Primary Bathroom With Dual Sink Vanity And Tile Surround Shower With Multiple Shower Heads. Other Highlights Include A Spacious Kitchen With Plentiful Cabinet Space, Custom Sink, Built-In Gas Range With Hood, Double Ovens, Breakfast Bar And Dining Nook, Vaulted Ceilings, Whole House Fan, Indoor Laundry, Recessed Lighting, Plantation Shutters, Striking Stained Concrete Flooring, Custom Fireplace With Rock Surround In Family Room, Plus Formal Living And Dining Rooms. You Will Surely Enjoy Outdoor Living With The Nicely Manicured Front And Back Yards, Including Stamped Concrete Patios, Pergolas, Plentiful Seating Areas, Grass Areas, Lush Greenery And Foliage, Hot Tub, Gated Side Yard, Large Storage Shed, Extended Stamped Concrete In the Driveway With RV Access And 30amp Power, Plus Newer Fencing. Close To Parks, Schools, TAFB, Freeway Access, Shopping And Walking Trails. This Light And Bright Home Is Sure To Delight!
Home Details
Home Type
- Single Family
Est. Annual Taxes
- $7,068
Year Built
- Built in 1990
Lot Details
- 6,751 Sq Ft Lot
- Property is Fully Fenced
- Landscaped
- Corner Lot
Parking
- 2 Car Direct Access Garage
- Front Facing Garage
- Garage Door Opener
Home Design
- Brick Exterior Construction
- Tile Roof
- Stucco
Interior Spaces
- 1,996 Sq Ft Home
- 2-Story Property
- Cathedral Ceiling
- Whole House Fan
- Ceiling Fan
- Gas Fireplace
- Family Room Off Kitchen
- Combination Dining and Living Room
Kitchen
- Breakfast Area or Nook
- Breakfast Bar
- Double Oven
- Built-In Gas Range
- Range Hood
- Microwave
- Dishwasher
- Tile Countertops
- Disposal
Flooring
- Laminate
- Concrete
- Tile
Bedrooms and Bathrooms
- 4 Bedrooms
- Primary Bedroom on Main
- Walk-In Closet
- Bathroom on Main Level
- Bathtub with Shower
Laundry
- Laundry Room
- Laundry on main level
- Washer and Dryer Hookup
Outdoor Features
- Spa
- Covered patio or porch
- Shed
- Pergola
Utilities
- Central Heating and Cooling System
Listing and Financial Details
- Assessor Parcel Number 0135-732-020
Map
Home Values in the Area
Average Home Value in this Area
Tax History
| Year | Tax Paid | Tax Assessment Tax Assessment Total Assessment is a certain percentage of the fair market value that is determined by local assessors to be the total taxable value of land and additions on the property. | Land | Improvement |
|---|---|---|---|---|
| 2024 | $7,068 | $598,560 | $53,000 | $545,560 |
| 2023 | $7,036 | $598,560 | $53,000 | $545,560 |
| 2022 | $6,987 | $598,560 | $53,000 | $545,560 |
| 2021 | $6,157 | $516,000 | $51,000 | $465,000 |
| 2020 | $5,887 | $495,000 | $54,000 | $441,000 |
| 2019 | $5,707 | $479,000 | $57,000 | $422,000 |
| 2018 | $5,372 | $448,000 | $58,000 | $390,000 |
| 2017 | $5,064 | $429,000 | $60,000 | $369,000 |
| 2016 | $4,831 | $404,000 | $60,000 | $344,000 |
| 2015 | $4,543 | $378,000 | $57,000 | $321,000 |
| 2014 | $4,186 | $364,000 | $55,000 | $309,000 |
Property History
| Date | Event | Price | Change | Sq Ft Price |
|---|---|---|---|---|
| 04/08/2025 04/08/25 | Pending | -- | -- | -- |
| 03/26/2025 03/26/25 | For Sale | $735,000 | -- | $368 / Sq Ft |
Deed History
| Date | Type | Sale Price | Title Company |
|---|---|---|---|
| Interfamily Deed Transfer | -- | Liberty Title Company | |
| Interfamily Deed Transfer | -- | Liberty Title Company | |
| Grant Deed | $542,000 | First American Title Co | |
| Interfamily Deed Transfer | -- | North American Title Co | |
| Interfamily Deed Transfer | -- | Fidelity Title | |
| Interfamily Deed Transfer | -- | -- |
Mortgage History
| Date | Status | Loan Amount | Loan Type |
|---|---|---|---|
| Open | $378,200 | New Conventional | |
| Closed | $385,885 | New Conventional | |
| Closed | $53,500 | Stand Alone Second | |
| Closed | $27,100 | Stand Alone Second | |
| Closed | $433,600 | Fannie Mae Freddie Mac | |
| Previous Owner | $133,885 | Stand Alone Refi Refinance Of Original Loan | |
| Previous Owner | $75,000 | Credit Line Revolving | |
| Previous Owner | $182,000 | Unknown | |
| Previous Owner | $164,000 | No Value Available | |
| Previous Owner | $20,000 | Stand Alone Second |
Similar Homes in Vacaville, CA
Source: Bay Area Real Estate Information Services (BAREIS)
MLS Number: 325025864
APN: 0135-732-020
- 160 Oak Creek Ct
- 368 Edwin Dr
- 206 Oak Valley Ct
- 106 Oakmeade Ct
- 864 Cosmos Dr
- 816 Cosmos Dr
- 821 Cosmos Dr
- 336 Baler Cir
- 501 Leveler Dr
- 362 Cultivator Dr
- 369 Cultivator Dr
- 378 Baler Cir
- 1054 Meadowlark Dr
- 536 Datura Dr
- 185 Woodridge Cir
- 349 Hibiscus St
- 513 Leveler Dr
- 342 Dumbarton Dr
- 1007 Countrywood Ln
- 525 Leveler Dr
