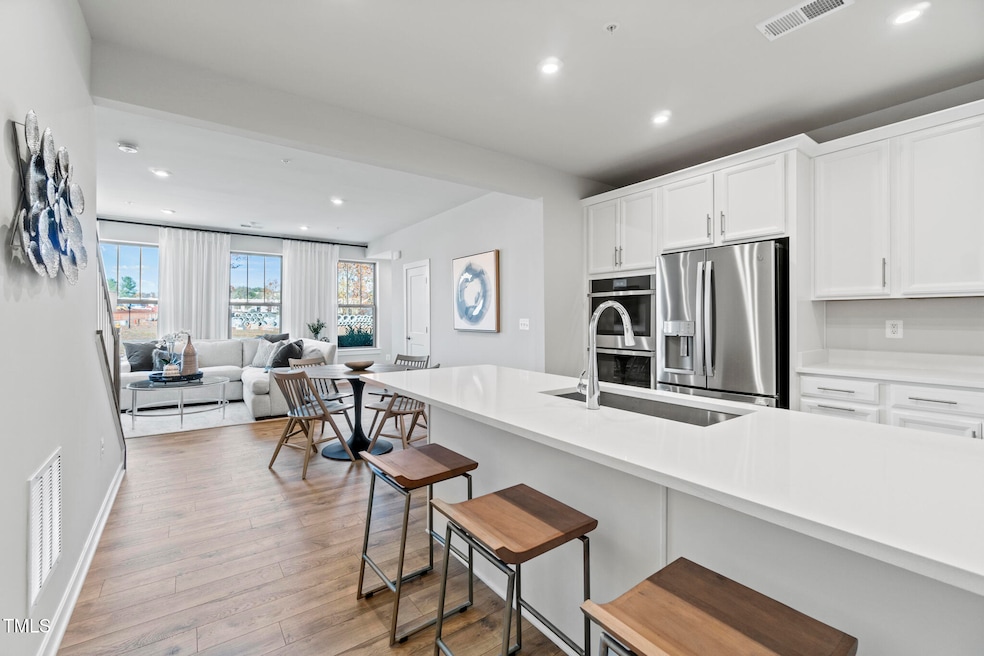
600 Hedrick Ridge Rd Unit 104 Cary, NC 27519
West Cary NeighborhoodEstimated payment $2,864/month
Highlights
- New Construction
- Transitional Architecture
- Stainless Steel Appliances
- Carpenter Elementary Rated A
- Loft
- 1 Car Attached Garage
About This Home
This home is an October/November 2025 move-in! The Tessa is a beautiful, low-maintenance townhome-style condo that's ready for you! It features a 1-car rear-load garage with additional parking on your 1-car driveway.Upon entering, you'll find an inviting living room designed for the entertainer or the perfect space for a cozy night in with the family. The open-concept layout seamlessly connects the breakfast area to the gourmet kitchen, making it ideal for both daily living and entertaining.Upstairs, the spacious primary suite serves as a tranquil retreat, complete with a private attached bathroom and two walk-in closets, offering ample storage for all your essentials. An additional guest bedroom and open loft space are just down the hall. Both of those spaces have direct access to the outdoor balcony.This condo perfectly balances style, functionality, and ease of living. Make sure to schedule your visit to the community today! We do NOT have this floorplan available to walk quite yet, but will be happy to provide you with an address where you can view it!Note: Photos displayed are of a similar completed home.
Open House Schedule
-
Thursday, April 24, 202512:00 to 5:00 pm4/24/2025 12:00:00 PM +00:004/24/2025 5:00:00 PM +00:00Do not have this floorplan available to walk yet! Stop by our model home at 526 Hedrick Ridge Rd. for more information or contact Ashley Parker at 614-887-6667 | ParkerAK@StanleyMartin.com.Add to Calendar
-
Friday, April 25, 20251:00 to 5:00 pm4/25/2025 1:00:00 PM +00:004/25/2025 5:00:00 PM +00:00Do not have this floorplan available to walk yet! Stop by our model home at 526 Hedrick Ridge Rd. for more information.Add to Calendar
Property Details
Home Type
- Condominium
Est. Annual Taxes
- $20,813
Year Built
- Built in 2025 | New Construction
Lot Details
- Two or More Common Walls
HOA Fees
- $265 Monthly HOA Fees
Parking
- 1 Car Attached Garage
Home Design
- Home is estimated to be completed on 10/30/25
- Transitional Architecture
- Modernist Architecture
- Brick Exterior Construction
- Slab Foundation
- Architectural Shingle Roof
Interior Spaces
- 1,586 Sq Ft Home
- 2-Story Property
- Living Room
- Dining Room
- Loft
Kitchen
- Electric Oven
- Electric Cooktop
- Microwave
- Dishwasher
- Stainless Steel Appliances
Flooring
- Carpet
- Tile
- Luxury Vinyl Tile
Bedrooms and Bathrooms
- 2 Bedrooms
Schools
- Carpenter Elementary School
- Alston Ridge Middle School
- Green Level High School
Utilities
- Central Air
- Heating Available
- Electric Water Heater
- Community Sewer or Septic
Community Details
- Association fees include ground maintenance, sewer, trash, water
- Ppm Management Association, Phone Number (919) 848-4911
- Built by Stanley Martin Homes, LLC
- Twyla Walk Subdivision
Listing and Financial Details
- Assessor Parcel Number 0734382996
Map
Home Values in the Area
Average Home Value in this Area
Tax History
| Year | Tax Paid | Tax Assessment Tax Assessment Total Assessment is a certain percentage of the fair market value that is determined by local assessors to be the total taxable value of land and additions on the property. | Land | Improvement |
|---|---|---|---|---|
| 2024 | $20,813 | $420,000 | $420,000 | $0 |
Property History
| Date | Event | Price | Change | Sq Ft Price |
|---|---|---|---|---|
| 04/18/2025 04/18/25 | Price Changed | $395,000 | -3.7% | $249 / Sq Ft |
| 04/01/2025 04/01/25 | Price Changed | $410,000 | -7.1% | $259 / Sq Ft |
| 03/15/2025 03/15/25 | For Sale | $441,290 | -- | $278 / Sq Ft |
Similar Homes in the area
Source: Doorify MLS
MLS Number: 10082623
APN: 0734.01-38-2996-000
- 600 Hedrick Ridge Rd Unit 312
- 600 Hedrick Ridge Rd Unit 306
- 600 Hedrick Ridge Rd Unit 108
- 600 Hedrick Ridge Rd Unit 104
- 3102 Kempthorne Rd Unit Lot 49
- 2906 Kempthorne Rd Unit Lot 54
- 3106 Kempthorne Rd Unit Lot 57
- 3106 Kempthorne Rd Unit Lot 47
- 3110 Kempthorne Rd Unit Lot 45
- 2812 Kempthorne Rd Unit Lot 59
- 2806 Kempthorne Rd Unit Lot 62
- 2800 Kempthorne Rd Unit Lot 65
- 4972 Highcroft Dr
- 5012 Trembath Ln
- 4963 Highcroft Dr
- 5102 Highcroft Dr
- 4116 Sykes St
- 4121 Sykes St
- 4008 Sykes St
- 521 Rockcastle Dr






