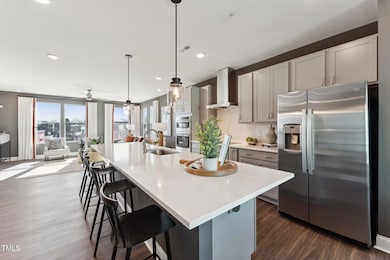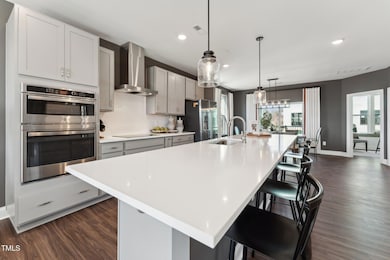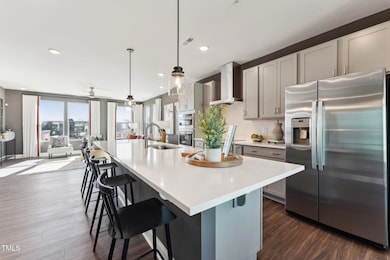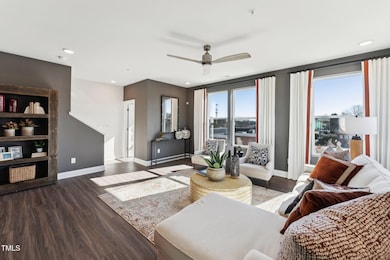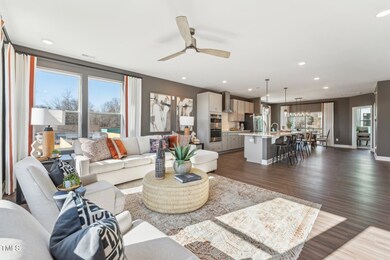
600 Hedrick Ridge Rd Unit 312 Cary, NC 27519
West Cary NeighborhoodEstimated payment $3,589/month
Highlights
- New Construction
- Transitional Architecture
- Stainless Steel Appliances
- Carpenter Elementary Rated A
- Home Office
- 1 Car Attached Garage
About This Home
This home is an October/November 2025 move-in! The Julianne is a beautifully designed, townhome-style condo that offers the perfect blend of modern living and comfort. This upper-level, garage condo features a large covered balcony, a glass door study, and an exceptional open-concept layout that will leave you impressed from the moment you step inside.
The spacious main level showcases a large kitchen, dining area, and family room that seamlessly flow together, creating a welcoming space ideal for both intimate gatherings and larger celebrations. Additionally, the glass door study offers a private, quiet space perfect for a home office or reading nook. The main level also features a covered balcony, perfect for enjoying fresh air, whether you're relaxing with a morning coffee or unwinding in the evening.
Upstairs, you'll find three generously sized bedrooms, including a luxurious primary suite designed to be your private retreat. The suite features ample space, providing a serene escape after a busy day. Plus, the conveniently located bedroom-level laundry room makes chores effortless.
The real star of the show is the rooftop terrace to serve as your ''yard in the sky''. Take entertaining to a whole other level with this spacious, private area. Make sure to schedule your visit to the community today!
Note: Photos displayed are of a similar completed home.
Property Details
Home Type
- Condominium
Est. Annual Taxes
- $20,813
Year Built
- Built in 2025 | New Construction
Lot Details
- Two or More Common Walls
HOA Fees
- $265 Monthly HOA Fees
Parking
- 1 Car Attached Garage
- 1 Open Parking Space
Home Design
- Home is estimated to be completed on 11/30/25
- Transitional Architecture
- Modernist Architecture
- Brick Exterior Construction
- Slab Foundation
- Architectural Shingle Roof
Interior Spaces
- 2,465 Sq Ft Home
- 3-Story Property
- Living Room
- Dining Room
- Home Office
Kitchen
- Electric Oven
- Electric Cooktop
- Microwave
- Dishwasher
- Stainless Steel Appliances
Flooring
- Carpet
- Ceramic Tile
- Luxury Vinyl Tile
Bedrooms and Bathrooms
- 3 Bedrooms
Schools
- Carpenter Elementary School
- Alston Ridge Middle School
- Green Level High School
Utilities
- Central Air
- Heating Available
- Electric Water Heater
- Community Sewer or Septic
Community Details
- Association fees include insurance, ground maintenance, maintenance structure, sewer, storm water maintenance, trash, water
- Ppm Management Association, Phone Number (919) 848-4911
- Built by Stanley Martin Homes, LLC
- Twyla Walk Subdivision
Listing and Financial Details
- Home warranty included in the sale of the property
- Assessor Parcel Number 0734382996
Map
Home Values in the Area
Average Home Value in this Area
Tax History
| Year | Tax Paid | Tax Assessment Tax Assessment Total Assessment is a certain percentage of the fair market value that is determined by local assessors to be the total taxable value of land and additions on the property. | Land | Improvement |
|---|---|---|---|---|
| 2024 | $20,813 | $420,000 | $420,000 | $0 |
Property History
| Date | Event | Price | Change | Sq Ft Price |
|---|---|---|---|---|
| 04/18/2025 04/18/25 | Price Changed | $505,000 | -3.8% | $205 / Sq Ft |
| 04/01/2025 04/01/25 | Price Changed | $525,000 | -7.2% | $213 / Sq Ft |
| 03/16/2025 03/16/25 | For Sale | $565,990 | -- | $230 / Sq Ft |
Similar Homes in the area
Source: Doorify MLS
MLS Number: 10082738
APN: 0734.01-38-2996-000
- 600 Hedrick Ridge Rd Unit 312
- 600 Hedrick Ridge Rd Unit 306
- 600 Hedrick Ridge Rd Unit 108
- 600 Hedrick Ridge Rd Unit 104
- 3102 Kempthorne Rd Unit Lot 49
- 2906 Kempthorne Rd Unit Lot 54
- 3106 Kempthorne Rd Unit Lot 57
- 3106 Kempthorne Rd Unit Lot 47
- 3110 Kempthorne Rd Unit Lot 45
- 2812 Kempthorne Rd Unit Lot 59
- 2806 Kempthorne Rd Unit Lot 62
- 2800 Kempthorne Rd Unit Lot 65
- 4972 Highcroft Dr
- 5012 Trembath Ln
- 4963 Highcroft Dr
- 5102 Highcroft Dr
- 4116 Sykes St
- 4121 Sykes St
- 4008 Sykes St
- 521 Rockcastle Dr

