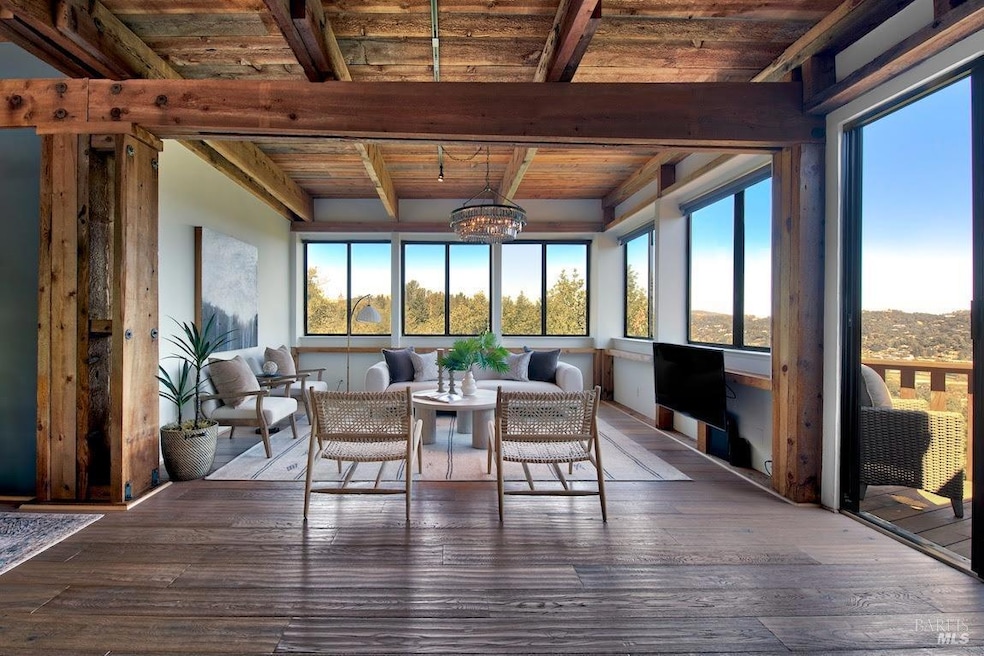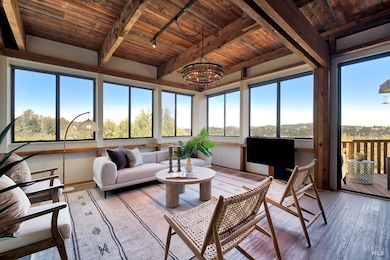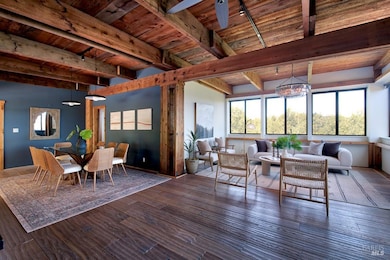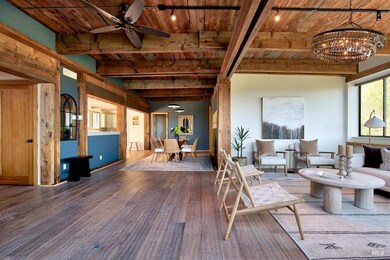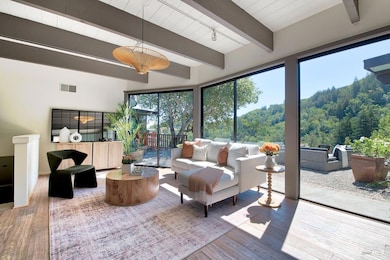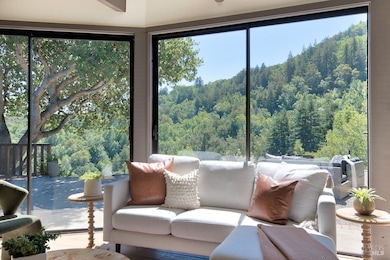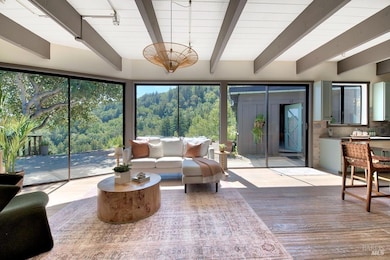
600 Murray Ave Kentfield, CA 94904
Kentfield NeighborhoodEstimated payment $20,889/month
Highlights
- Spa
- Rooftop Deck
- Panoramic View
- Anthony G. Bacich Elementary School Rated A
- Two Primary Bedrooms
- Sitting Area In Primary Bedroom
About This Home
A one-of-a-kind hilltop lodge on ~ 5-acre lot perched atop a sunny knoll in Murray Park neighborhood b/w vibrant Larkspur & bucolic Kentfield. Ultimate privacy, tranquility & a private entrance to King Mnt Loop just 2-3 mins from Magnolia Ave! Views of the valley, watershed & the bay. Custom-built by a local architect/original owner Oscar Swall w/rare quality material(unverified). The moment you step inside it feels like you are in a mountain chalet graced w/rustic elegance, modern sophistication & charm. Dramatic architecture, redwood/cedar exposed beams & solid timbers, walls of glass w/ endless views & natural light. 4 beds & 3 full baths in the main house + a vintage guest cottage. Open floor-plan w/a sunroom adjacent to the kitchen that is sleek & spacious w/a center island, blue eyes granite countertops, custom cabinetry & SS appls. An elegant dining room & spacious living room w/ views in all directions. 3 bedrooms including 2 primary suites are also on main level. 4th BD is down w/ wet bar, spa, private entrance + rec/media room. Can be single level w/no steps to front door. Enjoy this turn-key property, create a family compound or subdivide land. Feels like a world away yet so close to award-winning schools, sunny parks, hiking, dining, shopping, GG bridge & SF ferry!
Home Details
Home Type
- Single Family
Est. Annual Taxes
- $17,038
Year Built
- Built in 1975 | Remodeled
Lot Details
- 4.89 Acre Lot
- Street terminates at a dead end
- Fenced Front Yard
- Private Lot
- Secluded Lot
Property Views
- Panoramic
- Ridge
- Hills
- Valley
- Garden
Home Design
- Rustic Architecture
- Wood Siding
- Redwood Siding
Interior Spaces
- 3,565 Sq Ft Home
- 2-Story Property
- Wet Bar
- Beamed Ceilings
- Ceiling Fan
- Formal Entry
- Great Room
- Family Room Off Kitchen
- Living Room with Fireplace
- Living Room with Attached Deck
- Combination Dining and Living Room
- Home Office
- Storage Room
- Laundry closet
Kitchen
- Kitchen Island
- Granite Countertops
Flooring
- Engineered Wood
- Carpet
Bedrooms and Bathrooms
- Sitting Area In Primary Bedroom
- Main Floor Bedroom
- Double Master Bedroom
- Maid or Guest Quarters
- 4 Full Bathrooms
Parking
- 3 Open Parking Spaces
- 3 Parking Spaces
Outdoor Features
- Spa
- Balcony
- Rooftop Deck
- Patio
Additional Features
- Accessory Dwelling Unit (ADU)
- Central Heating
Community Details
- Greenbelt
Listing and Financial Details
- Assessor Parcel Number 075-151-19
Map
Home Values in the Area
Average Home Value in this Area
Tax History
| Year | Tax Paid | Tax Assessment Tax Assessment Total Assessment is a certain percentage of the fair market value that is determined by local assessors to be the total taxable value of land and additions on the property. | Land | Improvement |
|---|---|---|---|---|
| 2024 | $17,038 | $1,138,887 | $759,258 | $379,629 |
| 2023 | $15,928 | $1,116,558 | $744,372 | $372,186 |
| 2022 | $15,866 | $1,094,670 | $729,780 | $364,890 |
| 2021 | $15,621 | $1,073,214 | $715,476 | $357,738 |
| 2020 | $14,980 | $1,062,216 | $708,144 | $354,072 |
| 2019 | $14,880 | $1,041,390 | $694,260 | $347,130 |
| 2018 | $14,494 | $1,020,978 | $680,652 | $340,326 |
| 2017 | $13,746 | $1,000,962 | $667,308 | $333,654 |
| 2016 | $13,340 | $981,342 | $654,228 | $327,114 |
| 2015 | $13,337 | $966,609 | $644,406 | $322,203 |
| 2014 | $12,626 | $945,000 | $630,000 | $315,000 |
Property History
| Date | Event | Price | Change | Sq Ft Price |
|---|---|---|---|---|
| 04/17/2025 04/17/25 | Pending | -- | -- | -- |
| 03/07/2025 03/07/25 | Price Changed | $3,495,000 | -7.8% | $980 / Sq Ft |
| 01/14/2025 01/14/25 | For Sale | $3,790,000 | -- | $1,063 / Sq Ft |
Deed History
| Date | Type | Sale Price | Title Company |
|---|---|---|---|
| Grant Deed | $900,000 | Stewart Title Of California |
Mortgage History
| Date | Status | Loan Amount | Loan Type |
|---|---|---|---|
| Open | $1,515,000 | New Conventional | |
| Closed | $1,500,001 | New Conventional | |
| Closed | $1,200,000 | Adjustable Rate Mortgage/ARM | |
| Closed | $1,190,000 | Adjustable Rate Mortgage/ARM | |
| Closed | $1,100,000 | New Conventional | |
| Closed | $1,050,000 | New Conventional | |
| Closed | $950,000 | New Conventional | |
| Closed | $742,520 | FHA | |
| Previous Owner | $100,000 | Credit Line Revolving |
Similar Homes in the area
Source: San Francisco Association of REALTORS® MLS
MLS Number: 325002964
APN: 075-151-19
- 90 Upper Briar Rd
- 70 Black Log Rd
- 264 Murray Ave
- 100 Black Log Rd
- 33 Frances Ave
- 1 Escalle Ln
- 57 Olive Ave
- 311 Wilson Way
- 12 Jones Way
- 299 Wilson Way
- 337 Madrone Ave
- 292 Larkspur Plaza Dr
- 11 Stadium Way
- 36 Mcallister Ave
- 8 Live Oak Way
- 262 Larkspur Plaza Dr
- 158 Larkspur Plaza Dr Unit 158
- 7 Walnut Ave
- 52 Corte Oriental Unit 62
- 821 Sir Francis Drake Blvd
