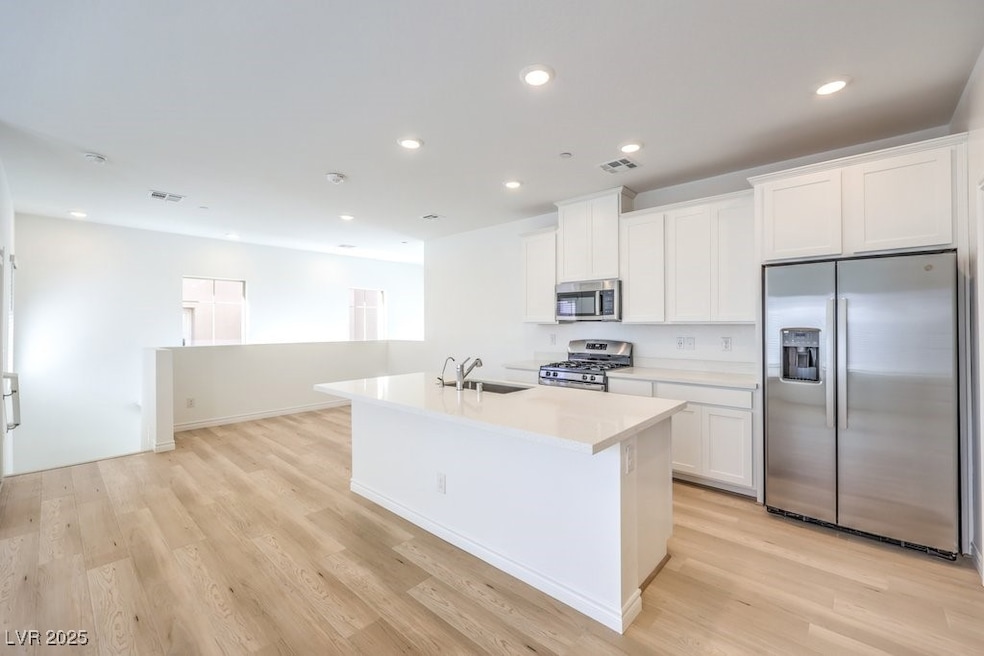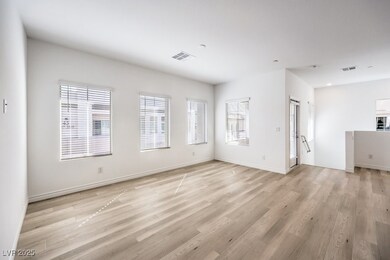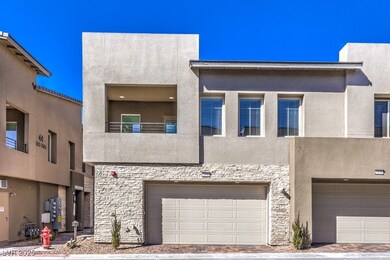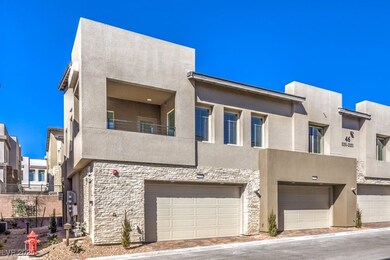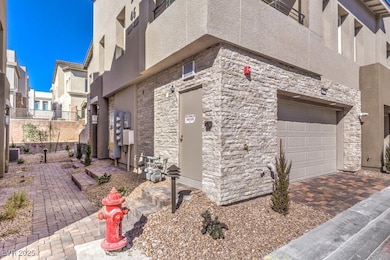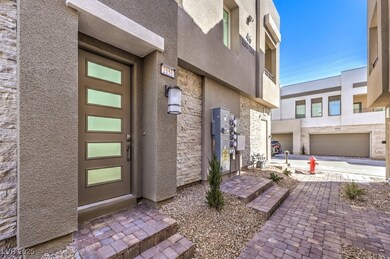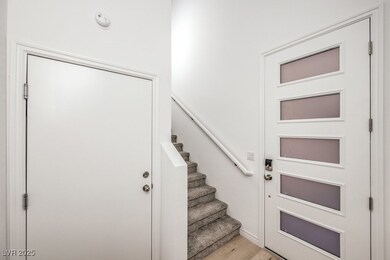600 N Carriage Hill Dr Unit 2151 Las Vegas, NV 89138
Highlights
- Gated Community
- Community Playground
- Tile Flooring
- Patio
- Park
- Central Heating and Cooling System
About This Home
This contemporary residence offers unparalleled comfort and style. Step into sophistication with dual master suites, each featuring its own en suite bathroom for ultimate privacy and convenience. Adorned with sleek white cabinets and islands, the kitchen is a culinary dream, equipped with top-of-the-line stainless steel appliances that elevate your cooking experience.
Relish in the indoor-outdoor lifestyle with a charming patio, perfect for al fresco dining or simply unwinding under the Nevada sky. Embrace the modern convenience of a tankless water heater, ensuring endless hot water on demand, while luxury vinyl flooring adds an elegant touch throughout the space. Located in a prime Las Vegas location, residents have easy access to vibrant entertainment, dining, and shopping destinations. Whether you're seeking a tranquil retreat or a lively urban experience, this rental offers the best of both worlds.
Condo Details
Home Type
- Condominium
Year Built
- Built in 2023
Parking
- 2 Car Garage
Home Design
- Frame Construction
- Stucco
Interior Spaces
- 1,448 Sq Ft Home
- 2-Story Property
- Ceiling Fan
- Blinds
Kitchen
- Gas Range
- Microwave
- Dishwasher
- Disposal
Flooring
- Carpet
- Tile
- Luxury Vinyl Plank Tile
Bedrooms and Bathrooms
- 2 Bedrooms
Laundry
- Laundry on upper level
- Washer and Dryer
Schools
- Givens Elementary School
- Rogich Sig Middle School
- Palo Verde High School
Utilities
- Central Heating and Cooling System
- Heating System Uses Gas
- Water Purifier
- Cable TV Available
Additional Features
- Patio
- West Facing Home
Listing and Financial Details
- Security Deposit $2,375
- Property Available on 4/28/25
- Tenant pays for electricity, gas, water
- 12 Month Lease Term
Community Details
Overview
- Property has a Home Owners Association
- Management Trust Association, Phone Number (702) 835-6904
- Highline Village 21 Parcel I Subdivision
- The community has rules related to covenants, conditions, and restrictions
Recreation
- Community Playground
- Park
Pet Policy
- Pets allowed on a case-by-case basis
- Pet Deposit $500
Security
- Gated Community
Map
Source: Las Vegas REALTORS®
MLS Number: 2674191
- 600 N Carriage Hill Dr Unit 2098
- 600 N Carriage Hill Dr Unit 1019
- 600 N Carriage Hill Dr Unit 2081
- 600 N Carriage Hill Dr Unit 1048
- 600 N Carriage Hill Dr Unit 1008
- 600 N Carriage Hill Dr Unit 2174
- 600 N Carriage Hill Dr Unit 1164
- 600 N Carriage Hill Dr Unit 1081
- 600 N Carriage Hill Dr Unit 1020
- 600 N Carriage Hill Dr Unit 1143
- 600 N Carriage Hill Dr Unit 1108
- 600 N Carriage Hill Dr Unit 1113
- 600 N Carriage Hill Dr Unit 1179
- 1229 Swanbrooke Dr
- 1416 Swanbrooke Dr
- 483 Fairview Hills St
- 11551 Earth Stone Ave
- 11561 Cedar Shore Ave
- 11548 Salt Creek Ave
- 495 Granite Arch St
