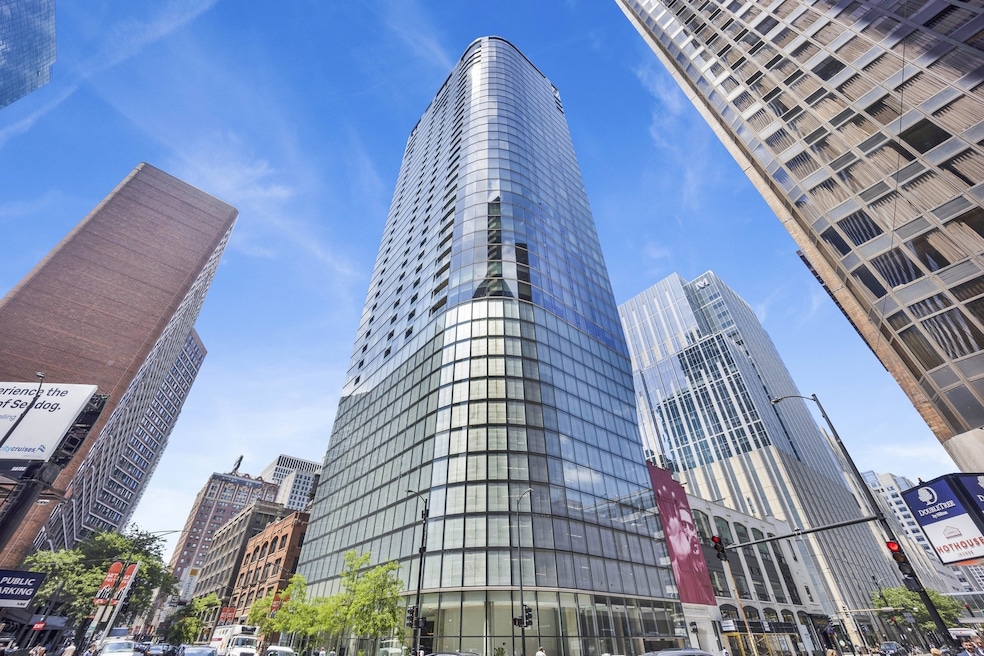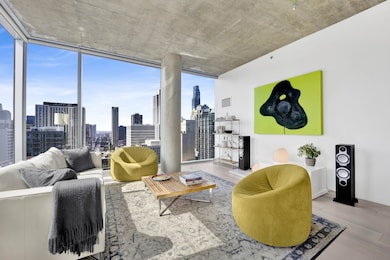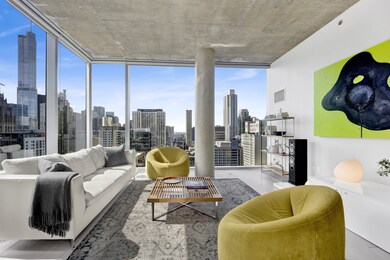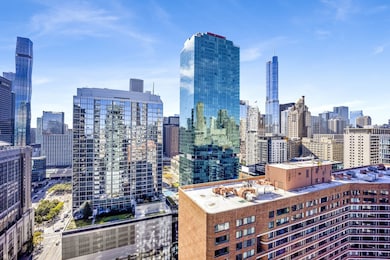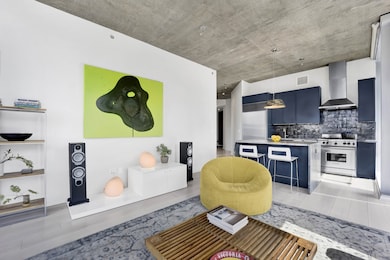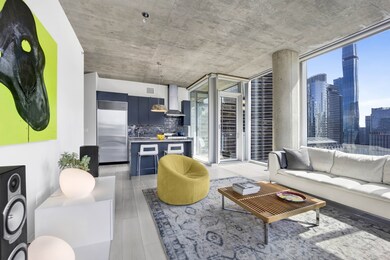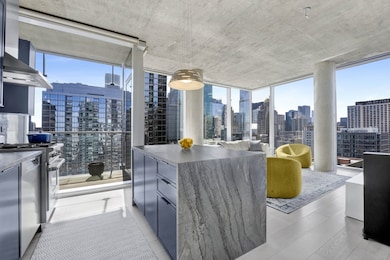
Estimated payment $5,935/month
Highlights
- Doorman
- Lock-and-Leave Community
- Community Indoor Pool
- Fitness Center
- Wood Flooring
- Party Room
About This Home
Experience Elevated Modern Living in Helmut Jahn's Iconic Masterpiece (Video Link)! Perched high above the city, this stunning residence offers breathtaking, unobstructed south and west views of the dazzling Chicago skyline through expansive 11-foot, floor-to-ceiling windows in every room. The private balcony further enhances the experience, providing a serene escape amidst the urban landscape. The interior exudes a chic, industrial loft-style aesthetic, featuring exposed concrete columns that set a dramatic, urban ambiance-perfect for entertaining or quiet evenings at home. The expansive primary suite is a true retreat, boasting professionally organized custom closets and a luxurious ensuite spa bath adorned with sleek, modern European fixtures. Indulge in the separate soaking tub, walk-in shower, and dual vanity sinks. The thoughtfully designed split floor plan includes a versatile second bedroom, currently used as a den/office, and a spacious, stylishly appointed hall bath. This full-service, award-winning building welcomes you with its impressive lobby and attentive door staff, ensuring a warm first impression. The recently reimagined 41st floor amenities offer a sundeck with panoramic views, grilling stations, fire pits, an indoor pool, a fitness center, and inviting community spaces. Additional features include extra storage, a convenient dog run, and more, making this an A+ building. Nestled in the heart of Streeterville, residents enjoy unparalleled access to the lakefront, Michigan Avenue, the River Walk, Millennium Park, the Museum of Contemporary Art, and Lake Shore Drive. One heated, deeded parking space is available for an additional $45,000, with a potential opportunity for a second space. Don't miss the chance to experience the pinnacle of elevated urban living in this architectural gem. WELCOME HOME!
Listing Agent
@properties Christie's International Real Estate License #475120759

Property Details
Home Type
- Condominium
Est. Annual Taxes
- $12,799
Year Built
- Built in 2007
HOA Fees
- $974 Monthly HOA Fees
Parking
- 2 Car Garage
Interior Spaces
- 1,185 Sq Ft Home
- Ceiling height of 10 feet or more
- Entrance Foyer
- Family Room
- Combination Dining and Living Room
- Wood Flooring
Kitchen
- Range with Range Hood
- Microwave
- High End Refrigerator
- Dishwasher
- Stainless Steel Appliances
- Disposal
Bedrooms and Bathrooms
- 2 Bedrooms
- 2 Potential Bedrooms
- 2 Full Bathrooms
- Dual Sinks
- Separate Shower
Laundry
- Laundry Room
- Dryer
- Washer
Outdoor Features
- Balcony
Schools
- Ogden Elementary
- Wells Community Academy Senior H High School
Utilities
- Forced Air Heating and Cooling System
- Individual Controls for Heating
- Lake Michigan Water
Community Details
Overview
- Association fees include heat, air conditioning, water, gas, insurance, doorman, tv/cable, exercise facilities, pool, exterior maintenance, scavenger, snow removal, internet
- 227 Units
- Zorica ("Z") Association, Phone Number (312) 255-1450
- High-Rise Condominium
- Property managed by 600 North Fairbanks Condominium Association
- Lock-and-Leave Community
- 41-Story Property
Amenities
- Doorman
- Sundeck
- Party Room
- Elevator
- Package Room
- Community Storage Space
Recreation
- Bike Trail
Pet Policy
- Limit on the number of pets
- Dogs and Cats Allowed
Security
- Resident Manager or Management On Site
Map
About This Building
Home Values in the Area
Average Home Value in this Area
Tax History
| Year | Tax Paid | Tax Assessment Tax Assessment Total Assessment is a certain percentage of the fair market value that is determined by local assessors to be the total taxable value of land and additions on the property. | Land | Improvement |
|---|---|---|---|---|
| 2024 | $12,477 | $57,976 | $2,546 | $55,430 |
| 2023 | $12,477 | $60,665 | $2,063 | $58,602 |
| 2022 | $12,477 | $60,665 | $2,063 | $58,602 |
| 2021 | $12,199 | $60,663 | $2,062 | $58,601 |
| 2020 | $13,874 | $62,280 | $1,583 | $60,697 |
| 2019 | $13,103 | $65,215 | $1,583 | $63,632 |
| 2018 | $12,882 | $65,215 | $1,583 | $63,632 |
| 2017 | $11,546 | $53,636 | $1,349 | $52,287 |
| 2016 | $10,743 | $53,636 | $1,349 | $52,287 |
| 2015 | $9,829 | $53,636 | $1,349 | $52,287 |
| 2014 | $8,411 | $45,335 | $4,223 | $41,112 |
| 2013 | $8,245 | $45,335 | $4,223 | $41,112 |
Property History
| Date | Event | Price | Change | Sq Ft Price |
|---|---|---|---|---|
| 04/05/2025 04/05/25 | Pending | -- | -- | -- |
| 03/26/2025 03/26/25 | For Sale | $699,000 | -- | $590 / Sq Ft |
Deed History
| Date | Type | Sale Price | Title Company |
|---|---|---|---|
| Warranty Deed | $714,000 | Chicago Title |
Mortgage History
| Date | Status | Loan Amount | Loan Type |
|---|---|---|---|
| Closed | $388,000 | New Conventional | |
| Closed | $417,000 | Purchase Money Mortgage |
Similar Homes in Chicago, IL
Source: Midwest Real Estate Data (MRED)
MLS Number: 12316270
APN: 17-10-206-035-1361
- 600 N Fairbanks Ct Unit 3501
- 600 N Fairbanks Ct Unit 3610
- 600 N Fairbanks Ct Unit 3007
- 600 N Fairbanks Ct Unit 2510
- 600 N Fairbanks Ct Unit 2405
- 600 N Fairbanks Ct Unit 2801
- 600 N Fairbanks Ct Unit 1704
- 230 E Ontario St Unit 2004
- 230 E Ontario St Unit 2201
- 230 E Ontario St Unit 1202
- 230 E Ontario St Unit 1304
- 230 E Ontario St Unit 805
- 233 E Erie St Unit 1702
- 233 E Erie St Unit 2003
- 233 E Erie St Unit 1605
- 233 E Erie St Unit 2500
- 211 E Ohio St Unit 2703
- 211 E Ohio St Unit 2405
- 211 E Ohio St Unit 301
- 211 E Ohio St Unit 1514
