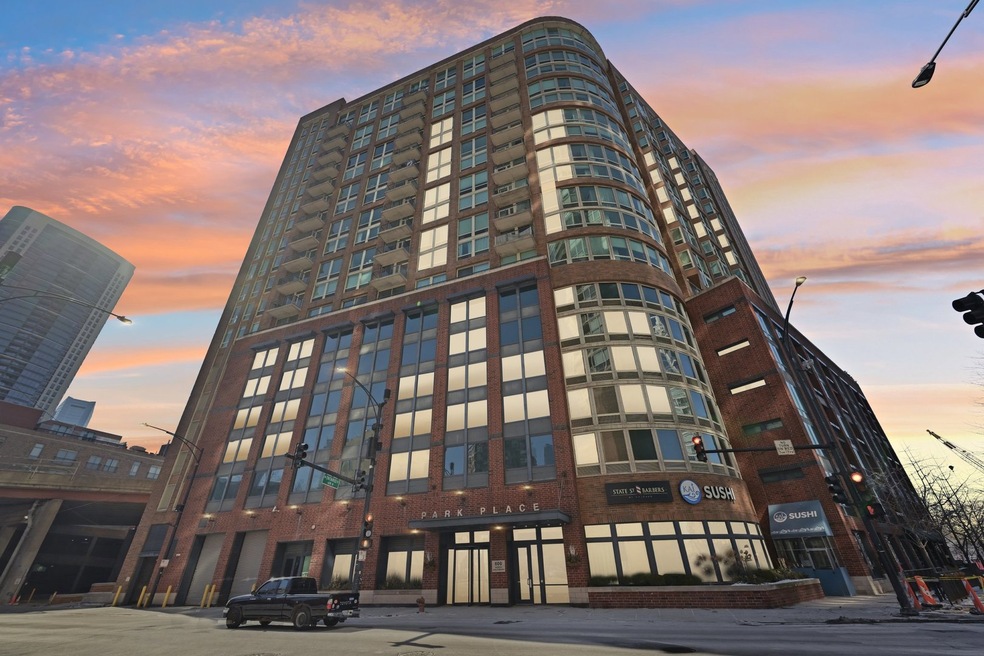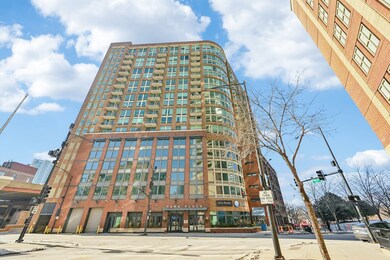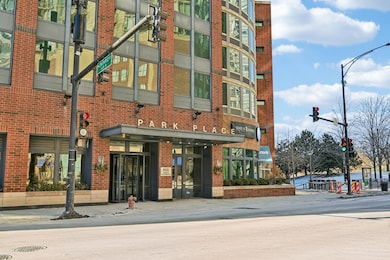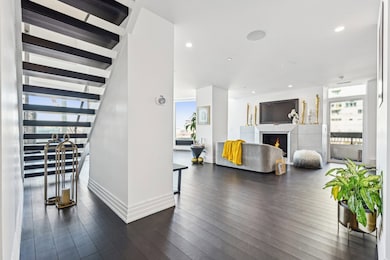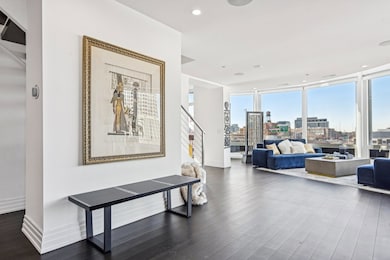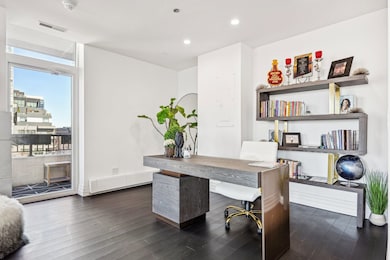
Park Place Condominiums 600 N Kingsbury St Unit 506 Chicago, IL 60654
River North NeighborhoodEstimated payment $16,289/month
Highlights
- Doorman
- Penthouse
- Heated Floors
- Fitness Center
- Rooftop Deck
- 1-minute walk to Ward A Montgomery Park Chicago
About This Home
Luxurious 3-Story Condo with Expansive Outdoor Space & 4-Car Garage. Experience unparalleled luxury in this breathtaking 3-bedroom, 4.5-bathroom penthouse, spanning three levels with over 1,800 sq. ft. of private outdoor space. Designed to impress, this west-facing masterpiece boasts soaring 20+ ft. windows, flooding the space with natural light and offering stunning sunset views. Inside, you'll find an expansive open floor plan, high-end finishes, and seamless indoor-outdoor living. The private 4-car deeded garage is a rare find, adding ultimate convenience to this exclusive residence. Don't miss the opportunity to own this one-of-a-kind penthouse that blends elegance, space, and privacy in an unbeatable location.
Listing Agent
Jonathan Chvala
Redfin Corporation License #475211814

Property Details
Home Type
- Condominium
Est. Annual Taxes
- $32,682
Year Built
- Built in 2002
Lot Details
- Waterfront
- Additional Parcels
HOA Fees
- $2,961 Monthly HOA Fees
Parking
- 4 Car Garage
- Parking Included in Price
Home Design
- Penthouse
Interior Spaces
- 4,357 Sq Ft Home
- Wet Bar
- Built-In Features
- Bar Fridge
- Dry Bar
- Gas Log Fireplace
- Double Pane Windows
- Blinds
- Aluminum Window Frames
- Family Room
- Living Room with Fireplace
- Formal Dining Room
- Water Views
Kitchen
- Double Oven
- Cooktop
- Microwave
- High End Refrigerator
- Dishwasher
- Wine Refrigerator
- Trash Compactor
- Disposal
Flooring
- Wood
- Heated Floors
Bedrooms and Bathrooms
- 3 Bedrooms
- 3 Potential Bedrooms
- Main Floor Bedroom
- Walk-In Closet
- Dual Sinks
- Whirlpool Bathtub
- Shower Body Spray
- Separate Shower
Laundry
- Laundry Room
- Laundry on upper level
- Dryer
- Washer
- Sink Near Laundry
Home Security
Accessible Home Design
- Doors are 36 inches wide or more
Outdoor Features
- Rooftop Deck
Utilities
- Zoned Heating and Cooling System
- Heating System Uses Steam
- Radiant Heating System
- 200+ Amp Service
- Lake Michigan Water
- Cable TV Available
Community Details
Overview
- Association fees include heat, air conditioning, water, insurance, security, doorman, tv/cable, exercise facilities, pool, exterior maintenance, lawn care, scavenger, snow removal
- 162 Units
- Manager Association, Phone Number (312) 787-4817
- Property managed by Park Place Condo Assciation
- Lock-and-Leave Community
- 19-Story Property
Amenities
- Doorman
- Sundeck
- Elevator
- Service Elevator
- Package Room
Recreation
Pet Policy
- Dogs and Cats Allowed
Security
- Resident Manager or Management On Site
- Fire Sprinkler System
Map
About Park Place Condominiums
Home Values in the Area
Average Home Value in this Area
Tax History
| Year | Tax Paid | Tax Assessment Tax Assessment Total Assessment is a certain percentage of the fair market value that is determined by local assessors to be the total taxable value of land and additions on the property. | Land | Improvement |
|---|---|---|---|---|
| 2024 | $205 | $3,478 | $344 | $3,134 |
| 2023 | $205 | $1,000 | $278 | $722 |
| 2022 | $205 | $1,000 | $278 | $722 |
| 2021 | $201 | $999 | $277 | $722 |
| 2020 | $715 | $3,208 | $214 | $2,994 |
| 2019 | $700 | $3,483 | $214 | $3,269 |
| 2018 | $688 | $3,483 | $214 | $3,269 |
| 2017 | $627 | $2,915 | $182 | $2,733 |
| 2016 | $584 | $2,915 | $182 | $2,733 |
| 2015 | $534 | $2,915 | $182 | $2,733 |
| 2014 | $454 | $2,445 | $113 | $2,332 |
| 2013 | $445 | $2,445 | $113 | $2,332 |
Property History
| Date | Event | Price | Change | Sq Ft Price |
|---|---|---|---|---|
| 03/12/2025 03/12/25 | For Sale | $1,900,000 | +10.1% | $436 / Sq Ft |
| 04/30/2024 04/30/24 | Sold | $1,725,000 | -1.4% | $396 / Sq Ft |
| 03/07/2024 03/07/24 | Pending | -- | -- | -- |
| 02/22/2024 02/22/24 | For Sale | $1,750,000 | +6.1% | $402 / Sq Ft |
| 07/25/2022 07/25/22 | Sold | $1,650,000 | +3.2% | $379 / Sq Ft |
| 06/10/2022 06/10/22 | Pending | -- | -- | -- |
| 06/01/2022 06/01/22 | For Sale | $1,599,000 | -0.1% | $367 / Sq Ft |
| 01/22/2016 01/22/16 | Sold | $1,600,000 | -8.6% | $320 / Sq Ft |
| 12/10/2015 12/10/15 | Pending | -- | -- | -- |
| 09/09/2015 09/09/15 | Price Changed | $1,750,000 | -7.7% | $350 / Sq Ft |
| 07/21/2015 07/21/15 | Price Changed | $1,895,000 | -5.0% | $379 / Sq Ft |
| 05/20/2015 05/20/15 | Price Changed | $1,995,000 | -5.0% | $399 / Sq Ft |
| 04/02/2015 04/02/15 | For Sale | $2,100,000 | -- | $420 / Sq Ft |
Deed History
| Date | Type | Sale Price | Title Company |
|---|---|---|---|
| Quit Claim Deed | -- | Chicago Title | |
| Warranty Deed | $1,725,000 | Chicago Title | |
| Warranty Deed | $1,350,000 | Cti |
Mortgage History
| Date | Status | Loan Amount | Loan Type |
|---|---|---|---|
| Previous Owner | $1,293,750 | New Conventional |
Similar Homes in Chicago, IL
Source: Midwest Real Estate Data (MRED)
MLS Number: 12290337
APN: 17-09-126-022-1374
- 600 N Kingsbury St Unit 1604
- 600 N Kingsbury St Unit 812
- 600 N Kingsbury St Unit 1114
- 600 N Kingsbury St Unit 306
- 600 N Kingsbury St Unit 1902
- 600 N Kingsbury St Unit 1603
- 600 N Kingsbury St Unit 506
- 600 N Kingsbury St Unit 1905
- 645 N Kingsbury St Unit 2303
- 645 N Kingsbury St Unit 1009
- 645 N Kingsbury St Unit 2306
- 645 N Kingsbury St Unit 1801
- 653 N Kingsbury St Unit 2302
- 668 N Kingsbury St Unit 506
- 510 W Erie St Unit 1106
- 510 W Erie St Unit 1301
- 510 W Erie St Unit 508
- 510 W Erie St Unit 801
- 510 W Erie St Unit 906
- 510 W Erie St Unit 808
