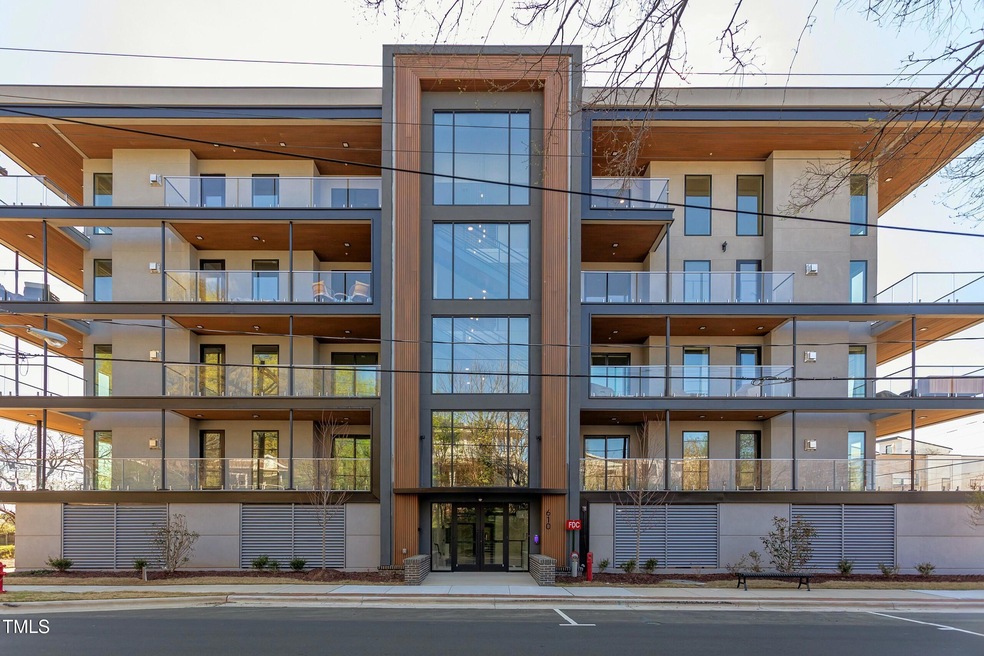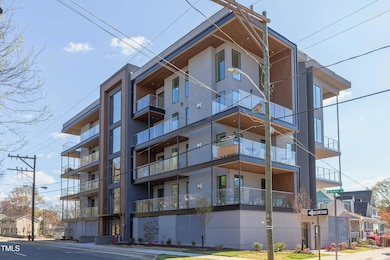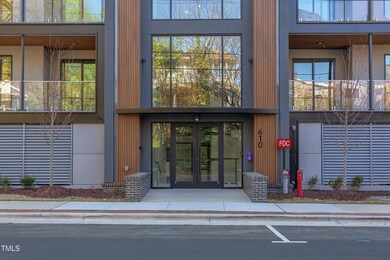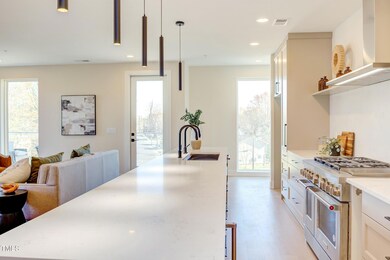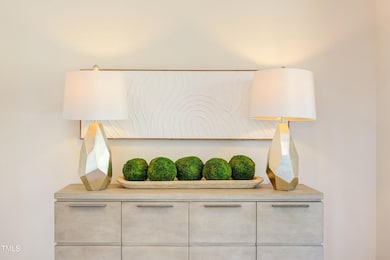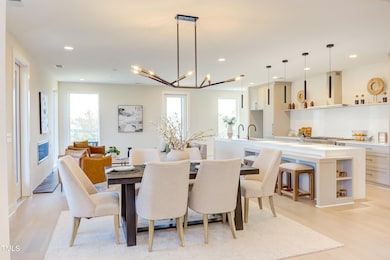
OPEN HOUSE 5/03
NEW CONSTRUCTION
$50K PRICE INCREASE
600 N Roxboro St Unit 41 Durham, NC 27701
Central Park NeighborhoodEstimated payment $8,504/month
3
Beds
3.5
Baths
2,410
Sq Ft
$579
Price per Sq Ft
Highlights
- New Construction
- Deck
- Wood Flooring
- George Watts Elementary Rated A-
- Contemporary Architecture
- High Ceiling
About This Home
Unit 41 - Stunning architectural detail and luxurious interiors define Downtown Durham's newest condo project, The Willow. Each spacious condo features multiple private balconies with spectacular views of Durham. The Willow provides an intimate setting with only 7 condos per building and high end interior and exterior finishes, abundant natural light, open floor plans, secure garage parking, and private storage units
Open House Schedule
-
Saturday, May 03, 202512:00 to 2:00 pm5/3/2025 12:00:00 PM +00:005/3/2025 2:00:00 PM +00:00Come and see this stunning 3 bedroom, 3.5 bath condo, storage and selections galore. Modern lines, ample balcony space, all on one level with ZERO party walls. Short walk to downtown, Durham Central Park, 5 Points. 3 available units and 1 2BR.Add to Calendar
Property Details
Home Type
- Condominium
Est. Annual Taxes
- $1,678
Year Built
- Built in 2023 | New Construction
HOA Fees
- $578 Monthly HOA Fees
Home Design
- Home is estimated to be completed on 3/7/25
- Contemporary Architecture
- Modernist Architecture
- Flat Roof Shape
- Brick or Stone Mason
- Slab Foundation
- Stone
Interior Spaces
- 2,410 Sq Ft Home
- 1-Story Property
- High Ceiling
- Gas Fireplace
- Living Room with Fireplace
- Dining Room
- Open Floorplan
- Utility Room
Kitchen
- Gas Range
- Dishwasher
Flooring
- Wood
- Tile
Bedrooms and Bathrooms
- 3 Bedrooms
- Double Vanity
- Separate Shower in Primary Bathroom
- Walk-in Shower
Laundry
- Laundry Room
- Laundry on main level
Parking
- 1 Car Garage
- Front Facing Garage
- Assigned Parking
Schools
- Eastway Elementary School
- Brogden Middle School
- Northern High School
Utilities
- Central Air
- Heat Pump System
- Tankless Water Heater
Additional Features
- Accessible Washer and Dryer
- Energy-Efficient Lighting
- Deck
- Landscaped
Community Details
- Association fees include ground maintenance, maintenance structure
- York Properties Association, Phone Number (919) 863-0818
Listing and Financial Details
- Assessor Parcel Number 110366
Map
Create a Home Valuation Report for This Property
The Home Valuation Report is an in-depth analysis detailing your home's value as well as a comparison with similar homes in the area
Home Values in the Area
Average Home Value in this Area
Property History
| Date | Event | Price | Change | Sq Ft Price |
|---|---|---|---|---|
| 08/13/2024 08/13/24 | For Sale | $1,395,000 | 0.0% | $579 / Sq Ft |
| 07/21/2024 07/21/24 | Price Changed | $1,395,000 | +3.7% | $579 / Sq Ft |
| 12/14/2023 12/14/23 | Off Market | $1,345,000 | -- | -- |
| 11/23/2022 11/23/22 | Pending | -- | -- | -- |
| 04/18/2022 04/18/22 | For Sale | $1,345,000 | -- | $558 / Sq Ft |
Source: Doorify MLS
Similar Homes in Durham, NC
Source: Doorify MLS
MLS Number: 2443221
Nearby Homes
- 600 N Roxboro St Unit 22
- 600 N Roxboro St Unit 34
- 600 N Roxboro St Unit 24
- 600 N Roxboro St Unit 43
- 600 N Roxboro St Unit 44
- 600 N Roxboro St Unit 42
- 600 N Roxboro St Unit 41
- 600 N Roxboro St Unit 21
- 607 N Queen St
- 314 Gray Ave
- 524 N Mangum St Unit 2
- 524 N Mangum St Unit 5
- 506 N Mangum St Unit 303
- 521 N Mangum St Unit 12
- 521 N Mangum St Unit 33
- 521 N Mangum St Unit 25
- 521 N Mangum St Unit 21
- 515 N Mangum St Unit 14
- 515 N Mangum St Unit 51
- 106 Broadway St Unit 202
