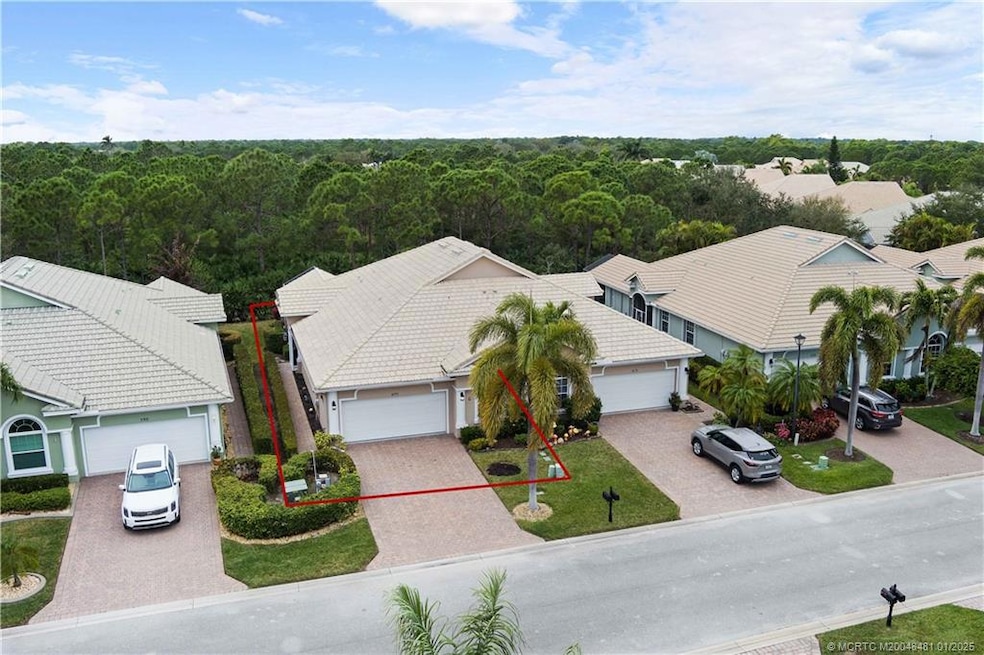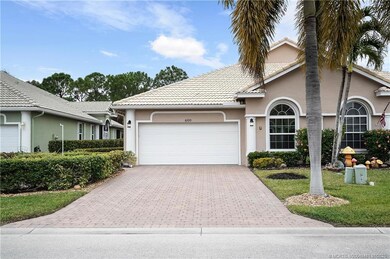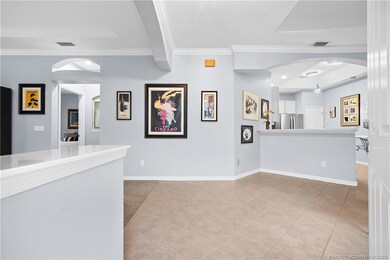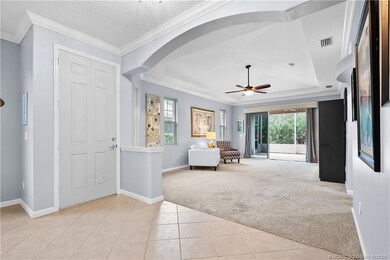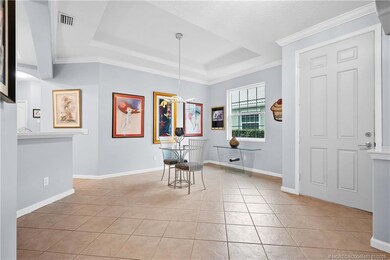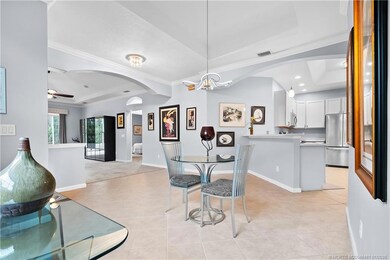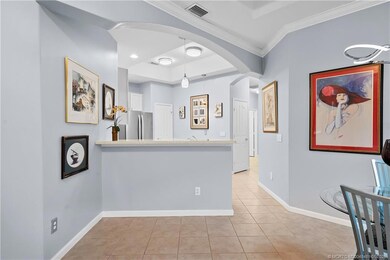
600 NW Red Pine Way Jensen Beach, FL 34957
Highlights
- Golf Course Community
- Gated with Attendant
- Clubhouse
- Jensen Beach Elementary School Rated A-
- Views of Preserve
- High Ceiling
About This Home
As of April 2025Discover this charming villa located in the highly sought-after Jensen Beach Country Club. While the home could benefit from some updates, it is in good condition and offers endless potential. Impact Glass Windows installed with the exception of the Sliders leading out to the lanai. AC installed 2019. Step inside to find a seamless connection between indoor and outdoor living spaces, highlighted by the privacy of the preserve views from the extended and private lanai. Facing west, this home is perfect for enjoying the outdoors from sunrise to sunset. The spacious kitchen features stainless steel appliances, a large pantry, and a convenient snack bar. As a resident of Jensen Beach Country Club, you’ll enjoy access to fantastic amenities, including three heated pools, a clubhouse, and tennis courts. The community is conveniently located near shopping, pristine beaches, and vibrant downtown Jensen Beach. Call today to schedule a private showing!
Last Agent to Sell the Property
Realty One Group Engage Brokerage Phone: 772-631-5185 License #3053272

Last Buyer's Agent
Jennifer Coon
The Keyes Company - Jensen Beach License #517020
Home Details
Home Type
- Single Family
Est. Annual Taxes
- $4,126
Year Built
- Built in 2005
Lot Details
- 4,792 Sq Ft Lot
- South Facing Home
- Sprinkler System
HOA Fees
- $369 Monthly HOA Fees
Home Design
- Villa
- Barrel Roof Shape
- Spanish Tile Roof
- Concrete Siding
- Block Exterior
- Stucco
Interior Spaces
- 1,718 Sq Ft Home
- 1-Story Property
- Furnished or left unfurnished upon request
- High Ceiling
- Combination Dining and Living Room
- Screened Porch
- Views of Preserve
Kitchen
- Electric Range
- Microwave
- Dishwasher
- Disposal
Flooring
- Carpet
- Tile
Bedrooms and Bathrooms
- 3 Bedrooms
- Walk-In Closet
- 2 Full Bathrooms
- Dual Sinks
- Bathtub
- Separate Shower
Laundry
- Dryer
- Washer
Home Security
- Security System Owned
- Hurricane or Storm Shutters
- Impact Glass
- Fire and Smoke Detector
Parking
- 2 Car Garage
- Garage Door Opener
Outdoor Features
- Patio
Schools
- Jensen Beach Elementary School
- Stuart Middle School
- Jensen Beach High School
Utilities
- Central Heating and Cooling System
- Underground Utilities
- Water Heater
Community Details
Overview
- Association fees include management, common areas, cable TV, internet, ground maintenance, pest control, recreation facilities, reserve fund, security
- Association Phone (772) 692-4877
- Property Manager
Amenities
- Clubhouse
- Community Kitchen
- Community Library
Recreation
- Golf Course Community
- Tennis Courts
- Community Pool
- Trails
Security
- Gated with Attendant
Map
Home Values in the Area
Average Home Value in this Area
Property History
| Date | Event | Price | Change | Sq Ft Price |
|---|---|---|---|---|
| 04/02/2025 04/02/25 | Sold | $375,000 | -2.6% | $218 / Sq Ft |
| 03/21/2025 03/21/25 | Pending | -- | -- | -- |
| 03/12/2025 03/12/25 | Price Changed | $385,000 | -3.5% | $224 / Sq Ft |
| 02/26/2025 02/26/25 | Price Changed | $399,000 | -3.9% | $232 / Sq Ft |
| 02/05/2025 02/05/25 | Price Changed | $415,000 | -2.4% | $242 / Sq Ft |
| 01/25/2025 01/25/25 | For Sale | $425,000 | +46.6% | $247 / Sq Ft |
| 06/28/2018 06/28/18 | Sold | $290,000 | -6.5% | $169 / Sq Ft |
| 05/29/2018 05/29/18 | Pending | -- | -- | -- |
| 03/27/2018 03/27/18 | For Sale | $310,000 | +12.7% | $180 / Sq Ft |
| 12/21/2016 12/21/16 | Sold | $275,000 | -3.5% | $160 / Sq Ft |
| 11/21/2016 11/21/16 | Pending | -- | -- | -- |
| 10/20/2016 10/20/16 | For Sale | $284,900 | -- | $166 / Sq Ft |
Tax History
| Year | Tax Paid | Tax Assessment Tax Assessment Total Assessment is a certain percentage of the fair market value that is determined by local assessors to be the total taxable value of land and additions on the property. | Land | Improvement |
|---|---|---|---|---|
| 2024 | $4,034 | $265,318 | -- | -- |
| 2023 | $4,034 | $257,591 | $0 | $0 |
| 2022 | $3,888 | $250,089 | $0 | $0 |
| 2021 | $3,887 | $242,805 | $0 | $0 |
| 2020 | $3,785 | $239,453 | $0 | $0 |
| 2019 | $3,736 | $234,069 | $0 | $0 |
| 2018 | $2,795 | $181,635 | $0 | $0 |
| 2017 | $2,325 | $177,899 | $0 | $0 |
| 2016 | $2,424 | $178,883 | $0 | $0 |
| 2015 | $2,303 | $177,640 | $0 | $0 |
| 2014 | $2,303 | $176,230 | $55,000 | $121,230 |
Mortgage History
| Date | Status | Loan Amount | Loan Type |
|---|---|---|---|
| Previous Owner | $60,000 | Commercial | |
| Previous Owner | $100,000 | Credit Line Revolving | |
| Previous Owner | $55,138 | Credit Line Revolving | |
| Previous Owner | $150,000 | Credit Line Revolving | |
| Previous Owner | $100,000 | Credit Line Revolving |
Deed History
| Date | Type | Sale Price | Title Company |
|---|---|---|---|
| Warranty Deed | $375,000 | None Listed On Document | |
| Warranty Deed | $375,000 | None Listed On Document | |
| Warranty Deed | $290,000 | Attorney | |
| Warranty Deed | $275,000 | Attorney | |
| Warranty Deed | $232,700 | Certified Land Title Co | |
| Warranty Deed | $37,900 | -- | |
| Deed | $2,600,000 | -- |
Similar Homes in the area
Source: Martin County REALTORS® of the Treasure Coast
MLS Number: M20048481
APN: 17-37-41-012-000-01140-0
- 551 NW Red Pine Way
- 4543 NW Red Maple Dr
- 4544 NW Red Maple Dr
- 4664 NW Red Maple Dr
- 2537 SE Richmond St
- 4607 NW Red Bay Cir
- 162 NW Broken Oak Trail
- 4596 NW Wandering Oak Ct
- 292 NW Broken Oak Trail
- 2512 SE Hilltop Ct
- 1310 NW Red Oak Way
- 2392 SE Berkshire Blvd
- 2683 SE Export Ave
- 2774 SE Howell Ave
- 2342 SE Beechwood Terrace
- 4580 NW Royal Oak Dr
- 4410 NW Royal Oak Dr
- 2626 SE Tropical Cir E
- 2702 SE Bishop Ave
- 2581 SE Caladium Ave
