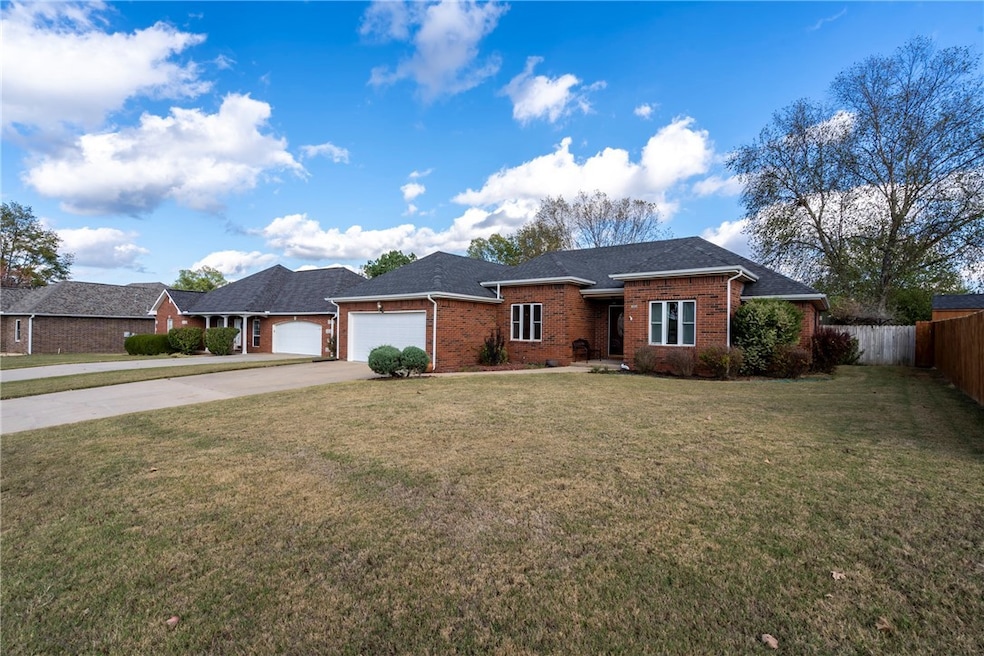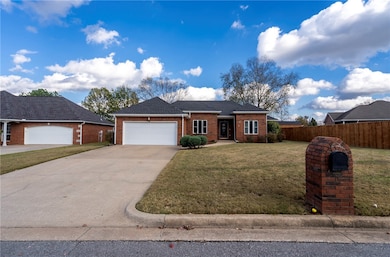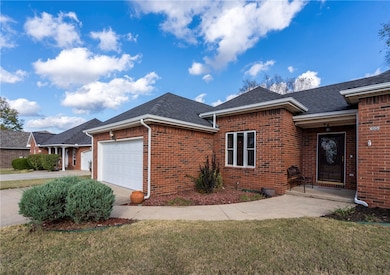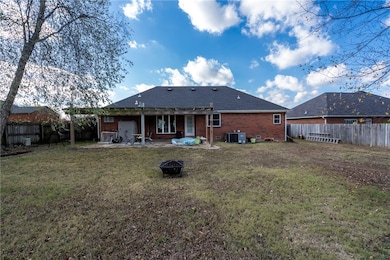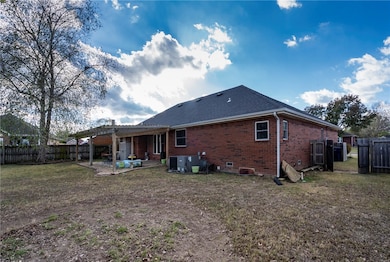
600 Primrose Ave Siloam Springs, AR 72761
Estimated payment $1,928/month
Highlights
- Clubhouse
- Wood Flooring
- Community Pool
- Property is near a park
- Attic
- Tennis Courts
About This Home
Sellers will pay up to $3000 in closing cost and the Refrigerator, washer and dryer all convey. Nestled in a charming neighborhood, this delightful home offers a perfect blend of comfort and modern living. With 4 spacious bedrooms and 2 bathrooms. As you step inside, you'll be greeted by an inviting open floor plan that seamlessly connects the living, dining, and kitchen areas. Located conveniently nearby amenities like schools, parks, shopping, or dining options, this home provides the ideal balance of tranquility and accessibility. Don't miss the opportunity to make this your new home. Home has many recent updates. Schedule a viewing today!
Listing Agent
Sanderson & Associates Real Estate Brokerage Phone: 479-524-8600 License #SA00097201
Home Details
Home Type
- Single Family
Est. Annual Taxes
- $1,470
Year Built
- Built in 1996
Lot Details
- 10,019 Sq Ft Lot
- Privacy Fence
- Wood Fence
- Back Yard Fenced
- Open Lot
HOA Fees
- $24 Monthly HOA Fees
Home Design
- Shingle Roof
- Architectural Shingle Roof
- Vinyl Siding
Interior Spaces
- 1,803 Sq Ft Home
- 1-Story Property
- Built-In Features
- Ceiling Fan
- Double Pane Windows
- Vinyl Clad Windows
- Drapes & Rods
- Storage
- Crawl Space
- Fire and Smoke Detector
- Attic
Kitchen
- Eat-In Kitchen
- Gas Oven
- Gas Range
- Microwave
- Ice Maker
- Dishwasher
- Disposal
Flooring
- Wood
- Carpet
- Laminate
Bedrooms and Bathrooms
- 4 Bedrooms
- Split Bedroom Floorplan
- Walk-In Closet
- 2 Full Bathrooms
Laundry
- Dryer
- Washer
Parking
- 2 Car Attached Garage
- Garage Door Opener
Eco-Friendly Details
- ENERGY STAR Qualified Appliances
Outdoor Features
- Patio
- Outdoor Storage
- Porch
Location
- Property is near a park
- City Lot
Utilities
- Central Heating and Cooling System
- Heating System Uses Gas
- Gas Water Heater
- Phone Available
- Cable TV Available
Listing and Financial Details
- Tax Lot 196
Community Details
Overview
- Ravenwood Dev Ph 1 Siloam Spgs Subdivision
Amenities
- Shops
- Clubhouse
Recreation
- Tennis Courts
- Community Pool
- Park
- Trails
Map
Home Values in the Area
Average Home Value in this Area
Tax History
| Year | Tax Paid | Tax Assessment Tax Assessment Total Assessment is a certain percentage of the fair market value that is determined by local assessors to be the total taxable value of land and additions on the property. | Land | Improvement |
|---|---|---|---|---|
| 2024 | $1,993 | $48,078 | $10,400 | $37,678 |
| 2023 | $1,898 | $32,950 | $8,000 | $24,950 |
| 2022 | $1,521 | $32,950 | $8,000 | $24,950 |
| 2021 | $1,517 | $32,950 | $8,000 | $24,950 |
| 2020 | $1,054 | $24,810 | $3,000 | $21,810 |
| 2019 | $1,054 | $24,810 | $3,000 | $21,810 |
| 2018 | $1,079 | $24,810 | $3,000 | $21,810 |
| 2017 | $1,079 | $24,810 | $3,000 | $21,810 |
| 2016 | $1,079 | $24,810 | $3,000 | $21,810 |
| 2015 | $1,377 | $23,900 | $5,000 | $18,900 |
| 2014 | $1,027 | $23,900 | $5,000 | $18,900 |
Property History
| Date | Event | Price | Change | Sq Ft Price |
|---|---|---|---|---|
| 02/26/2025 02/26/25 | Rented | $1,800 | 0.0% | -- |
| 01/25/2025 01/25/25 | Under Contract | -- | -- | -- |
| 01/13/2025 01/13/25 | For Rent | $1,800 | 0.0% | -- |
| 01/05/2025 01/05/25 | Price Changed | $319,000 | -0.6% | $177 / Sq Ft |
| 11/14/2024 11/14/24 | For Sale | $321,000 | +54.3% | $178 / Sq Ft |
| 09/28/2020 09/28/20 | Sold | $208,000 | +1.5% | $115 / Sq Ft |
| 08/29/2020 08/29/20 | Pending | -- | -- | -- |
| 08/19/2020 08/19/20 | For Sale | $205,000 | -- | $114 / Sq Ft |
Deed History
| Date | Type | Sale Price | Title Company |
|---|---|---|---|
| Warranty Deed | $208,000 | Combs Chance | |
| Warranty Deed | $208,000 | Etc | |
| Warranty Deed | $152,000 | Stewart Title Of Ar Inc | |
| Warranty Deed | $151,000 | -- | |
| Warranty Deed | $151,000 | -- | |
| Quit Claim Deed | -- | -- | |
| Quit Claim Deed | -- | -- | |
| Warranty Deed | $98,000 | -- | |
| Deed | -- | -- | |
| Warranty Deed | $95,000 | -- | |
| Warranty Deed | $90,000 | -- |
Mortgage History
| Date | Status | Loan Amount | Loan Type |
|---|---|---|---|
| Open | $74,100 | New Conventional | |
| Closed | $30,465 | New Conventional | |
| Open | $204,232 | FHA | |
| Closed | $204,232 | FHA | |
| Previous Owner | $149,651 | FHA | |
| Previous Owner | $70,000 | New Conventional |
About the Listing Agent

Hello I am a Realtor that serves all of NWA. I have lived here all my life and I love the place that I live, I will do all I can to serve all of your Real Estate needs.
Terry's Other Listings
Source: Northwest Arkansas Board of REALTORS®
MLS Number: 1291865
APN: 03-03833-000
- 477 Primrose Ave
- 477 Primrose Cir
- 330 Red Maple
- 0 Progress Ave
- 217 S Skilern St
- 400 N Progress Ave
- 0 E Hwy 412 Hwy Unit 1157450
- 0 N Progress Ave Unit 1299406
- TBD E Main St
- 2536 E Jan St
- 2520 E Jan St
- 2516 E Jan St
- 2512 E Jan St
- 2508 E Jan St
- 2504 E Jan St
- 2500 E Jan St
- 9.92 AC Cheri Whitlock Dr
- 2505 E Foxbury St
- 2501 E Foxbury St
- 2509 E Foxbury St
