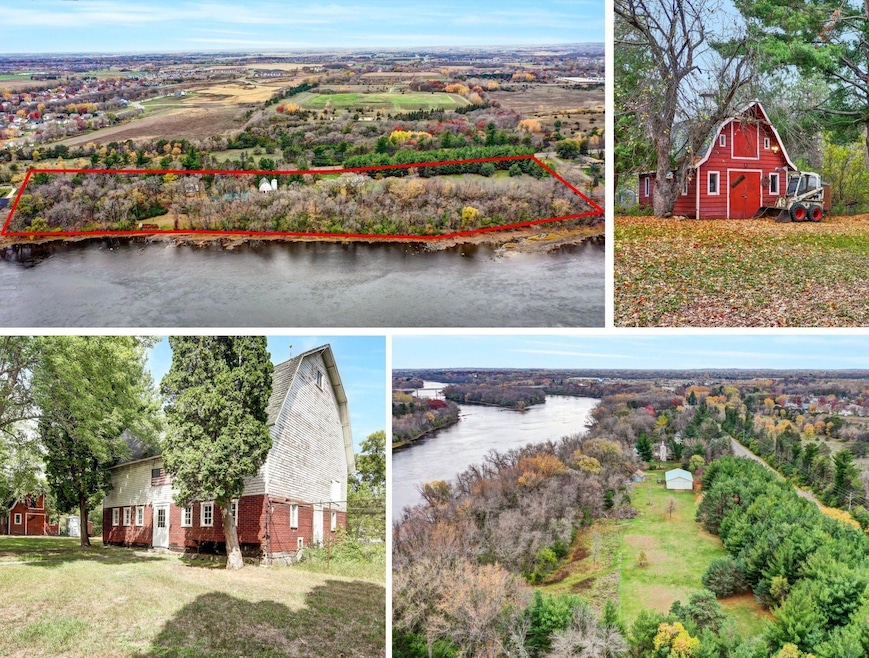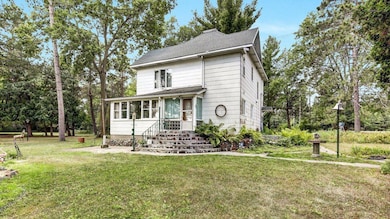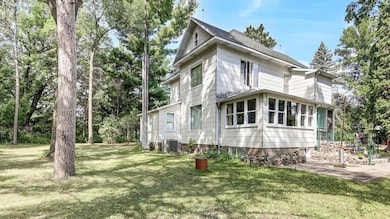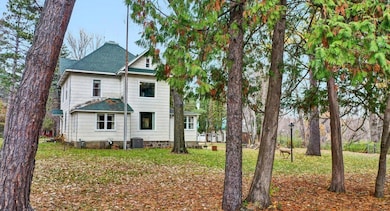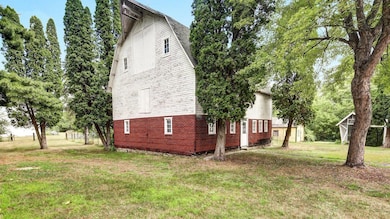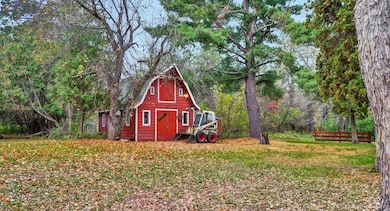
600 Riverside Ave S Sartell, MN 56377
Estimated payment $7,283/month
Highlights
- 1,297 Feet of Waterfront
- Multiple Garages
- 621,601 Sq Ft lot
- Pine Meadow Elementary School Rated A
- River View
- Main Floor Primary Bedroom
About This Home
Build your Dream Home on this Amazing Secluded 14 Acres on the Mississippi!
Discover a rare opportunity to own over 14 secluded acres along the Mississippi River in Sartell! Whether you choose to build your dream home or restore this charming historic residence, this property offers endless possibilities. With 1,297 linear feet of riverfront, stunning wooded trails, abundant wildlife, and breathtaking water views, this once-in-a-lifetime offering won’t last.
The property includes a picturesque hobby farm with multiple outbuildings, charming barns, and a 42x54 cemented pole shed. The well-maintained home features beautiful hardwood floors throughout most of the main level. Enjoy the perfect blend of privacy and convenience, with easy access to major highways, shopping, healthcare, and more.
An incredible opportunity to own prime riverfront acreage—buy with friends or partners and subdivide! With an acceptable offer, the seller will consider splitting the property for those seeking less acreage. Don’t miss out on this extraordinary setting!
Home Details
Home Type
- Single Family
Est. Annual Taxes
- $13,712
Year Built
- Built in 1900
Lot Details
- 14.27 Acre Lot
- 1,297 Feet of Waterfront
- River Front
- Partially Fenced Property
- Wood Fence
- Chain Link Fence
Parking
- 5 Car Garage
- Multiple Garages
- Garage Door Opener
Interior Spaces
- 2,202 Sq Ft Home
- 2-Story Property
- River Views
- Partially Finished Basement
- Basement Fills Entire Space Under The House
- Dryer
Kitchen
- Eat-In Kitchen
- Range
- Dishwasher
- The kitchen features windows
Bedrooms and Bathrooms
- 4 Bedrooms
- Primary Bedroom on Main
Utilities
- Forced Air Heating and Cooling System
- Well
Community Details
- No Home Owners Association
Listing and Financial Details
- Assessor Parcel Number 92565500000
Map
Home Values in the Area
Average Home Value in this Area
Tax History
| Year | Tax Paid | Tax Assessment Tax Assessment Total Assessment is a certain percentage of the fair market value that is determined by local assessors to be the total taxable value of land and additions on the property. | Land | Improvement |
|---|---|---|---|---|
| 2024 | $14,562 | $1,025,600 | $830,500 | $195,100 |
| 2023 | $14,562 | $1,012,700 | $830,500 | $182,200 |
| 2022 | $13,806 | $869,500 | $747,500 | $122,000 |
| 2021 | $13,860 | $869,500 | $747,500 | $122,000 |
| 2020 | $14,146 | $861,600 | $747,500 | $114,100 |
| 2019 | $14,080 | $860,900 | $747,500 | $113,400 |
| 2018 | $14,206 | $859,000 | $747,500 | $111,500 |
| 2017 | $13,864 | $830,100 | $747,500 | $82,600 |
| 2016 | $12,502 | $0 | $0 | $0 |
| 2015 | $12,764 | $0 | $0 | $0 |
| 2014 | -- | $0 | $0 | $0 |
Property History
| Date | Event | Price | Change | Sq Ft Price |
|---|---|---|---|---|
| 03/27/2025 03/27/25 | For Sale | $1,100,000 | -- | $500 / Sq Ft |
Similar Homes in Sartell, MN
Source: NorthstarMLS
MLS Number: 6693201
APN: 92.56550.0000
- 307 10th St S
- 1951 W Highview Dr
- 344 Riverside Ave S
- 310 10th St S
- 332 Riverside Ave S
- 314 10th St S
- 925 Jasmine Dr
- 318 10th St S
- 322 10th St S
- 330 10th St S
- 332 10th St S
- 334 10th St S
- 476-480 18th St NW
- 717 Oak Pond Dr
- 123 Hi Vue Dr
- xxx 4th Ave S
- 932 Oak Pond Ct
- 150 19th St S
- XXX S 10th St
- 201 High Dr
