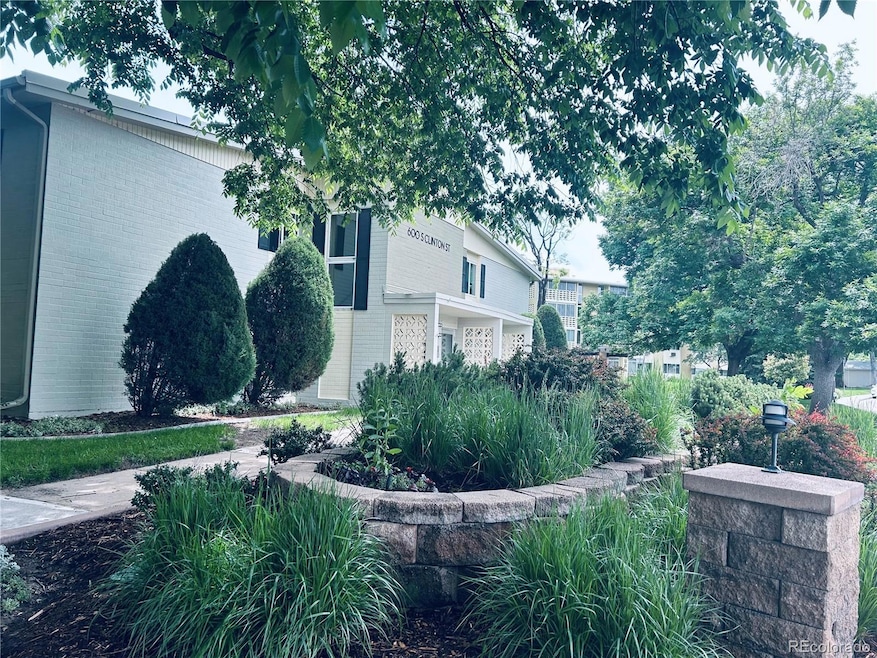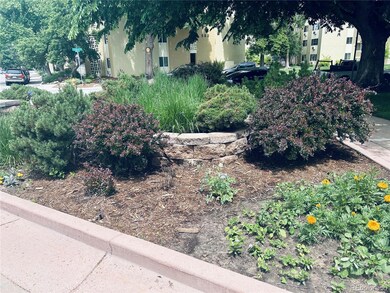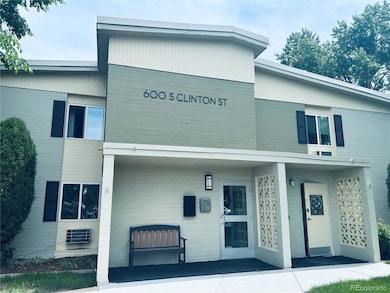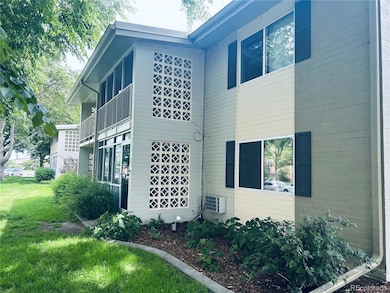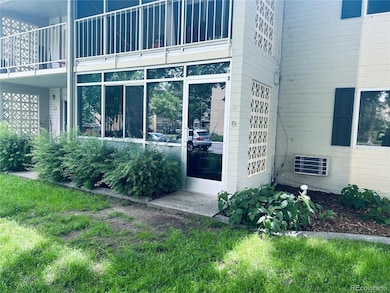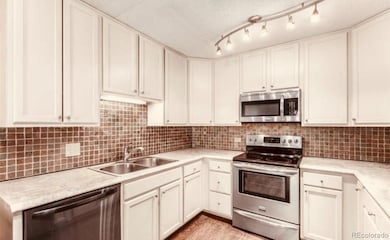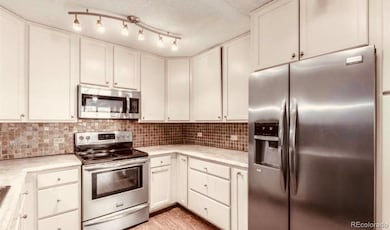600 S Clinton St Denver, CO 80247
Windsor NeighborhoodEstimated payment $2,021/month
Highlights
- Indoor Pool
- 17.5 Acre Lot
- Contemporary Architecture
- Senior Community
- Open Floorplan
- Property is near public transit
About This Home
Are you sick of walking up stairs to get into your home? Well look no further at this incredible end unit in Windsor Gardens! You'll be amazed by the appealing open layout, with incredible natural lighting showcasing the laminate flooring, 2 spacious bedrooms, and a full bathroom with a walk in shower. The open-concept kitchen includes track lighting, immense amount of storage, and updated stainless steel appliances, incredible custom mosaic tile backsplash, & a perfect breakfast bar to finish off the kitchen area. Both bedrooms have been newly carpeted and offer ample closet space to suit your storage needs. Toping off this incredible unit is an amazing sunroom built for relaxation and incredible views from this beautiful unit! Windsor Gardens is known for its relaxation and ease of mind living! With all your favorite amenities on property offering an excellent view of the Community. Great location right across from the clubhouse, fitness center, restaurant, pool, & parks. This move-in-ready property won't last long on the market! Windsor Gardens is a 55+ Community!
Property Details
Home Type
- Multi-Family
Est. Annual Taxes
- $832
Year Built
- Built in 1964
Lot Details
- 17.5 Acre Lot
- End Unit
- Landscaped
- Garden
HOA Fees
- $534 Monthly HOA Fees
Parking
- 1 Car Garage
- Driveway
Home Design
- Contemporary Architecture
- Brick Exterior Construction
- Rolled or Hot Mop Roof
Interior Spaces
- 945 Sq Ft Home
- 1-Story Property
- Open Floorplan
- Ceiling Fan
- Double Pane Windows
- Entrance Foyer
- Great Room
- Sun or Florida Room
Kitchen
- Range
- Microwave
- Dishwasher
- Kitchen Island
- Laminate Countertops
- Disposal
Flooring
- Carpet
- Laminate
- Tile
Bedrooms and Bathrooms
- 2 Main Level Bedrooms
- 1 Full Bathroom
Outdoor Features
- Indoor Pool
- Patio
- Rain Gutters
Location
- Property is near public transit
Schools
- Place Bridge Academy Elementary And Middle School
- George Washington High School
Utilities
- Mini Split Air Conditioners
- Baseboard Heating
- Water Heater
- High Speed Internet
- Phone Available
- Cable TV Available
Listing and Financial Details
- Exclusions: Sellers personal Property
- Assessor Parcel Number 6152-01-001
Community Details
Overview
- Senior Community
- Association fees include heat, insurance, ground maintenance, sewer, snow removal, trash, water
- Windsor Gardens Association, Phone Number (303) 364-7485
- Low-Rise Condominium
- Windsor Gardens Subdivision
Amenities
- Laundry Facilities
Pet Policy
- Pets Allowed
Map
Home Values in the Area
Average Home Value in this Area
Tax History
| Year | Tax Paid | Tax Assessment Tax Assessment Total Assessment is a certain percentage of the fair market value that is determined by local assessors to be the total taxable value of land and additions on the property. | Land | Improvement |
|---|---|---|---|---|
| 2024 | $959 | $12,110 | $190 | $11,920 |
| 2023 | $938 | $12,110 | $190 | $11,920 |
| 2022 | $1,010 | $12,700 | $190 | $12,510 |
| 2021 | $975 | $13,070 | $200 | $12,870 |
| 2020 | $1,074 | $14,470 | $1,320 | $13,150 |
| 2019 | $1,044 | $14,470 | $1,320 | $13,150 |
| 2018 | $945 | $12,220 | $200 | $12,020 |
| 2017 | $943 | $12,220 | $200 | $12,020 |
| 2016 | $746 | $9,150 | $820 | $8,330 |
| 2015 | $715 | $9,150 | $820 | $8,330 |
| 2014 | $501 | $6,030 | $1,027 | $5,003 |
Property History
| Date | Event | Price | Change | Sq Ft Price |
|---|---|---|---|---|
| 09/01/2023 09/01/23 | For Sale | $254,000 | 0.0% | $269 / Sq Ft |
| 08/31/2023 08/31/23 | Off Market | $254,000 | -- | -- |
| 08/07/2023 08/07/23 | Price Changed | $254,000 | -4.1% | $269 / Sq Ft |
| 07/02/2023 07/02/23 | Price Changed | $264,900 | +3.9% | $280 / Sq Ft |
| 06/09/2023 06/09/23 | For Sale | $254,900 | -- | $270 / Sq Ft |
Deed History
| Date | Type | Sale Price | Title Company |
|---|---|---|---|
| Quit Claim Deed | -- | None Listed On Document | |
| Quit Claim Deed | -- | None Listed On Document | |
| Warranty Deed | -- | None Listed On Document | |
| Warranty Deed | -- | None Listed On Document | |
| Quit Claim Deed | -- | None Available | |
| Quit Claim Deed | -- | -- |
Mortgage History
| Date | Status | Loan Amount | Loan Type |
|---|---|---|---|
| Previous Owner | $29,500 | Unknown | |
| Previous Owner | $103,093 | Unknown | |
| Previous Owner | $50,000 | Credit Line Revolving |
Source: REcolorado®
MLS Number: 9383939
APN: 6152-01-003
- 9340 E Center Ave Unit 1A
- 9340 E Center Ave Unit 8A
- 755 S Clinton St Unit 1B
- 720 S Clinton St Unit 1B
- 9150 E Center Ave Unit 9C
- 9320 E Center Ave Unit 7A
- 720 S Clinton St Unit 2D
- 735 S Clinton St Unit 5B
- 710 S Clinton St Unit 6A
- 9320 E Center Ave Unit 4B
- 705 S Clinton St Unit 2A
- 665 S Alton Way Unit 4B
- 725 S Clinton St Unit 1B
- 750 S Clinton St Unit 6B
- 750 S Clinton St Unit 2C
- 720 S Clinton St Unit 2C
- 600 S Clinton St Unit 3A
- 750 S Clinton St Unit 12D
- 9340 E Center Ave Unit 2C
- 725 S Clinton St Unit 7B
