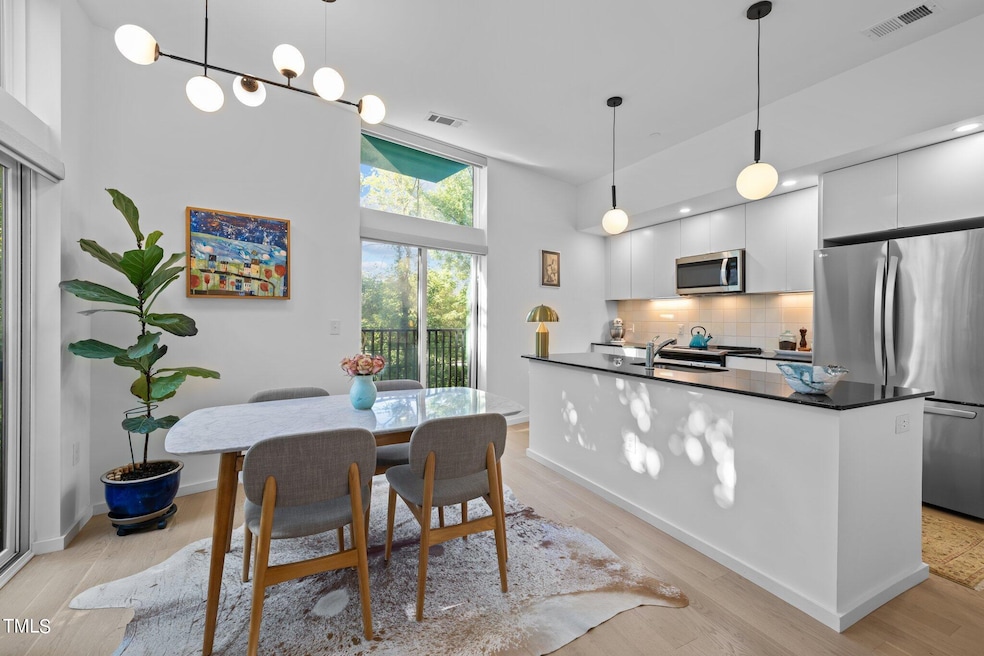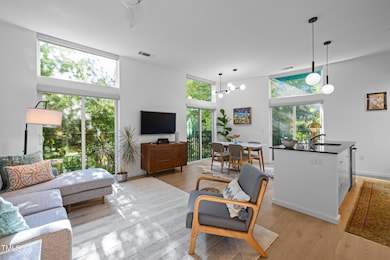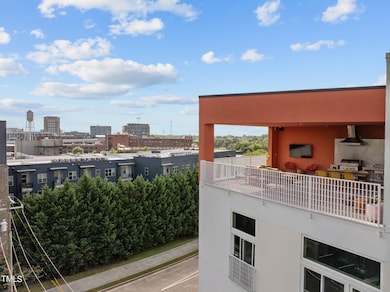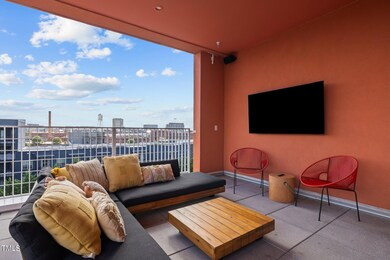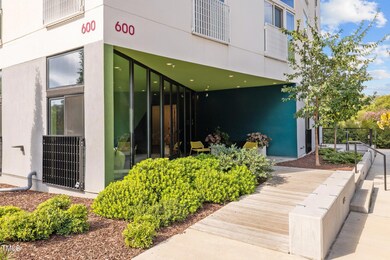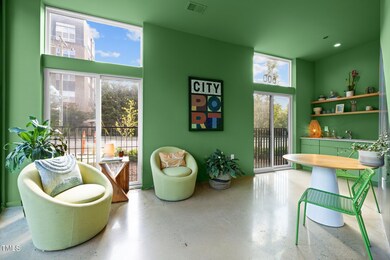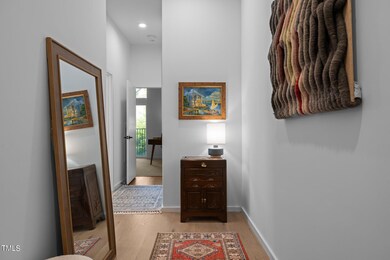
600 S Duke St Unit 18 Durham, NC 27701
American Tobacco NeighborhoodHighlights
- Rooftop Deck
- Downtown View
- Wood Flooring
- George Watts Elementary Rated A-
- Contemporary Architecture
- Granite Countertops
About This Home
As of February 2025Motivated seller now offering $5K in closing costs with acceptable offer! Urban convenience and contemporary design converge in this downtown Durham oasis designed by the iconic Durham-based Center Studio Architecture. Bask in the natural light from sliding floor-to-ceiling windows and watch sunbeams warm the hardwood floors. This corner unit features lush treehouse-like views that will make you forget you're in the middle of downtown, but just head to the expansive shared rooftop with grill for the best downtown views in the city. Watch the city grow around you with the planned American Tobacco Campus expansion and redevelopment of the historic Home Security Life Building in the surrounding blocks.
Last Buyer's Agent
Non Member
Non Member Office
Property Details
Home Type
- Condominium
Est. Annual Taxes
- $6,357
Year Built
- Built in 2021
Lot Details
- Two or More Common Walls
- Southeast Facing Home
HOA Fees
- $371 Monthly HOA Fees
Property Views
- Downtown
- Woods
Home Design
- Contemporary Architecture
- Membrane Roofing
- Concrete Perimeter Foundation
- Stucco
Interior Spaces
- 1,032 Sq Ft Home
- 1-Story Property
- Entrance Foyer
- Combination Dining and Living Room
Kitchen
- Electric Range
- Microwave
- Dishwasher
- Granite Countertops
Flooring
- Wood
- Carpet
Bedrooms and Bathrooms
- 2 Bedrooms
- 2 Full Bathrooms
- Walk-in Shower
Laundry
- Laundry in unit
- Dryer
- Washer
Parking
- 1 Parking Space
- Assigned Parking
Schools
- George Watts Elementary School
- Brogden Middle School
- Jordan High School
Utilities
- Central Air
- Heat Pump System
Listing and Financial Details
- Assessor Parcel Number 0821-66-8672.007
Community Details
Overview
- Association fees include ground maintenance, maintenance structure, trash
- City Port HOA, Phone Number (919) 240-4045
- City Port Condos
Amenities
- Rooftop Deck
- Community Barbecue Grill
- Trash Chute
- Elevator
Security
- Card or Code Access
Map
Home Values in the Area
Average Home Value in this Area
Property History
| Date | Event | Price | Change | Sq Ft Price |
|---|---|---|---|---|
| 02/28/2025 02/28/25 | Sold | $400,000 | -3.6% | $388 / Sq Ft |
| 02/13/2025 02/13/25 | Pending | -- | -- | -- |
| 01/24/2025 01/24/25 | Price Changed | $415,000 | -1.2% | $402 / Sq Ft |
| 11/11/2024 11/11/24 | Price Changed | $420,000 | -3.4% | $407 / Sq Ft |
| 11/06/2024 11/06/24 | Price Changed | $435,000 | -1.1% | $422 / Sq Ft |
| 11/04/2024 11/04/24 | Price Changed | $440,000 | -2.2% | $426 / Sq Ft |
| 10/29/2024 10/29/24 | Price Changed | $450,000 | -3.2% | $436 / Sq Ft |
| 10/07/2024 10/07/24 | Price Changed | $464,900 | -2.1% | $450 / Sq Ft |
| 10/01/2024 10/01/24 | Price Changed | $474,900 | -2.1% | $460 / Sq Ft |
| 09/12/2024 09/12/24 | For Sale | $485,000 | -- | $470 / Sq Ft |
Tax History
| Year | Tax Paid | Tax Assessment Tax Assessment Total Assessment is a certain percentage of the fair market value that is determined by local assessors to be the total taxable value of land and additions on the property. | Land | Improvement |
|---|---|---|---|---|
| 2024 | $6,357 | $455,746 | $0 | $455,746 |
| 2023 | $5,970 | $455,746 | $0 | $455,746 |
| 2022 | $5,833 | $455,746 | $0 | $455,746 |
Mortgage History
| Date | Status | Loan Amount | Loan Type |
|---|---|---|---|
| Previous Owner | $399,000 | New Conventional |
Deed History
| Date | Type | Sale Price | Title Company |
|---|---|---|---|
| Warranty Deed | $400,000 | None Listed On Document | |
| Warranty Deed | $420,000 | -- |
Similar Homes in Durham, NC
Source: Doorify MLS
MLS Number: 10052143
APN: 231019
- 600 S Duke St Unit 26
- 505 Yancey St Unit 605
- 507 Yancey St Unit 508
- 507 Yancey St Unit 403
- 507 Yancey St Unit 303
- 507 Yancey St Unit 501
- 507 Yancey St Unit 202
- 512 Gordon St Unit 404
- 512 Gordon St Unit 402
- 512 Gordon St Unit 303
- 512 Gordon St Unit 605 Cortland
- 512 Gordon St Unit 602 Gala
- 512 Gordon St Unit 302
- 512 Gordon St Unit 1101
- 512 Gordon St Unit 1102
- 512 Gordon St Unit 407
- 512 Gordon St Unit 403
- 512 Gordon St Unit 401
- 807 Vickers Ave
- 2011 Morehead Ave
