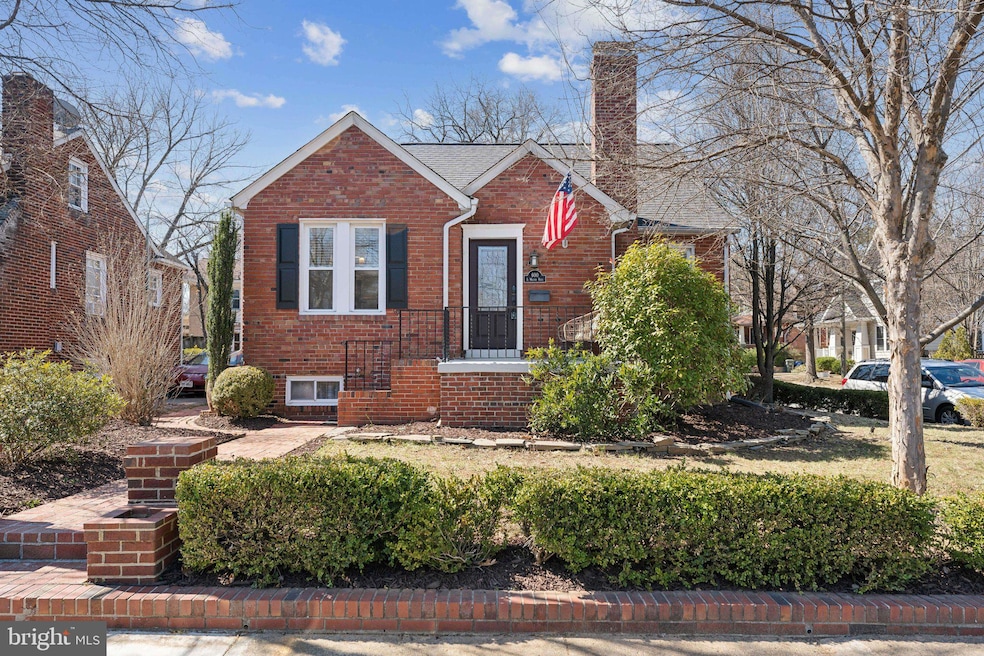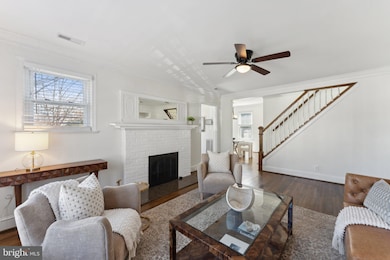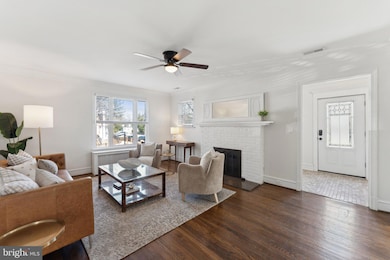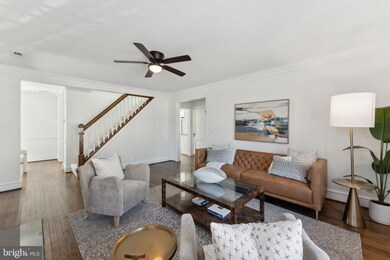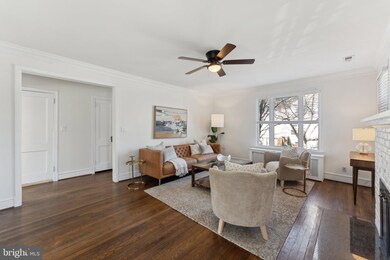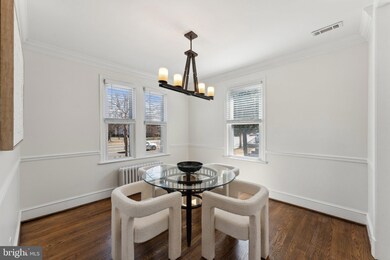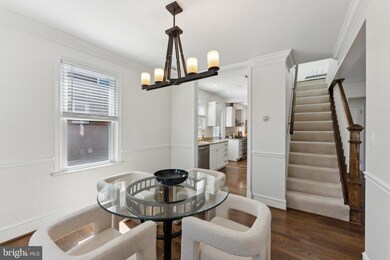
600 S Walter Reed Dr Arlington, VA 22204
Arlington Heights NeighborhoodHighlights
- Cape Cod Architecture
- Traditional Floor Plan
- Main Floor Bedroom
- Thomas Jefferson Middle School Rated A-
- Wood Flooring
- Attic
About This Home
As of April 2025Welcome to 600 S Walter Reed Dr, a charming Cape Cod in the heart of highly sought-after Historic Arlington Heights. This corner-lot property offers classic finishes with modern upgrades across an impressive 3,211 square feet of living space.
As you step inside, you’ll be greeted by hardwood floors that run throughout the main living areas. Gather with family and friends in the cozy living room, which features a gas fireplace and crown molding to create the perfect ambiance. Just off of the living room is a spacious, formal dining room filled with natural light. The large kitchen offers newly painted cabinetry (2025) for ample storage and counter space, and upgraded stainless steel appliances. Adjacent to the kitchen is a versatile entertaining space, featuring built-in wine racks, a cooler, and a granite island perfect for casual dining or use as a mudroom. Additional upgrades include the roof (2019), fresh paint (2025), a newly leveled and upholstered staircase (2025), updated light fixtures (2025), a new dishwasher (2025), and a custom bench in the upstairs bedroom (2025). The outdoor space is a gardener's dream, offering a landscaped front yard and a private fenced-in backyard. Unwind on your spacious brick patio and make the garden beds your own. The property also features a garage for secure parking and additional storage space. All information deemed reliable but not guaranteed. Buyer to verify all information.
Home Details
Home Type
- Single Family
Est. Annual Taxes
- $8,158
Year Built
- Built in 1947
Lot Details
- 5,038 Sq Ft Lot
- Wood Fence
- Extensive Hardscape
- Property is in very good condition
- Property is zoned RA14-26
Parking
- 1 Car Attached Garage
- Side Facing Garage
- Garage Door Opener
Home Design
- Cape Cod Architecture
- Brick Exterior Construction
- Slab Foundation
Interior Spaces
- Property has 3 Levels
- Traditional Floor Plan
- Wet Bar
- Built-In Features
- 1 Fireplace
- Screen For Fireplace
- Living Room
- Breakfast Room
- Dining Room
- Game Room
- Attic
- Finished Basement
Kitchen
- Stove
- Dishwasher
- Kitchen Island
- Wine Rack
- Disposal
Flooring
- Wood
- Carpet
Bedrooms and Bathrooms
- En-Suite Primary Bedroom
- Walk-In Closet
- Soaking Tub
- Bathtub with Shower
- Walk-in Shower
Laundry
- Dryer
- Washer
Outdoor Features
- Patio
- Terrace
- Exterior Lighting
Schools
- Alice West Fleet Elementary School
- Jefferson Middle School
- Wakefield High School
Utilities
- Forced Air Heating and Cooling System
- Hot Water Heating System
- Electric Water Heater
- Public Septic
- Cable TV Available
Community Details
- No Home Owners Association
- Arlington Heights Subdivision
Listing and Financial Details
- Tax Lot 24
- Assessor Parcel Number 25-005-014
Map
Home Values in the Area
Average Home Value in this Area
Property History
| Date | Event | Price | Change | Sq Ft Price |
|---|---|---|---|---|
| 04/11/2025 04/11/25 | Sold | $900,000 | 0.0% | $280 / Sq Ft |
| 03/15/2025 03/15/25 | Pending | -- | -- | -- |
| 03/13/2025 03/13/25 | For Sale | $899,900 | +17.0% | $280 / Sq Ft |
| 09/03/2021 09/03/21 | Sold | $769,000 | 0.0% | $239 / Sq Ft |
| 08/02/2021 08/02/21 | Pending | -- | -- | -- |
| 07/30/2021 07/30/21 | Price Changed | $769,000 | 0.0% | $239 / Sq Ft |
| 07/30/2021 07/30/21 | For Sale | $769,000 | 0.0% | $239 / Sq Ft |
| 07/19/2021 07/19/21 | Off Market | $769,000 | -- | -- |
| 07/01/2021 07/01/21 | Price Changed | $799,000 | -2.0% | $249 / Sq Ft |
| 06/10/2021 06/10/21 | Price Changed | $815,000 | -5.8% | $254 / Sq Ft |
| 05/28/2021 05/28/21 | For Sale | $865,000 | 0.0% | $269 / Sq Ft |
| 03/17/2015 03/17/15 | Rented | $3,150 | -4.5% | -- |
| 03/06/2015 03/06/15 | Under Contract | -- | -- | -- |
| 01/21/2015 01/21/15 | For Rent | $3,300 | 0.0% | -- |
| 02/06/2014 02/06/14 | Rented | $3,300 | +3.1% | -- |
| 01/29/2014 01/29/14 | Under Contract | -- | -- | -- |
| 01/09/2014 01/09/14 | For Rent | $3,200 | -- | -- |
Tax History
| Year | Tax Paid | Tax Assessment Tax Assessment Total Assessment is a certain percentage of the fair market value that is determined by local assessors to be the total taxable value of land and additions on the property. | Land | Improvement |
|---|---|---|---|---|
| 2024 | $8,158 | $789,700 | $583,500 | $206,200 |
| 2023 | $7,972 | $774,000 | $583,500 | $190,500 |
| 2022 | $7,825 | $759,700 | $569,200 | $190,500 |
| 2021 | $6,962 | $675,900 | $540,500 | $135,400 |
| 2020 | $6,462 | $629,800 | $488,800 | $141,000 |
| 2019 | $6,274 | $611,500 | $446,500 | $165,000 |
| 2018 | $6,005 | $596,900 | $427,700 | $169,200 |
| 2017 | $5,757 | $572,300 | $399,500 | $172,800 |
| 2016 | $5,649 | $570,000 | $380,700 | $189,300 |
| 2015 | $5,527 | $554,900 | $371,300 | $183,600 |
| 2014 | $5,153 | $517,400 | $352,500 | $164,900 |
Mortgage History
| Date | Status | Loan Amount | Loan Type |
|---|---|---|---|
| Open | $400,000 | New Conventional | |
| Previous Owner | $755,071 | New Conventional | |
| Previous Owner | $278,343 | New Conventional | |
| Previous Owner | $296,000 | New Conventional |
Deed History
| Date | Type | Sale Price | Title Company |
|---|---|---|---|
| Warranty Deed | $900,000 | First American Title | |
| Deed | $769,000 | Hazelwood Title & Escrow | |
| Warranty Deed | $370,000 | -- |
Similar Homes in Arlington, VA
Source: Bright MLS
MLS Number: VAAR2054152
APN: 25-005-014
- 2810 5th St S
- 507 S Adams St
- 824 S Barton St
- 125 S Irving St
- 3300 6th St S
- 829 S Ivy St
- 304 S Jackson St
- 3313 5th St S
- 845 S Ivy St
- 2325 9th St S
- 3501 7th St S
- 309 S Veitch St
- 3418 8th St S
- 2028 6th St S
- 2315 1st St S
- 3601 5th St S Unit 511
- 3601 5th St S Unit 205
- 3601 5th St S Unit 210
- 3601 5th St S Unit 405
- 3601 5th St S Unit 206
