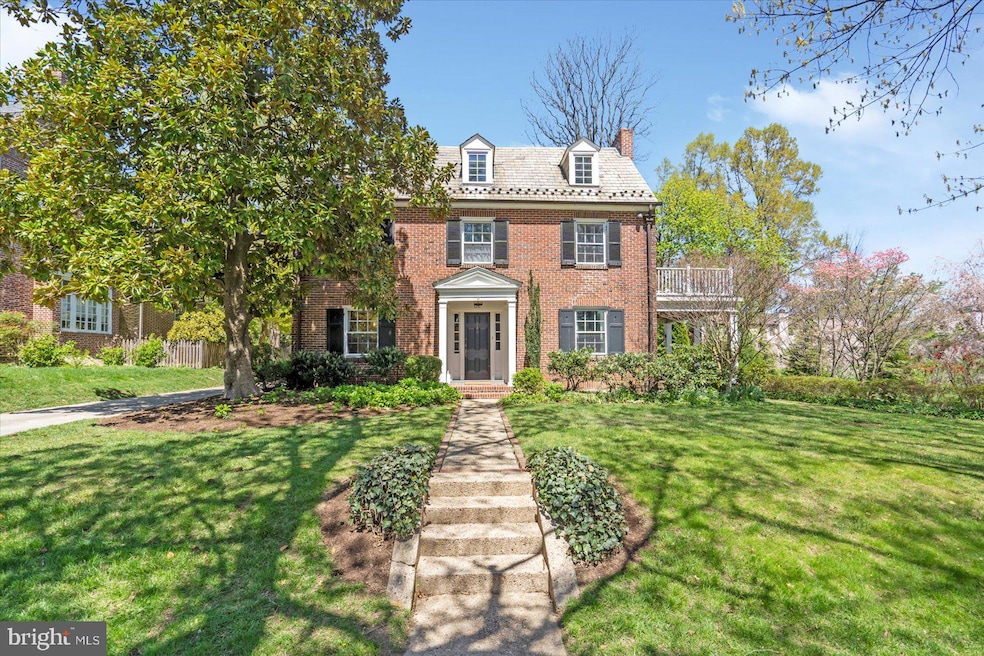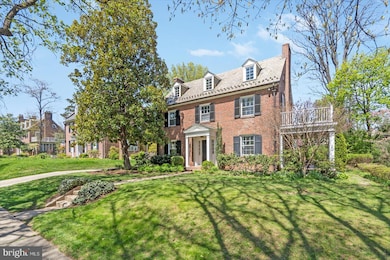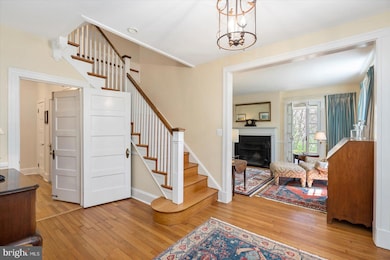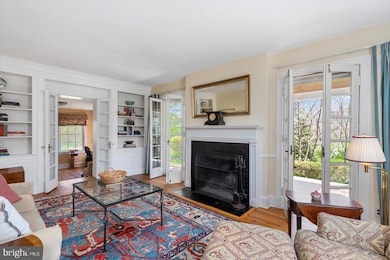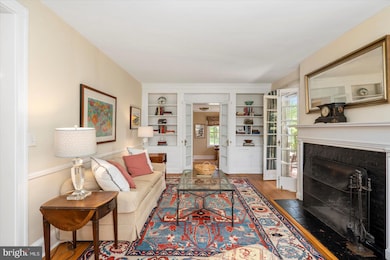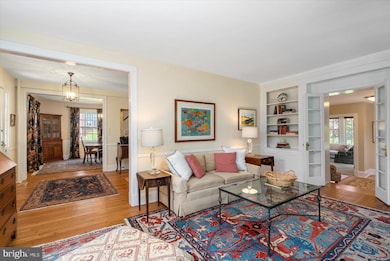
600 Somerset Rd Baltimore, MD 21210
Keswick NeighborhoodEstimated payment $6,359/month
Highlights
- Very Popular Property
- Traditional Floor Plan
- Wood Flooring
- Colonial Architecture
- Backs to Trees or Woods
- Terrace
About This Home
Enjoy Living in Roland Park, one of Baltimore's most sought after neighborhoods! Step into timeless charm with this 5 bedroom , 3.5 bath brick Colonial nestled on a quiet tree-lined street. Featuring a wonderful first floor layout with a gracious entry FOYER, Formal LIVING ROOM with built-ins and fireplace, Separate DINING ROOM with built-in china cabinet, a spacious FAMILY ROOM with Cathedral ceiling, a versatile DEN-perfect for a home office or library and completed with the large EAT-IN KITCHEN with a center island, abundant cabinet space, and breakfast area. This home boasts tastefully renovated bathrooms on the second floor, hardwood floors throughout, great closet space and 2 car garage with loft storage. Relax on the peaceful covered porch overlooking professionally landscaped gardens and a level, private yard-ideal for entertaining or play.
Home Details
Home Type
- Single Family
Est. Annual Taxes
- $12,635
Year Built
- Built in 1915
Lot Details
- 0.3 Acre Lot
- South Facing Home
- Partially Fenced Property
- Landscaped
- Level Lot
- Backs to Trees or Woods
- Back and Front Yard
- Property is zoned R-1-E
HOA Fees
- $3 Monthly HOA Fees
Parking
- 2 Car Detached Garage
- 3 Driveway Spaces
- Parking Storage or Cabinetry
- Front Facing Garage
Home Design
- Colonial Architecture
- Brick Exterior Construction
- Stone Foundation
- Slate Roof
- Metal Roof
Interior Spaces
- Property has 3.5 Levels
- Traditional Floor Plan
- Built-In Features
- Ceiling Fan
- Fireplace Mantel
- Window Treatments
- Entrance Foyer
- Family Room Off Kitchen
- Living Room
- Formal Dining Room
- Den
Kitchen
- Breakfast Area or Nook
- Eat-In Kitchen
- Built-In Oven
- Cooktop
- Dishwasher
- Kitchen Island
- Disposal
Flooring
- Wood
- Carpet
Bedrooms and Bathrooms
- 5 Bedrooms
- En-Suite Bathroom
- Walk-In Closet
Laundry
- Dryer
- Washer
Unfinished Basement
- Side Exterior Basement Entry
- Laundry in Basement
- Rough-In Basement Bathroom
Outdoor Features
- Patio
- Terrace
- Porch
Schools
- Roland Park Elementary-Middle School
Utilities
- Ductless Heating Or Cooling System
- Forced Air Zoned Heating and Cooling System
- Radiator
- Heat Pump System
- Natural Gas Water Heater
Community Details
- Roland Park Civic League HOA
- Roland Park Subdivision
Listing and Financial Details
- Tax Lot 004
- Assessor Parcel Number 0327134960A004
Map
Home Values in the Area
Average Home Value in this Area
Tax History
| Year | Tax Paid | Tax Assessment Tax Assessment Total Assessment is a certain percentage of the fair market value that is determined by local assessors to be the total taxable value of land and additions on the property. | Land | Improvement |
|---|---|---|---|---|
| 2024 | $11,843 | $535,400 | $252,500 | $282,900 |
| 2023 | $11,777 | $533,533 | $0 | $0 |
| 2022 | $11,764 | $531,667 | $0 | $0 |
| 2021 | $12,503 | $529,800 | $252,500 | $277,300 |
| 2020 | $11,496 | $520,367 | $0 | $0 |
| 2019 | $11,217 | $510,933 | $0 | $0 |
| 2018 | $11,213 | $501,500 | $252,500 | $249,000 |
| 2017 | $10,899 | $484,833 | $0 | $0 |
| 2016 | $9,776 | $468,167 | $0 | $0 |
| 2015 | $9,776 | $451,500 | $0 | $0 |
| 2014 | $9,776 | $451,500 | $0 | $0 |
Property History
| Date | Event | Price | Change | Sq Ft Price |
|---|---|---|---|---|
| 04/21/2025 04/21/25 | For Sale | $950,000 | -- | $343 / Sq Ft |
Deed History
| Date | Type | Sale Price | Title Company |
|---|---|---|---|
| Deed | -- | None Listed On Document | |
| Interfamily Deed Transfer | -- | None Available |
Mortgage History
| Date | Status | Loan Amount | Loan Type |
|---|---|---|---|
| Previous Owner | $266,500 | New Conventional |
Similar Homes in Baltimore, MD
Source: Bright MLS
MLS Number: MDBA2164340
APN: 4960A-004
- 607 Somerset Rd Unit 5
- 4401 Roland Ave Unit 301
- 4122 Roland Ave
- 1017 Woodheights Ave
- 4502 Roland Ave
- 4023 Roland Ave
- 306 W Cold Spring Ln
- 4412 Sedgwick Rd
- 304 W Cold Spring Ln
- 4410 Wickford Rd
- 1134 Roland Heights Ave
- 1040 Deer Ridge Dr Unit 112
- 4622 Keswick Rd
- 1200 W 42nd St
- 225 Hawthorne Rd
- 4013 Falls Rd
- 4337 Newport Ave
- 3926 Elm Ave
- 104 Overhill Rd
- 24 Whitfield Rd
