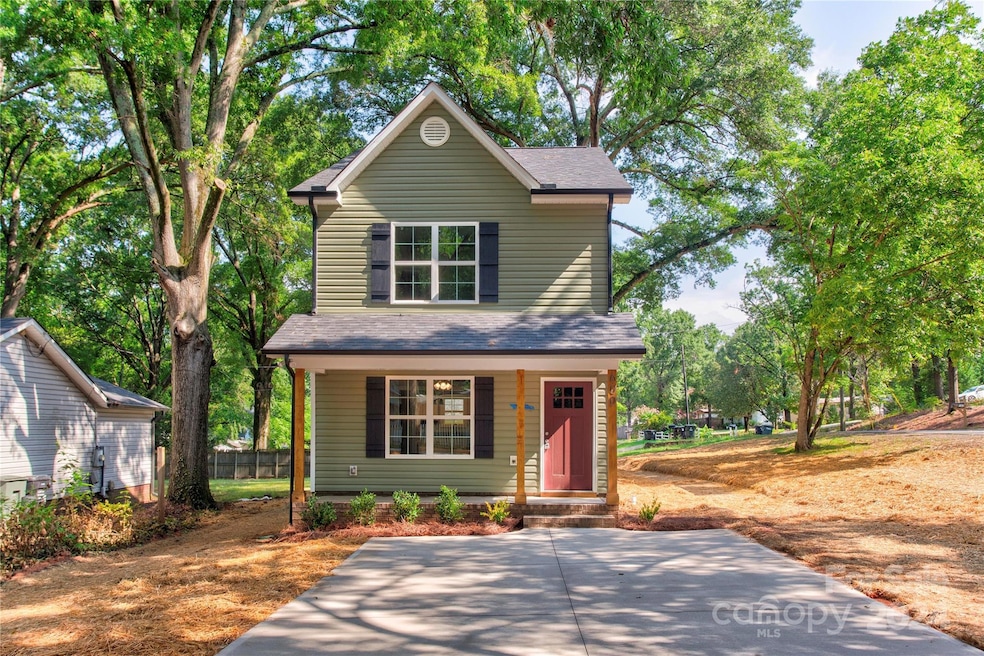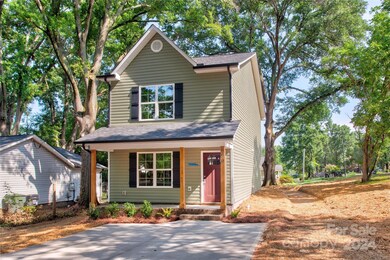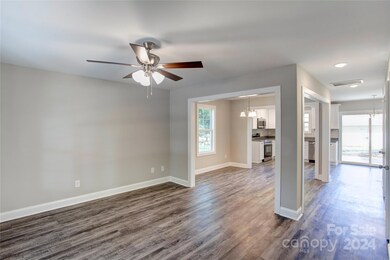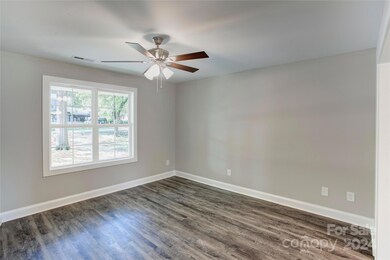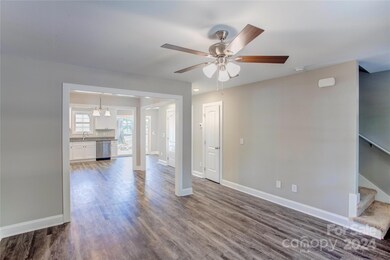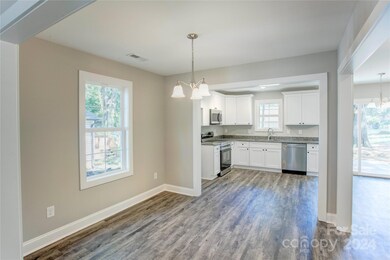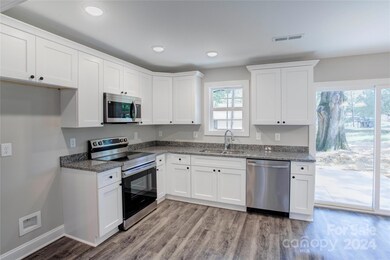
600 Sunderland Rd SW Harrisburg, NC 28075
Highlights
- New Construction
- Central Air
- Vinyl Flooring
- Transitional Architecture
- Level Lot
About This Home
As of October 2024New construction 2 story on a corner lot! Dutch lap vinyl siding, covered front porch, concrete patio, white cabinets, granite tops in kitchen & baths, luxury vinyl plank throughout main floor. Carpet in bedrooms, closets and stairs. White cabinets with soft close doors & drawers and concealed hinges. Stainless steel appliances: dishwasher, microwave & smooth top range. Fiberglass combo bathtubs. Pedestal sink in downstairs powder room. Brushed nickel light fixtures, ceiling fans and door locks. Insulated attic pull down stairs. This decked out house will be a pleasure to call home! Convenient
Last Agent to Sell the Property
Allen Tate Concord Brokerage Email: margaret.dabbs@allentate.com License #161607

Home Details
Home Type
- Single Family
Est. Annual Taxes
- $720
Year Built
- Built in 2024 | New Construction
Lot Details
- Level Lot
- Property is zoned RV
Parking
- Driveway
Home Design
- Transitional Architecture
- Slab Foundation
- Vinyl Siding
Interior Spaces
- 2-Story Property
- Vinyl Flooring
- Pull Down Stairs to Attic
- Washer and Electric Dryer Hookup
Kitchen
- Electric Oven
- Electric Range
- Microwave
- Dishwasher
- Disposal
Bedrooms and Bathrooms
- 3 Bedrooms
Schools
- Wolf Meadow Elementary School
- Roberta Road Middle School
- West Cabarrus High School
Utilities
- Central Air
- Heat Pump System
- Electric Water Heater
- Cable TV Available
Listing and Financial Details
- Assessor Parcel Number 5620 41 0670
Map
Home Values in the Area
Average Home Value in this Area
Property History
| Date | Event | Price | Change | Sq Ft Price |
|---|---|---|---|---|
| 10/16/2024 10/16/24 | Sold | $295,000 | -1.3% | $247 / Sq Ft |
| 07/18/2024 07/18/24 | For Sale | $298,795 | -- | $250 / Sq Ft |
Tax History
| Year | Tax Paid | Tax Assessment Tax Assessment Total Assessment is a certain percentage of the fair market value that is determined by local assessors to be the total taxable value of land and additions on the property. | Land | Improvement |
|---|---|---|---|---|
| 2024 | $720 | $72,260 | $48,000 | $24,260 |
| 2023 | $239 | $19,590 | $15,000 | $4,590 |
| 2022 | $0 | $19,590 | $15,000 | $4,590 |
| 2021 | $239 | $19,590 | $15,000 | $4,590 |
| 2020 | $239 | $19,590 | $15,000 | $4,590 |
| 2019 | $188 | $15,400 | $10,500 | $4,900 |
| 2018 | $185 | $15,400 | $10,500 | $4,900 |
| 2017 | $182 | $15,400 | $10,500 | $4,900 |
| 2016 | $108 | $22,010 | $12,500 | $9,510 |
| 2015 | -- | $22,010 | $12,500 | $9,510 |
| 2014 | -- | $22,010 | $12,500 | $9,510 |
Mortgage History
| Date | Status | Loan Amount | Loan Type |
|---|---|---|---|
| Open | $14,750 | New Conventional | |
| Open | $289,656 | FHA |
Deed History
| Date | Type | Sale Price | Title Company |
|---|---|---|---|
| Warranty Deed | $295,000 | None Listed On Document | |
| Warranty Deed | $55,000 | None Listed On Document | |
| Warranty Deed | -- | -- | |
| Warranty Deed | $15,000 | None Available | |
| Warranty Deed | $10,000 | None Available | |
| Warranty Deed | $19,000 | -- |
Similar Homes in the area
Source: Canopy MLS (Canopy Realtor® Association)
MLS Number: 4162478
APN: 5620-41-0670-0000
- 620 Palmer Ave SW
- 142 Swink St SW
- 61 Brown St SW
- 45 Sunderland Rd
- 41 Fleetwood Dr SW Unit 44
- 1015 Rockland Cir SW
- 1008 Rockland Cir SW
- 590 Main St SW
- 833 Old Charlotte Rd SW
- 481 Union Cemetery Rd SW
- 1926 Coley St SW
- 48 Mandalay Place SW
- 63 3rd St NW
- 114 Glen Rae St SW
- 12 Roberta Rd SW
- 226 Malvern Dr SW
- 782 Chalice St SW
- 139 Alliance Ave SW
- 137 Alliance Ave SW
- 287 Young Ave SW
