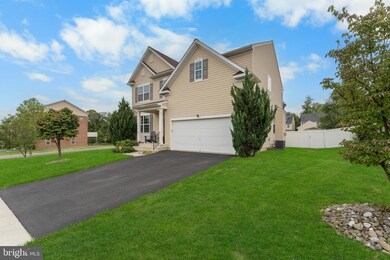
600 Victorianna Dr Capitol Heights, MD 20743
Highlights
- Deck
- 1 Fireplace
- Double Oven
- Traditional Architecture
- High Ceiling
- 4-minute walk to Rollins Avenue Park
About This Home
As of December 2024Welcome to 600 Victorianna Drive, a stunning 5-bedroom, 3.5-bath home located in the beautiful community of Brighton Place! This spacious and light-filled property offers high ceilings, perfect for modern living. The gourmet kitchen features granite countertops and modern stainless-steel appliances, ideal for cooking and entertaining.
Enjoy two distinct living spaces on the main level, including a cozy sitting room and a generous family room, providing plenty of options for relaxation or hosting guests. The finished basement boasts an additional spacious living room, large bedroom, full bathroom, and bonus room that can be customized to fit your needs, whether as a home office or gym.
The home also features large closets throughout, offering abundant storage in every room. Recent updates include a new roof, ensuring peace of mind for years to come. Situated on a large corner lot, this home offers both curb appeal and outdoor space for gardening, entertaining, or simply enjoying the outdoors.
Just a few short minutes from the metro, I-95 and plenty of shopping, you won't want to miss out on this fantastic opportunity to own a beautiful, move-in-ready home with endless possibilities!
Home Details
Home Type
- Single Family
Est. Annual Taxes
- $6,887
Year Built
- Built in 2013
Lot Details
- 0.25 Acre Lot
- Property is in excellent condition
- Property is zoned RSF65
HOA Fees
- $53 Monthly HOA Fees
Parking
- 2 Car Attached Garage
- 2 Driveway Spaces
- Parking Storage or Cabinetry
- Front Facing Garage
- On-Street Parking
Home Design
- Traditional Architecture
- Slab Foundation
- Frame Construction
- Shingle Roof
Interior Spaces
- Property has 3 Levels
- High Ceiling
- Ceiling Fan
- 1 Fireplace
- Window Screens
- Sliding Doors
- Family Room Off Kitchen
- Finished Basement
Kitchen
- Double Oven
- Built-In Microwave
- Dishwasher
- Disposal
Bedrooms and Bathrooms
- Walk-In Closet
- Soaking Tub
Laundry
- Laundry on upper level
- Dryer
- Washer
Home Security
- Storm Doors
- Fire Sprinkler System
Utilities
- Central Heating and Cooling System
- Electric Water Heater
- Shared Sewer
Additional Features
- Chairlift
- Deck
Community Details
- Brighton Place HOA
- Brighton Place Subdivision
Listing and Financial Details
- Tax Lot 7
- Assessor Parcel Number 17183948320
Map
Home Values in the Area
Average Home Value in this Area
Property History
| Date | Event | Price | Change | Sq Ft Price |
|---|---|---|---|---|
| 12/13/2024 12/13/24 | Sold | $600,000 | -2.9% | $205 / Sq Ft |
| 10/02/2024 10/02/24 | For Sale | $618,000 | -- | $211 / Sq Ft |
Tax History
| Year | Tax Paid | Tax Assessment Tax Assessment Total Assessment is a certain percentage of the fair market value that is determined by local assessors to be the total taxable value of land and additions on the property. | Land | Improvement |
|---|---|---|---|---|
| 2024 | $6,541 | $463,467 | $0 | $0 |
| 2023 | $6,222 | $418,500 | $81,300 | $337,200 |
| 2022 | $6,018 | $413,667 | $0 | $0 |
| 2021 | $5,822 | $408,833 | $0 | $0 |
| 2020 | $5,765 | $404,000 | $50,600 | $353,400 |
| 2019 | $5,558 | $375,200 | $0 | $0 |
| 2018 | $5,321 | $346,400 | $0 | $0 |
| 2017 | $5,117 | $317,600 | $0 | $0 |
| 2016 | -- | $317,600 | $0 | $0 |
| 2015 | $128 | $317,600 | $0 | $0 |
| 2014 | $128 | $332,400 | $0 | $0 |
Mortgage History
| Date | Status | Loan Amount | Loan Type |
|---|---|---|---|
| Open | $540,000 | New Conventional | |
| Closed | $540,000 | New Conventional | |
| Previous Owner | $452,000 | VA | |
| Previous Owner | $339,008 | VA | |
| Previous Owner | $50,000 | Credit Line Revolving | |
| Previous Owner | $372,247 | VA | |
| Previous Owner | $366,368 | New Conventional |
Deed History
| Date | Type | Sale Price | Title Company |
|---|---|---|---|
| Deed | $600,000 | Elite Home Title Llc | |
| Deed | $600,000 | Elite Home Title Llc | |
| Deed | $354,665 | Real Estate Title & Escrow L |
Similar Homes in Capitol Heights, MD
Source: Bright MLS
MLS Number: MDPG2127398
APN: 18-3948320
- 520 Victorianna Dr
- 506 Victorianna Dr
- 6316 Halsted Ave
- 6412 Rolling Ridge Dr
- 412 Xenia Ave
- 1005 Rollins Ave
- 1009 Rollins Ave
- 6190 Central Ave
- 511 Ventura Ave
- 5619 Prescott Ct
- 22 Maryland Park Dr
- 921 Newington Ct
- 6516 Adak St
- 6102 Central Ave
- 412 Quarry Ave
- 17 Tunic Ave
- 5625 Oakford Rd
- 5908 Burgundy St
- 1101 Alverton St Unit C0007
- 5504 Keyworth Ct






