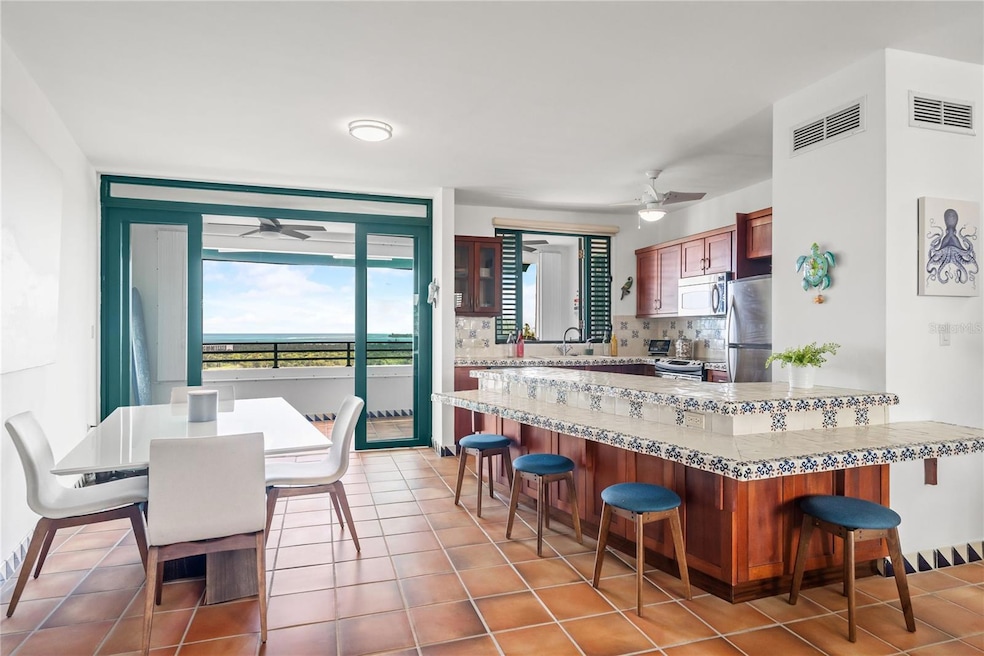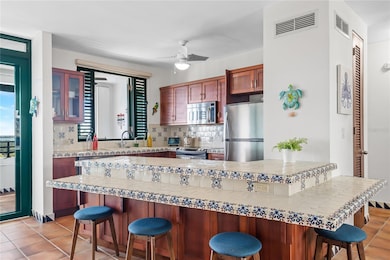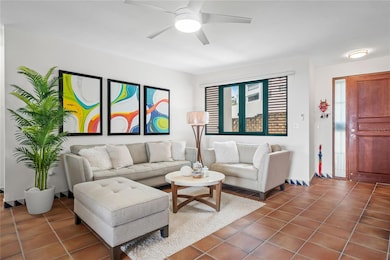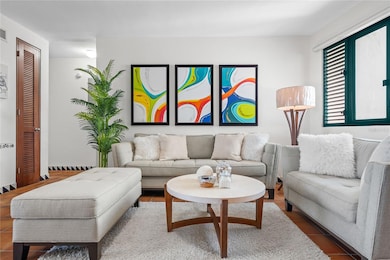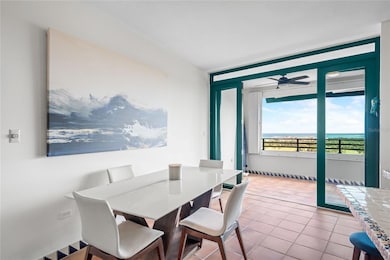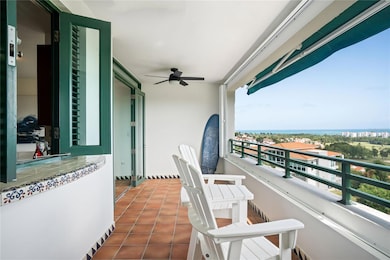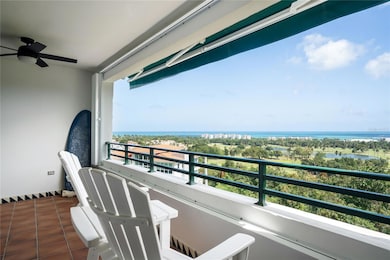600 Vistas Del Cacique Unit 7136 Rio Grande, PR 00745
Estimated payment $4,417/month
Highlights
- Beach View
- Golf Course Community
- Gated Community
- Beach Access
- Fitness Center
- Open Floorplan
About This Home
Welcome to this stunning 2-bedroom, 2-bathroom villa located in the exclusive Vistas del Cacique cluster within the Wyndham Grand Rio Mar Rainforest, Beach & Golf Resort in Río Grande, Puerto Rico. Offering approximately 1,386 square feet of thoughtfully designed living space, this residence features a spacious and flowing interior that seamlessly blends comfort and functionality. The villa is fully furnished and equipped, ready for you to move in or begin enjoying immediately. It also boasts uninterrupted, panoramic views of the Atlantic Ocean, providing a serene and inspiring backdrop to everyday living. The property includes two back-to-back assigned parking spaces and is conveniently located just one level down from the parking area, making access effortless. A full power generator ensures peace of mind and continuous energy, while residents of Vistas del Cacique enjoy exclusive access to a private swimming pool within the cluster. Located within the world-class Rio Mar community, owners also have the option to acquire a membership that grants access to two 18-hole championship golf courses, tennis courts, a luxurious spa, resort pools, restaurants, and other upscale amenities-enhancing the experience of resort-style living. Whether you’re looking for a primary residence, a vacation escape, or a smart investment, this ocean view retreat offers the
perfect blend of tranquility, luxury, and convenience. HOA Cluster 7: $219.16 monthly - Rio Mar HOA:$152.79 quarterly
Property Details
Home Type
- Condominium
Year Built
- Built in 1996
Lot Details
- North Facing Home
HOA Fees
Parking
- 2 Parking Garage Spaces
Property Views
- Beach
- Full Gulf or Ocean
Home Design
- Slab Foundation
- Concrete Roof
- Concrete Siding
Interior Spaces
- 1,386 Sq Ft Home
- 4-Story Property
- Open Floorplan
- Cathedral Ceiling
- Ceiling Fan
- Awning
- French Doors
- Family Room Off Kitchen
- Combination Dining and Living Room
- Ceramic Tile Flooring
Kitchen
- Eat-In Kitchen
- Built-In Oven
- Cooktop
- Recirculated Exhaust Fan
- Microwave
- Freezer
- Ice Maker
- Dishwasher
- Solid Surface Countertops
- Solid Wood Cabinet
- Disposal
Bedrooms and Bathrooms
- 2 Bedrooms
- Primary Bedroom on Main
- En-Suite Bathroom
- Closet Cabinetry
- 2 Full Bathrooms
Laundry
- Laundry closet
- Dryer
- Washer
Home Security
Outdoor Features
- Beach Access
- Balcony
- Private Mailbox
Utilities
- Cooling System Mounted To A Wall/Window
- Heating System Mounted To A Wall or Window
- Electric Water Heater
- High Speed Internet
- Phone Available
- Cable TV Available
Listing and Financial Details
- Visit Down Payment Resource Website
- Assessor Parcel Number 22 - 091 - 068 - 457 - 42 - 036
Community Details
Overview
- Association fees include common area taxes, pool, escrow reserves fund, maintenance structure, ground maintenance, recreational facilities, security
- Vistas Del Cacique Administration Jose Quiñones Association
- Vistas Del Cacique Association
- Vistas Del Cacique Subdivision
- The community has rules related to allowable golf cart usage in the community
Amenities
- Restaurant
- Clubhouse
Recreation
- Golf Course Community
- Tennis Courts
- Community Playground
- Fitness Center
- Community Pool
Pet Policy
- Dogs and Cats Allowed
Security
- Gated Community
- Hurricane or Storm Shutters
Map
Home Values in the Area
Average Home Value in this Area
Property History
| Date | Event | Price | Change | Sq Ft Price |
|---|---|---|---|---|
| 04/21/2025 04/21/25 | For Sale | $630,000 | -- | $455 / Sq Ft |
Source: Stellar MLS
MLS Number: PR9113131
- 6000 Blvd Rio Mar Unit 7101
- 6000 Rio Mar Blvd Vistas Del Cacique Unit 7475
- Ave. Mirador
- Cluster 7 Vistas Del Cacique Rio Mar Rio Grande Unit 7
- 57-58 Las Casas
- 968 Km 1.8 Sect Las Coles Rio Grande
- cluster 4 Las Brisas Unit 9b
- Lote 59 Las Vistas de Rio Mar
- 52 Las Vistas de Rio Mar
- PR-968 Km 2 1 Interior Unit 21
- KM 2.2 Carr 968
- 1 Pr 968 Km 2
- 6000 N Rio Mar Blvd Unit 13 A
- 6000 Rio Mar Cluster 2
- 13 Mirador NE Unit 13
- 0 Vistas de Yunquemar Unit MFRPR9109724
- 17 Calle Tinglar
- 9000 Rio Mar Blvd Unit 234
- 600 Rio Mar Boulevar Vistas Del Cacique Unit 7247
- 9000 Rio Mar Blvd Unit 343
