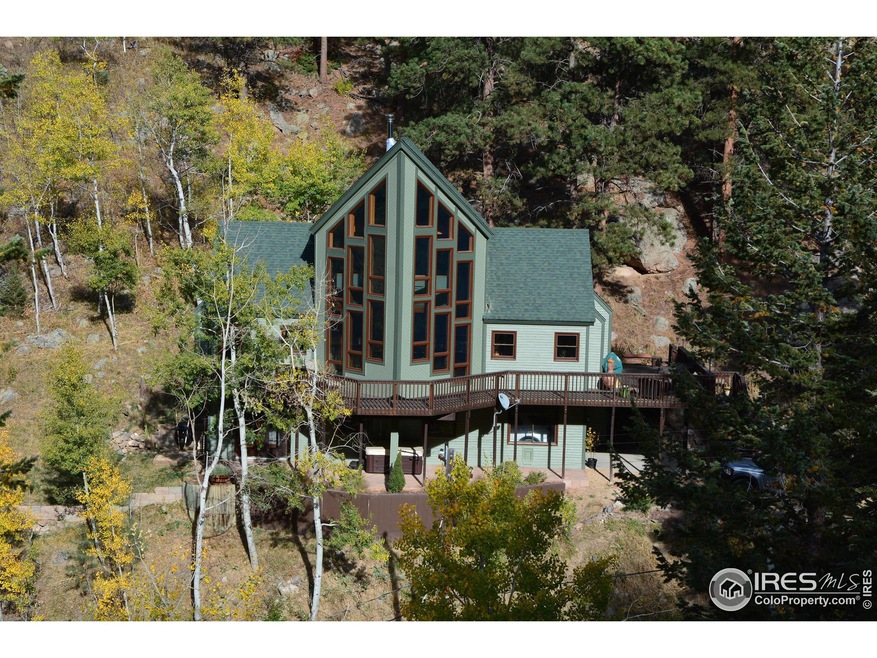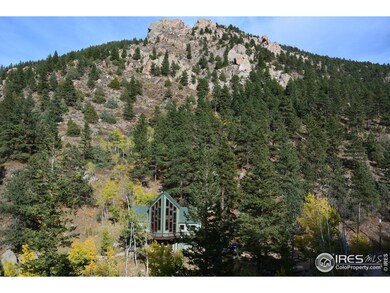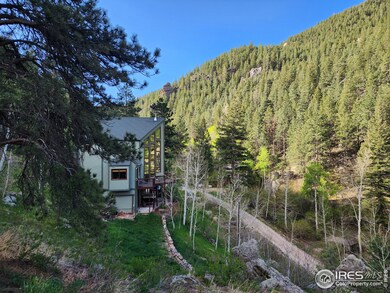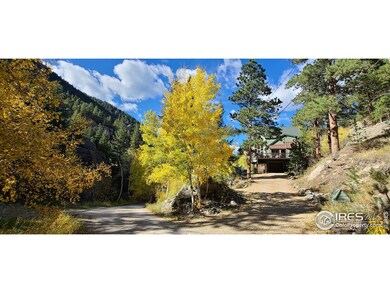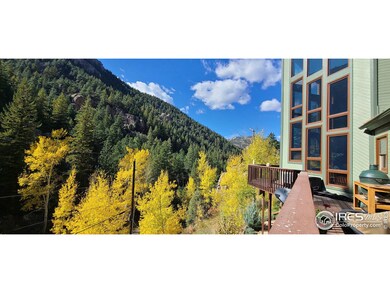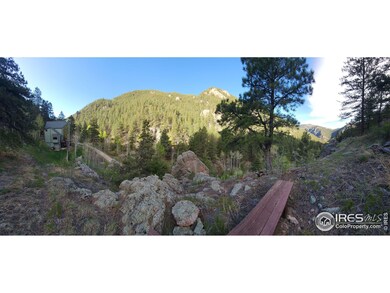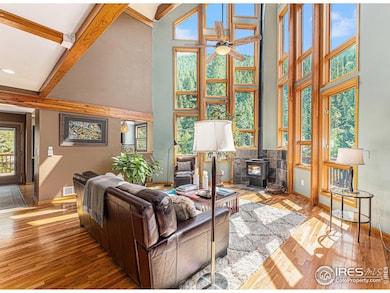
Highlights
- Water Views
- Spa
- 16.71 Acre Lot
- Big Thompson Elementary School Rated A-
- Two Primary Bedrooms
- Deck
About This Home
As of February 2025Dream home in the Colorado Rockies! This stunning south facing home, 3-bedroom, 3-bathroom retreat spans 16.7 acres adjacent to Roosevelt National Forest, just 15 minutes from Estes Park and 20 minutes from Loveland. 7/10th of a mile off Highway 34 and the Big Thompson River on upper Waltonia Road, the property offers a peaceful setting with easy access.The road is plowed by the Waltonia Road Association.The home boasts 1,946 square feet across three levels, plus an additional 411 square feet in the heated, finished garage. Enjoy over 1,300 square feet of deck and covered patio space, with a front deck overlooking a seasonal stream. The two-story great room features floor-to-ceiling windows, exposed beams, a Penn Harmon wood stove, and a built-in desk. Remodeled kitchen includes Diamond cabinetry, quartz counters, a glass tile backsplash, and new appliances 2024.The versatile layout offers bedrooms, baths, and walk-in closets on each level, and upper bedroom has his and her walk-in closets, ideal for full-time or vacation living. The lower-level bedroom offers a private entrance, studio kitchenette and radiant floor heating in the bath. The heated garage with workshop space, RV pad with electric hook-up, and one-car carport offer ample parking and storage options.Quality finishes include hardwood floors, tile in bathrooms, and plush carpet in bedrooms. High-speed internet by Pulse Broadband. The property is close to fly fishing on the Big Thompson River and Crosier Mountain trail systems.Upgrades include the addition of a lower-level bedroom, bath, and studio kitchenette, a flagstone patio and hot tub, exterior paint, a rear deck, a remodeled kitchen, new appliances (May 2024), new lighting, and a pea gravel drive.Perfect for fishing, hiking, wildlife watching, or relaxing by the stream, this home offers a serene and convenient mountain living experience. This home is back on the market, as the previous buyer was unable to secure financing at no fault of the home.
Home Details
Home Type
- Single Family
Est. Annual Taxes
- $4,421
Year Built
- Built in 1993
Lot Details
- 16.71 Acre Lot
- Dirt Road
- Southern Exposure
- Rock Outcropping
- Level Lot
- Wooded Lot
- Property is zoned Open
Parking
- 1 Car Attached Garage
- Oversized Parking
- Heated Garage
Home Design
- Contemporary Architecture
- Wood Frame Construction
- Composition Roof
Interior Spaces
- 1,946 Sq Ft Home
- 3-Story Property
- Cathedral Ceiling
- Ceiling Fan
- Double Pane Windows
- Window Treatments
- Living Room with Fireplace
- Dining Room
- Water Views
Kitchen
- Gas Oven or Range
- Microwave
- Dishwasher
- Disposal
Flooring
- Wood
- Carpet
Bedrooms and Bathrooms
- 3 Bedrooms
- Double Master Bedroom
- Walk-In Closet
Laundry
- Laundry on main level
- Dryer
- Washer
Eco-Friendly Details
- Green Energy Fireplace or Wood Stove
Outdoor Features
- Spa
- Access to stream, creek or river
- Deck
- Patio
- Separate Outdoor Workshop
Schools
- Big Thompson Elementary School
- Clark Middle School
- Thompson Valley High School
Utilities
- Cooling Available
- Forced Air Heating System
- Propane
- Septic System
Community Details
- No Home Owners Association
- Association fees include snow removal
- Waltonia Subdivision
Listing and Financial Details
- Assessor Parcel Number R0475912
Map
Home Values in the Area
Average Home Value in this Area
Property History
| Date | Event | Price | Change | Sq Ft Price |
|---|---|---|---|---|
| 02/14/2025 02/14/25 | Sold | $774,800 | -3.0% | $398 / Sq Ft |
| 12/14/2024 12/14/24 | Price Changed | $799,000 | -2.4% | $411 / Sq Ft |
| 10/23/2024 10/23/24 | Price Changed | $819,000 | -3.6% | $421 / Sq Ft |
| 09/19/2024 09/19/24 | Price Changed | $850,000 | -4.0% | $437 / Sq Ft |
| 08/11/2024 08/11/24 | Price Changed | $885,000 | -4.3% | $455 / Sq Ft |
| 07/17/2024 07/17/24 | Price Changed | $925,000 | -2.6% | $475 / Sq Ft |
| 06/14/2024 06/14/24 | For Sale | $950,000 | +192.3% | $488 / Sq Ft |
| 06/29/2021 06/29/21 | Off Market | $325,000 | -- | -- |
| 01/28/2019 01/28/19 | Off Market | $385,000 | -- | -- |
| 05/18/2016 05/18/16 | Sold | $385,000 | 0.0% | $207 / Sq Ft |
| 04/18/2016 04/18/16 | Pending | -- | -- | -- |
| 03/15/2016 03/15/16 | For Sale | $385,000 | +18.5% | $207 / Sq Ft |
| 06/30/2014 06/30/14 | Sold | $325,000 | 0.0% | $174 / Sq Ft |
| 05/31/2014 05/31/14 | Pending | -- | -- | -- |
| 05/02/2014 05/02/14 | For Sale | $325,000 | -- | $174 / Sq Ft |
Tax History
| Year | Tax Paid | Tax Assessment Tax Assessment Total Assessment is a certain percentage of the fair market value that is determined by local assessors to be the total taxable value of land and additions on the property. | Land | Improvement |
|---|---|---|---|---|
| 2025 | $4,281 | $55,583 | $16,080 | $39,503 |
| 2024 | $4,281 | $55,583 | $16,080 | $39,503 |
| 2022 | $3,012 | $35,869 | $3,128 | $32,741 |
| 2021 | $3,084 | $36,902 | $3,218 | $33,684 |
| 2020 | $2,492 | $29,652 | $3,218 | $26,434 |
| 2019 | $2,451 | $29,652 | $3,218 | $26,434 |
| 2018 | $2,489 | $28,411 | $2,160 | $26,251 |
| 2017 | $2,167 | $28,411 | $2,160 | $26,251 |
| 2016 | $2,114 | $26,961 | $2,388 | $24,573 |
| 2015 | $2,088 | $26,960 | $2,390 | $24,570 |
| 2014 | $1,942 | $25,520 | $2,390 | $23,130 |
Mortgage History
| Date | Status | Loan Amount | Loan Type |
|---|---|---|---|
| Previous Owner | $365,750 | New Conventional | |
| Previous Owner | $308,750 | New Conventional | |
| Previous Owner | $299,000 | FHA | |
| Previous Owner | $311,097 | FHA | |
| Previous Owner | $310,488 | Stand Alone Refi Refinance Of Original Loan | |
| Previous Owner | $264,000 | Unknown | |
| Previous Owner | $263,500 | Unknown | |
| Previous Owner | $258,300 | Unknown | |
| Previous Owner | $25,000 | Credit Line Revolving | |
| Previous Owner | $172,500 | No Value Available |
Deed History
| Date | Type | Sale Price | Title Company |
|---|---|---|---|
| Special Warranty Deed | $775,000 | Land Title | |
| Warranty Deed | $385,000 | First American | |
| Warranty Deed | $325,000 | Fidelity National Title Ins | |
| Interfamily Deed Transfer | -- | None Available | |
| Warranty Deed | $287,000 | -- | |
| Warranty Deed | $261,200 | -- | |
| Warranty Deed | -- | -- |
Similar Homes in Drake, CO
Source: IRES MLS
MLS Number: 1012041
APN: 15093-00-008
- 167 Waltonia Rd Unit 171 & 201
- 11 Rainbow Trout Ln
- 2069 Us Highway 34
- 629 Saddle Notch Rd
- 580 Saddle Notch Rd
- 329 Snow Top Dr
- 952 Skinner Gulch Rd
- 291 Palisade Mountain Dr
- 51 Wolf Dr
- 396 Snow Top Dr
- 52 Buff Ct
- 491 Snow Top Dr
- 156 Lakeview Dr
- 1843 Palisade Mountain Dr
- 16324 W County Road 18e
- 1780 Palisade Mountain Dr
- 102 Spruce Mountain Dr
- 11543 County Road 43
- 938 Snow Top Dr
- 85 Chipmunk Place
