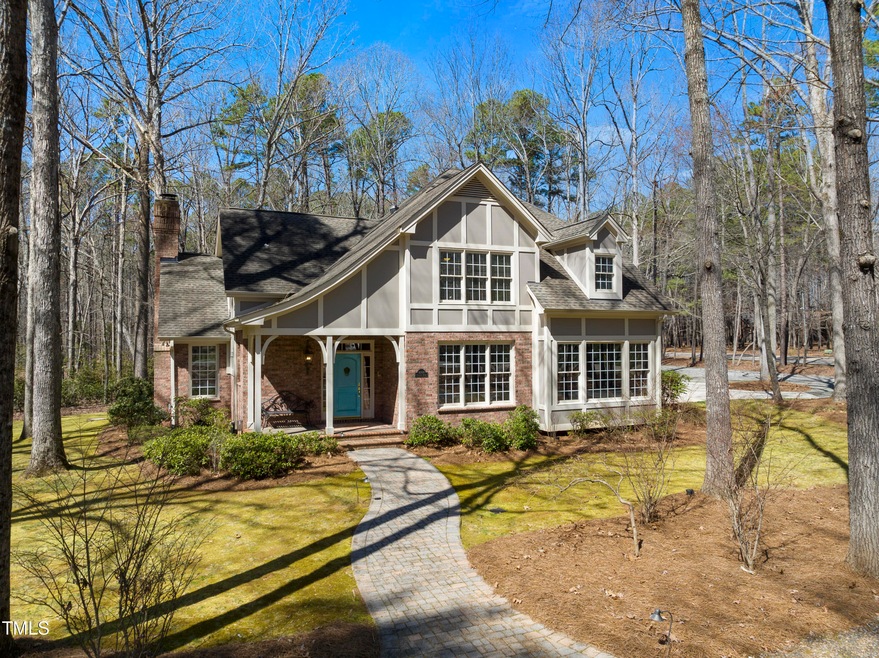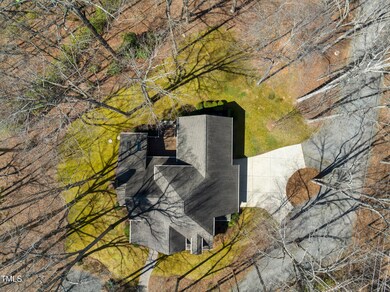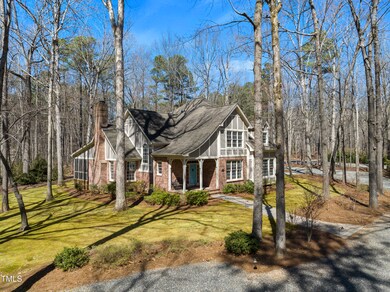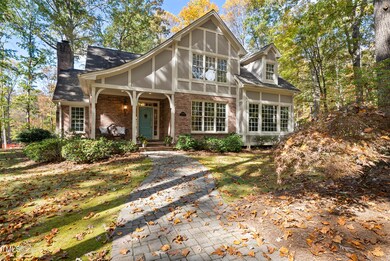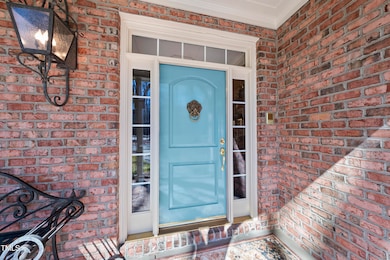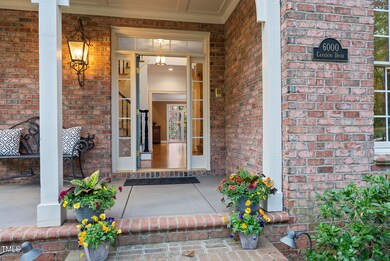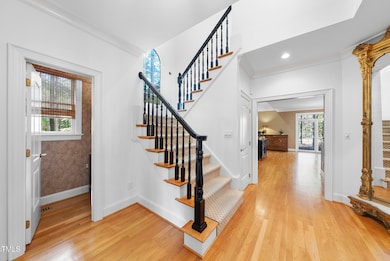
6000 Canadero Dr Raleigh, NC 27612
Umstead NeighborhoodHighlights
- 1.91 Acre Lot
- Open Floorplan
- Traditional Architecture
- Leesville Road Elementary School Rated A
- Deck
- Wood Flooring
About This Home
GORGEOUS 1.91 ACRE ESTATE PRESENTING CUSTOM 4BR+BONUS, 3.5BA, WITH 1ST FLOOR OWNERS SUITE, SCREENED PORCH, & DUAL ENTRY DRIVE IN ONE OF RALEIGH'S MOST COVETED AREAS!
Offering the ultimate in privacy and elegance, this home has been featured in Raleigh's Lifestyle publication. Upon entry, you are greeted by a grand foyer with exquisite custom woodwork throughout, setting the stage for the unparalleled craftsmanship found throughout the home. The spacious living areas are bathed in natural light and feature tall ceilings, creating an ambiance of sophistication and comfort. The kitchen is a chef's delight; granite countertops, double ovens, walk-in pantry, large peninsula island with on demand instant hot water, butler's pantry, and ceiling height cabinets. The adjacent dining room offers a perfect setting for formal meals, while the den/office provides an inviting space to relax. The luxurious primary suite is a private sanctuary, complete with a spa-like bathroom, a sitting area, and 2 walk-in closets. Each additional bedroom is generously sized and features multiple walk-in closets, ensuite bathroom, providing comfort and privacy for family and guests alike.
Additional features of this exceptional estate include New Roof in 2015 with Transferrable Warranty, Whole House Filtration System, Encapsulated Crawl Space, New R30 Insulation, Side Load Garage, Double Entry+Circular Driveway, Abundant Parking, 5-Zoned Irrigation System, Landscaped Lighting, Grilling Deck, & Screened Porch with Bose Speakers. Located near Umstead Park, Recreation & Amenities, Sports Arenas, World Class Medical & Universities, Shopping, Dining, and Entertainment. Close proximity to Raleigh's Inner & Outer Belt Lines, Wade Avenue, & Major interstates. No City Taxes, No HOA dues. Come experience 6000 Canadero and fall in love, discover the extraordinary lifestyle that awaits you. This is a rare opportunity to own a truly exceptional property!
Home Details
Home Type
- Single Family
Est. Annual Taxes
- $5,980
Year Built
- Built in 1999
Lot Details
- 1.91 Acre Lot
- Corner Lot
- Level Lot
- Irrigation Equipment
- Landscaped with Trees
Parking
- 2 Car Attached Garage
- Side Facing Garage
- Circular Driveway
- 4 Open Parking Spaces
Home Design
- Traditional Architecture
- Tudor Architecture
- Brick Exterior Construction
- Brick Foundation
- Shingle Roof
Interior Spaces
- 4,265 Sq Ft Home
- 2-Story Property
- Open Floorplan
- Sound System
- Crown Molding
- Smooth Ceilings
- High Ceiling
- Ceiling Fan
- Recessed Lighting
- French Doors
- Sliding Doors
- Entrance Foyer
- Family Room
- Breakfast Room
- Dining Room
- Den
- Bonus Room
- Screened Porch
- Basement
- Crawl Space
- Pull Down Stairs to Attic
Kitchen
- Butlers Pantry
- Double Oven
- Electric Cooktop
- Down Draft Cooktop
- Dishwasher
- Granite Countertops
Flooring
- Wood
- Carpet
- Tile
Bedrooms and Bathrooms
- 4 Bedrooms
- Primary Bedroom on Main
- Dual Closets
- Walk-In Closet
- Primary bathroom on main floor
- Double Vanity
- Separate Shower in Primary Bathroom
- Bathtub with Shower
Laundry
- Laundry Room
- Laundry on main level
Outdoor Features
- Deck
- Exterior Lighting
Schools
- Leesville Road Elementary School
- Oberlin Middle School
- Broughton High School
Utilities
- Central Air
- Heating System Uses Gas
- Heat Pump System
- Well
- Septic Tank
Community Details
- No Home Owners Association
- Canadero Subdivision
Listing and Financial Details
- Assessor Parcel Number 0777711840
Map
Home Values in the Area
Average Home Value in this Area
Property History
| Date | Event | Price | Change | Sq Ft Price |
|---|---|---|---|---|
| 04/24/2025 04/24/25 | For Sale | $1,275,000 | -- | $298 / Sq Ft |
Tax History
| Year | Tax Paid | Tax Assessment Tax Assessment Total Assessment is a certain percentage of the fair market value that is determined by local assessors to be the total taxable value of land and additions on the property. | Land | Improvement |
|---|---|---|---|---|
| 2024 | $5,980 | $959,760 | $202,500 | $757,260 |
| 2023 | $5,500 | $702,828 | $193,500 | $509,328 |
| 2022 | $5,096 | $702,828 | $193,500 | $509,328 |
| 2021 | $4,959 | $702,828 | $193,500 | $509,328 |
| 2020 | $4,877 | $702,828 | $193,500 | $509,328 |
| 2019 | $4,850 | $591,414 | $193,500 | $397,914 |
| 2018 | $4,458 | $591,414 | $193,500 | $397,914 |
| 2017 | $4,225 | $591,414 | $193,500 | $397,914 |
| 2016 | -- | $591,414 | $193,500 | $397,914 |
| 2015 | $4,059 | $581,560 | $185,000 | $396,560 |
| 2014 | -- | $581,560 | $185,000 | $396,560 |
Mortgage History
| Date | Status | Loan Amount | Loan Type |
|---|---|---|---|
| Open | $806,500 | New Conventional | |
| Closed | $806,500 | New Conventional | |
| Previous Owner | $415,000 | Credit Line Revolving | |
| Previous Owner | $192,000 | New Conventional | |
| Previous Owner | $239,500 | Unknown | |
| Previous Owner | $276,600 | Unknown | |
| Previous Owner | $275,000 | Unknown | |
| Previous Owner | $100,000 | Credit Line Revolving |
Deed History
| Date | Type | Sale Price | Title Company |
|---|---|---|---|
| Warranty Deed | $1,275,000 | None Listed On Document | |
| Warranty Deed | $1,275,000 | None Listed On Document | |
| Deed | $33,500 | -- |
Similar Homes in Raleigh, NC
Source: Doorify MLS
MLS Number: 10061137
APN: 0777.04-71-1840-000
- 8125 Park Side Dr
- 8309 Nantahala Dr
- 6813 W Lake Anne Dr
- 8124 Primanti Blvd
- 8352 Primanti Blvd
- 7710 Astoria Place
- 8032 Sycamore Hill Ln
- 8023 Sycamore Hill Ln
- 8000 Elderson Ln
- 8009 Tobin Place
- 6323 Pesta Ct
- 6220 Sweden Dr
- 8730 Cypress Grove Run
- 8822 Orchard Grove Way
- 6244 Pesta Ct
- 6418 Swatner Dr
- 6233 Pesta Ct
- 7822 Allscott Way
- 6230 Pesta Ct
- 7104 Proctor Hill Dr
