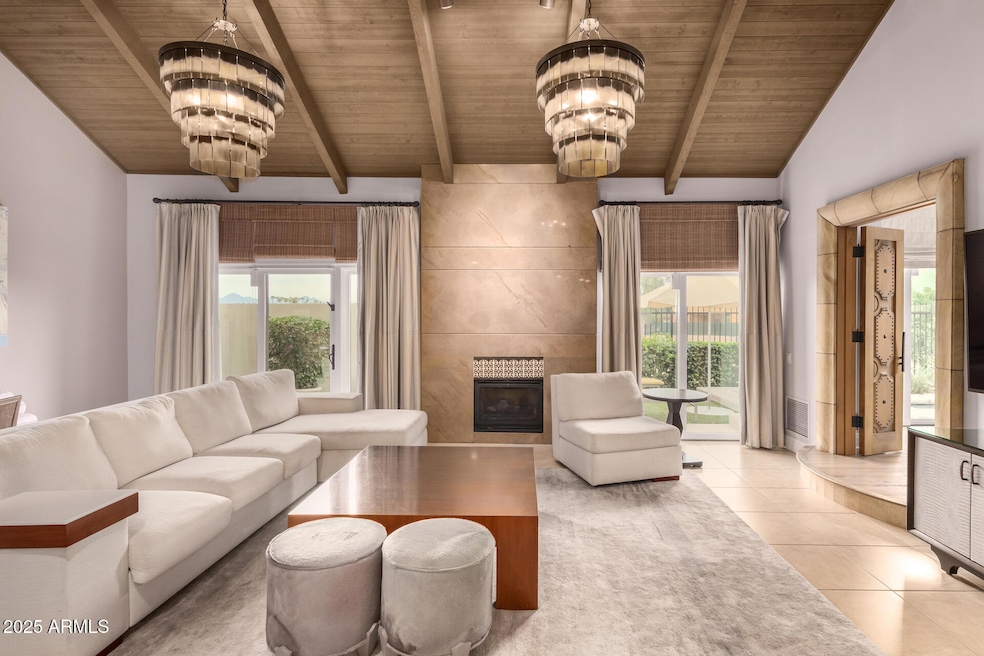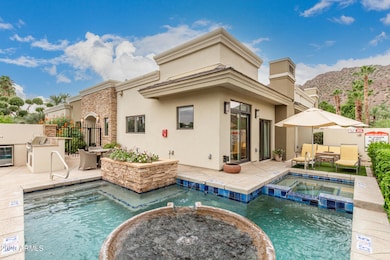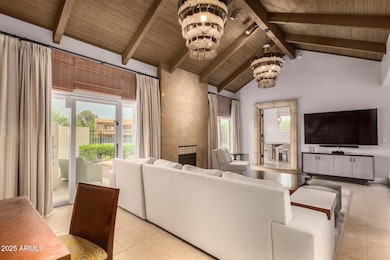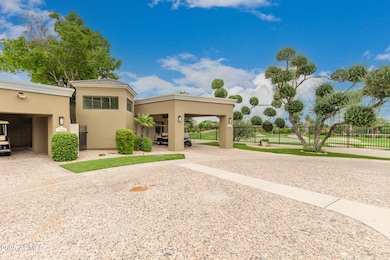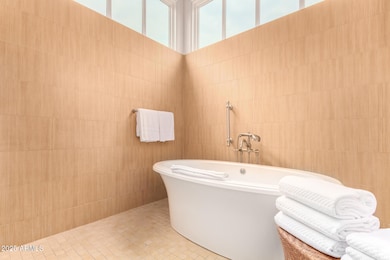
6000 E Camelback Rd Unit 7707 Scottsdale, AZ 85251
Camelback East Village NeighborhoodEstimated payment $1,104/month
Highlights
- Very Popular Property
- Concierge
- Fitness Center
- Hopi Elementary School Rated A
- Golf Course Community
- Tennis Courts
About This Home
This fractional 3 bedroom, 3-1/2 bath unit with a convertible den, plunge pool, hot tub, grill, fire pit, fireplace, full kitchen with twice daily housekeeping, golf cart with golf course view and end unit. The master bath has a soaker tub. Week 12 Friday-Friday and week 42 Friday to Friday with a floating summer week. Only one week either in the spring or fall is required to stay at the Phoenician. Other weeks can be converted to Marriott points for 240,000 points each unless it's week 12 for 300,000 points. Points can be held and used up to six years! Just need 60 days notice to convert. The unit comes with its own concierge service for the two prime weeks and summer exchange week, but to use the points, there's also a separate number to call to use anywhere Marriott h
Property Details
Home Type
- Multi-Family
Est. Annual Taxes
- $1,600
Year Built
- Built in 2008
Lot Details
- 2,432 Sq Ft Lot
- Wrought Iron Fence
Home Design
- Timeshare
- Contemporary Architecture
- Patio Home
- Property Attached
- Wood Frame Construction
- Foam Roof
- Stucco
Interior Spaces
- 2,432 Sq Ft Home
- 1-Story Property
- Vaulted Ceiling
- Ceiling Fan
- Low Emissivity Windows
- Family Room with Fireplace
Kitchen
- Breakfast Bar
- Built-In Microwave
- ENERGY STAR Qualified Appliances
- Kitchen Island
- Granite Countertops
Flooring
- Carpet
- Tile
Bedrooms and Bathrooms
- 3 Bedrooms
- Two Primary Bathrooms
- Primary Bathroom is a Full Bathroom
- 3 Bathrooms
- Dual Vanity Sinks in Primary Bathroom
- Bathtub With Separate Shower Stall
Parking
- 2 Carport Spaces
- Unassigned Parking
Eco-Friendly Details
- ENERGY STAR Qualified Equipment
Pool
- Play Pool
- Spa
Outdoor Features
- Tennis Courts
- Fire Pit
- Playground
Schools
- Hopi Elementary School
- Ingleside Middle School
- Arcadia High School
Utilities
- Cooling Available
- Heating Available
Listing and Financial Details
- Tax Lot 7707
- Assessor Parcel Number 172-12-064
Community Details
Overview
- No Home Owners Association
- Association fees include no fees
- Built by Phoenician
- Phoenician Subdivision
Amenities
- Concierge
- Transportation Service
- Clubhouse
- Recreation Room
Recreation
- Golf Course Community
- Tennis Courts
- Sport Court
- Racquetball
- Community Playground
- Fitness Center
- Heated Community Pool
- Community Spa
- Bike Trail
Security
- Gated with Attendant
Map
Home Values in the Area
Average Home Value in this Area
Tax History
| Year | Tax Paid | Tax Assessment Tax Assessment Total Assessment is a certain percentage of the fair market value that is determined by local assessors to be the total taxable value of land and additions on the property. | Land | Improvement |
|---|---|---|---|---|
| 2025 | $1,494,585 | $18,439,762 | -- | -- |
| 2024 | $1,508,932 | $18,110,481 | -- | -- |
| 2023 | $1,508,932 | $22,882,000 | $6,574,988 | $16,307,012 |
| 2022 | $1,489,798 | $17,422,300 | $6,768,370 | $10,653,930 |
| 2021 | $2,801,408 | $55,069,002 | $6,961,752 | $48,107,250 |
Property History
| Date | Event | Price | Change | Sq Ft Price |
|---|---|---|---|---|
| 03/07/2025 03/07/25 | Price Changed | $174,000 | -0.6% | $72 / Sq Ft |
| 02/13/2025 02/13/25 | For Sale | $175,000 | -2.2% | $72 / Sq Ft |
| 02/01/2025 02/01/25 | For Sale | $179,000 | -- | $74 / Sq Ft |
Similar Home in Scottsdale, AZ
Source: Arizona Regional Multiple Listing Service (ARMLS)
MLS Number: 6818939
APN: 172-12-064
- 4849 N Camelback Ridge Rd Unit A309
- 4849 N Camelback Ridge Rd Unit A106
- 4849 N Camelback Ridge Rd Unit B104
- 4849 N Camelback Ridge Rd Unit A211
- 4849 N Camelback Ridge Rd Unit A409
- 4849 N Camelback Ridge Rd Unit B206
- 4849 N Camelback Ridge Rd Unit B106
- 4849 N Camelback Ridge Rd Unit A208
- 4849 N Camelback Ridge Rd Unit B406
- 4849 N Camelback Ridge Rd Unit A405
- 4849 N Camelback Ridge Rd Unit B403
- 4849 N Camelback Ridge Rd Unit B301
- 4849 N Camelback Ridge Rd Unit B202
- 4849 N Camelback Ridge Rd Unit A102
- 4849 N Camelback Ridge Rd Unit B306
- 4849 N Camelback Ridge Rd Unit A311
- 4849 N Camelback Ridge Rd Unit A104
- 4849 N Camelback Ridge Rd Unit B208
- 4849 N Camelback Ridge Rd Unit A206
- 4849 N Camelback Ridge Rd Unit A306
