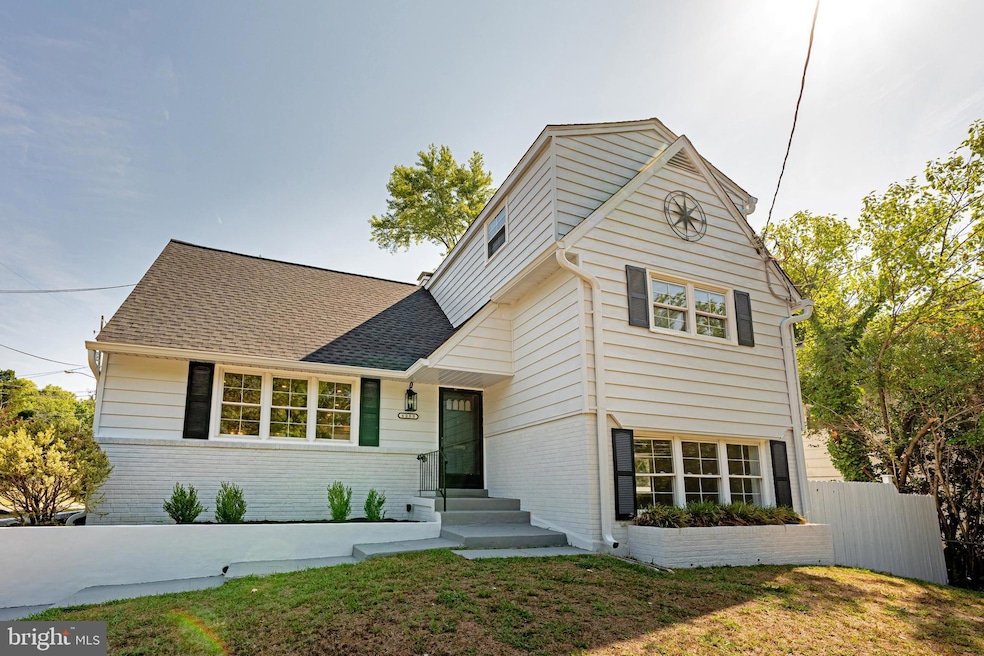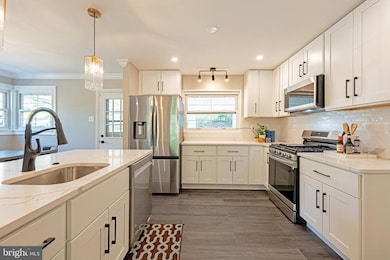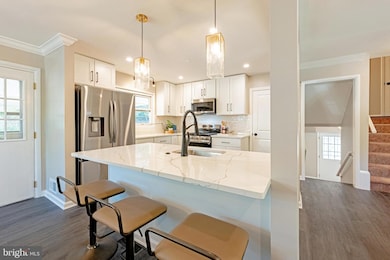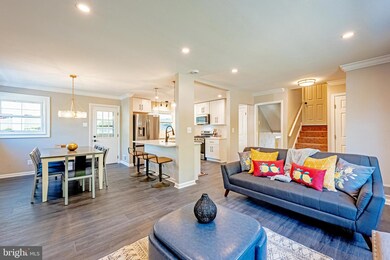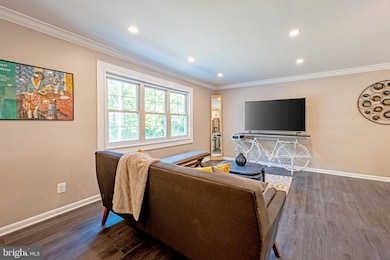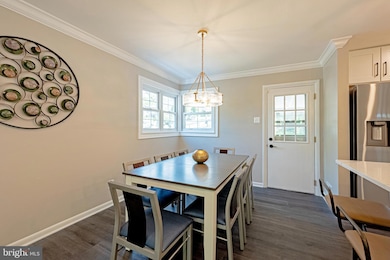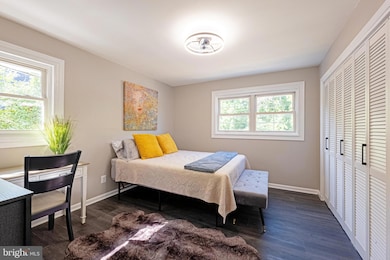
6000 Greenvale Pkwy Riverdale, MD 20737
East Riverdale NeighborhoodHighlights
- Recreation Room
- No HOA
- Living Room
- Wood Flooring
- Double Pane Windows
- Laundry Room
About This Home
As of September 2024Welcome Home - Award winning MP Builders presents this property located on a quiet park, in sought-after Riverdale.
6 BEDROOMS + walk out OFFICE with 2.5 BATHS. Situated on an elevated, large, private lot. The property features: new flooring throughout, open concept with a beautiful eat in kitchen area. As you walk in you will be received by the open living and great room area. This main level features custom kitchen with new cabinets, stainless steel Samsung appliances, and Italian quartz countertops. It opens to the backyard with a large wood and brick patio deck – perfect for entertaining. Filled with natural light, large bedrooms with spacious closets and fully custom bathrooms featuring imported ceramic tile, new solid flooring + crafted vanity, and penny tile shower.
The WOW factor is the hand, custom milled, 7 step crown moldings throughout.
Modern sophistication and an expansive layout tailored contemporary living. Welcomed by a meticulously curated front yard, you are led to an abode, each step building anticipation for the elegance within.
New Roof/, Heavy Up Electric and many more . Pictures say it all!
Located near restaurants, shopping, parks, and close to major commuter routes,
and public transportation, the new purple Metro Station
Home Details
Home Type
- Single Family
Est. Annual Taxes
- $3,787
Year Built
- Built in 1956 | Remodeled in 2024
Lot Details
- 7,413 Sq Ft Lot
- Property is zoned RSF65
Parking
- Driveway
Home Design
- Split Level Home
- Block Foundation
- Asphalt Roof
- Aluminum Siding
Interior Spaces
- Double Pane Windows
- Living Room
- Dining Room
- Recreation Room
Kitchen
- Stove
- Microwave
- Ice Maker
- Disposal
Flooring
- Wood
- Carpet
Bedrooms and Bathrooms
Laundry
- Laundry Room
- Dryer
- Washer
Finished Basement
- Walk-Out Basement
- Connecting Stairway
- Laundry in Basement
Utilities
- Forced Air Heating and Cooling System
- Vented Exhaust Fan
- Natural Gas Water Heater
Community Details
- No Home Owners Association
- Riverdale Woods Subdivision
- Property has 6 Levels
Listing and Financial Details
- Tax Lot 1
- Assessor Parcel Number 17192165272
Map
Home Values in the Area
Average Home Value in this Area
Property History
| Date | Event | Price | Change | Sq Ft Price |
|---|---|---|---|---|
| 09/17/2024 09/17/24 | Sold | $519,000 | -2.1% | $212 / Sq Ft |
| 08/02/2024 08/02/24 | For Sale | $529,900 | +35.5% | $216 / Sq Ft |
| 05/08/2024 05/08/24 | Sold | $391,000 | 0.0% | $160 / Sq Ft |
| 04/23/2024 04/23/24 | Price Changed | $391,000 | +11.7% | $160 / Sq Ft |
| 04/18/2024 04/18/24 | For Sale | $350,000 | -- | $143 / Sq Ft |
Tax History
| Year | Tax Paid | Tax Assessment Tax Assessment Total Assessment is a certain percentage of the fair market value that is determined by local assessors to be the total taxable value of land and additions on the property. | Land | Improvement |
|---|---|---|---|---|
| 2024 | $5,581 | $348,700 | $100,600 | $248,100 |
| 2023 | $3,787 | $340,533 | $0 | $0 |
| 2022 | $3,696 | $332,367 | $0 | $0 |
| 2021 | $1,968 | $324,200 | $100,300 | $223,900 |
| 2020 | $2,613 | $301,167 | $0 | $0 |
| 2019 | $3,983 | $278,133 | $0 | $0 |
| 2018 | $3,263 | $255,100 | $75,300 | $179,800 |
| 2017 | $3,078 | $228,167 | $0 | $0 |
| 2016 | -- | $201,233 | $0 | $0 |
| 2015 | $3,108 | $174,300 | $0 | $0 |
| 2014 | $3,108 | $174,300 | $0 | $0 |
Mortgage History
| Date | Status | Loan Amount | Loan Type |
|---|---|---|---|
| Previous Owner | $509,599 | FHA | |
| Previous Owner | $130,000 | Credit Line Revolving |
Deed History
| Date | Type | Sale Price | Title Company |
|---|---|---|---|
| Deed | $519,000 | First American Title Insurance | |
| Deed | $519,000 | First American Title Insurance | |
| Deed | $391,000 | First American Title Insurance |
Similar Homes in the area
Source: Bright MLS
MLS Number: MDPG2121614
APN: 19-2165272
- 5614 64th Ave
- 5513 59th Ave
- 5704 64th Place
- 6306 Kennedy St
- 6309 Kennedy St
- 6218 61st Place
- 6010 Roanoke Ave
- 5903 Ravenswood Rd
- 5800 66th Ave
- 5207 58th Ave
- 4419 Blue Heron Way
- 5303 55th Place
- 6324 57th Ave
- 5406 67th Ave
- 5102 60th Ave
- 4905 66th Ave
- 6011 Emerson St Unit 307
- 6011 Emerson St Unit 407
- 6011 Emerson St Unit 607
- 6011 Emerson St Unit 115
