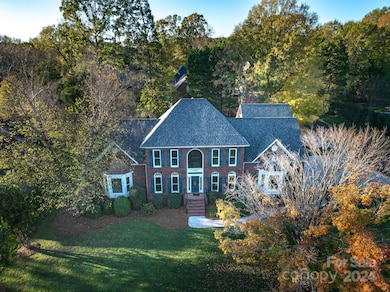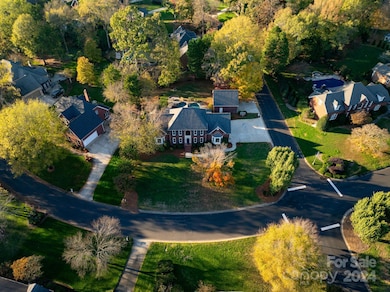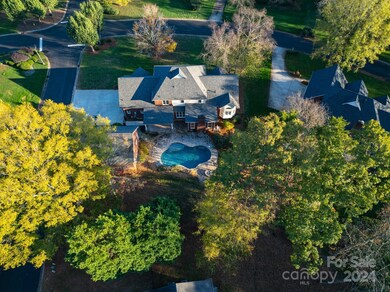
6000 Havencrest Ct NW Concord, NC 28027
Highlights
- In Ground Pool
- Wood Flooring
- Tennis Courts
- Clubhouse
- Corner Lot
- Covered patio or porch
About This Home
As of March 2025PEACEFUL, ENTERTAINING & CONVENIENT! SPACIOUS, FULL-BRICK home with a POOL and gas firepit! Located on a beautiful, large corner lot in the desirable CARRIAGE DOWNS neighborhood. A perfect blend of comfort and luxury, meeting the needs of whatever mood you're experiencing. Shoot around the in-ground basketball hoop, play games in the pool, or relax to the sounds of the water fountains. Outdoor patio offers ample space for dining and lounging. An entertainer’s dream, featuring over 3,700 sq ft of heated living space and a beautiful backyard oasis. 5 bedrooms + a large BONUS ROOM. DUAL STAIRS! PRIMARY bedroom on MAIN! ROLL-OUT shelf kitchen cabinets. Nov 2024 CARPET! 2023 ROOF! 2021 A/C! Plantation shutters in UPDATED primary bath. STORAGE galore! 4 GARAGE spaces! 2-car attached & 2-car detached with a 2nd floor & more storage! Conveniently located off Poplar Tent Rd; ONE MILE to CANNON SCHOOL, Dorton Park, I-85, Afton area, shopping and dining! Look no further-this house has it all!
Last Agent to Sell the Property
EXP Realty LLC Brokerage Email: tina@cabarrusliving.com License #301197

Home Details
Home Type
- Single Family
Est. Annual Taxes
- $6,723
Year Built
- Built in 1992
Lot Details
- Back Yard Fenced
- Corner Lot
- Irrigation
- Property is zoned RL
HOA Fees
- $54 Monthly HOA Fees
Parking
- 4 Car Garage
- Garage Door Opener
Home Design
- Four Sided Brick Exterior Elevation
Interior Spaces
- 2-Story Property
- Family Room with Fireplace
- Crawl Space
- Pull Down Stairs to Attic
Kitchen
- Built-In Double Oven
- Gas Cooktop
- Microwave
- Dishwasher
- Kitchen Island
- Disposal
Flooring
- Wood
- Tile
Bedrooms and Bathrooms
- Split Bedroom Floorplan
- Walk-In Closet
Laundry
- Laundry Room
- Electric Dryer Hookup
Outdoor Features
- In Ground Pool
- Covered patio or porch
- Fire Pit
Schools
- Carl A. Furr Elementary School
- Harold E Winkler Middle School
- West Cabarrus High School
Utilities
- Central Air
- Heating System Uses Natural Gas
Listing and Financial Details
- Assessor Parcel Number 4690-84-7977-0000
Community Details
Overview
- Carriage Downs Property Owner's Association, Inc. Association, Phone Number (704) 847-3507
- Carriage Downs Subdivision
- Mandatory home owners association
Amenities
- Clubhouse
Recreation
- Tennis Courts
- Community Pool
Map
Home Values in the Area
Average Home Value in this Area
Property History
| Date | Event | Price | Change | Sq Ft Price |
|---|---|---|---|---|
| 03/11/2025 03/11/25 | Sold | $760,000 | -3.8% | $205 / Sq Ft |
| 11/22/2024 11/22/24 | Price Changed | $790,000 | -4.2% | $213 / Sq Ft |
| 11/09/2024 11/09/24 | For Sale | $825,000 | 0.0% | $222 / Sq Ft |
| 07/12/2013 07/12/13 | Rented | $2,400 | +9.1% | -- |
| 07/12/2013 07/12/13 | For Rent | $2,200 | -- | -- |
Tax History
| Year | Tax Paid | Tax Assessment Tax Assessment Total Assessment is a certain percentage of the fair market value that is determined by local assessors to be the total taxable value of land and additions on the property. | Land | Improvement |
|---|---|---|---|---|
| 2024 | $6,723 | $675,000 | $130,000 | $545,000 |
| 2023 | $5,873 | $481,380 | $70,000 | $411,380 |
| 2022 | $5,873 | $481,380 | $70,000 | $411,380 |
| 2021 | $5,873 | $481,380 | $70,000 | $411,380 |
| 2020 | $5,873 | $481,380 | $70,000 | $411,380 |
| 2019 | $4,842 | $396,880 | $63,000 | $333,880 |
| 2018 | $4,763 | $396,880 | $63,000 | $333,880 |
| 2017 | $4,683 | $396,880 | $63,000 | $333,880 |
| 2016 | $2,778 | $381,410 | $63,000 | $318,410 |
| 2015 | $4,501 | $381,410 | $63,000 | $318,410 |
| 2014 | $4,501 | $381,410 | $63,000 | $318,410 |
Mortgage History
| Date | Status | Loan Amount | Loan Type |
|---|---|---|---|
| Open | $608,000 | New Conventional | |
| Previous Owner | $337,000 | New Conventional | |
| Previous Owner | $39,300 | Credit Line Revolving | |
| Previous Owner | $318,000 | New Conventional | |
| Previous Owner | $395,020 | New Conventional | |
| Previous Owner | $413,600 | Purchase Money Mortgage | |
| Previous Owner | $51,600 | Credit Line Revolving | |
| Previous Owner | $166,500 | Unknown | |
| Previous Owner | $173,000 | Unknown |
Deed History
| Date | Type | Sale Price | Title Company |
|---|---|---|---|
| Warranty Deed | $760,000 | None Listed On Document | |
| Warranty Deed | $397,500 | None Available | |
| Warranty Deed | $517,000 | None Available | |
| Warranty Deed | $255,500 | -- |
Similar Homes in Concord, NC
Source: Canopy MLS (Canopy Realtor® Association)
MLS Number: 4197508
APN: 4690-84-7977-0000
- 6020 Havencrest Ct NW
- 591 Gatsby Place NW
- 653 Gable Oaks Ln NW
- 5972 Rathlin Ct NW
- 1176 Fawn Ridge Rd NW
- 912 Tartan Ln NW
- 888 Craigmont Ln NW
- 880 Craigmont Ln NW
- 1531 Wheaton Way NW
- 1537 Wheaton Way NW
- 1624 Chadmore Ln NW
- 6520 Weldon Cir NW
- 6206 Providence Ct NW
- 6006 Village Dr NW
- 5998 Village Dr NW
- 491 Creevy Dr NW
- 1743 Park Grove Place NW
- 5811 Monticello Dr NW
- 6535 Fisher Farm Ln NW
- 5773 Village Dr NW






