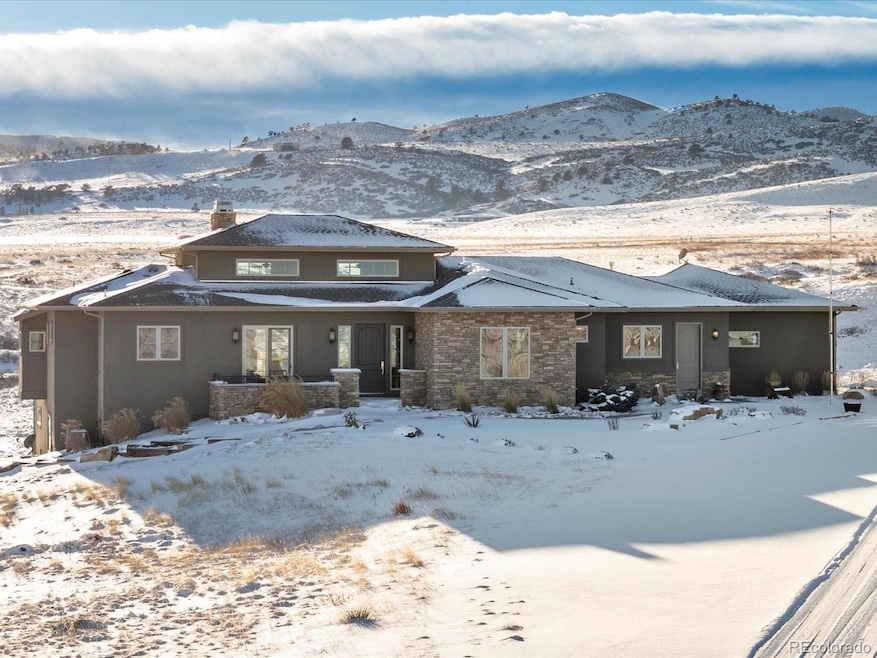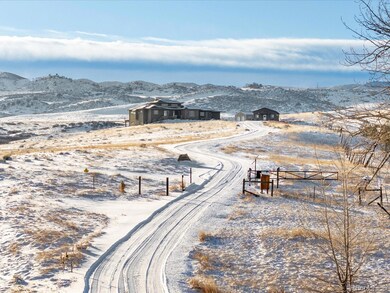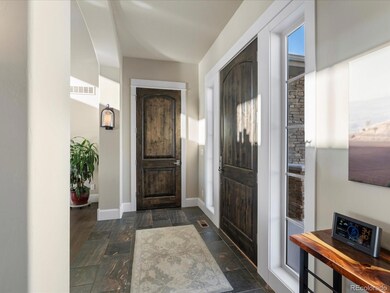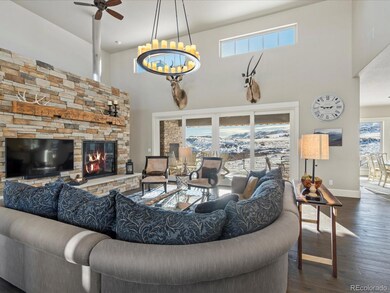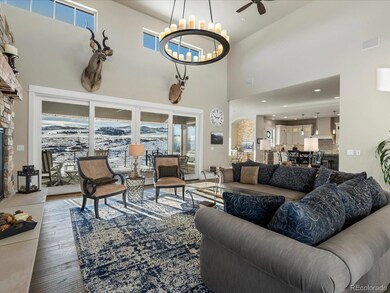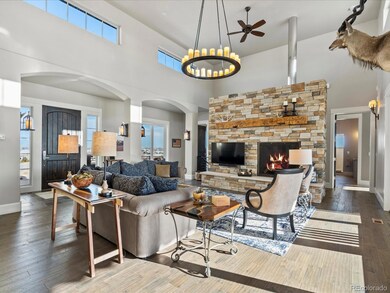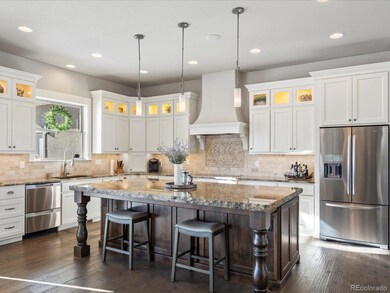
6000 Liberty Ln Loveland, CO 80537
Highlights
- Horses Allowed On Property
- Wine Cellar
- Spa
- Carrie Martin Elementary School Rated 9+
- Home Theater
- Primary Bedroom Suite
About This Home
As of March 2025A luxury gated retreat on 35 acres w/ soaring vistas from every window. This stunning 5,279 sf home w/ 5 bdrms/3 baths has an open floor-plan bathed in natural light w/ 10’ ceilings and premium finishes throughout. The gourmet kitchen features granite countertops, an induction cooktop, warming drawer, and a wet bar w/ beverage fridge. The dining room has walls of windows and the Great Room soars to an elegant 17’ high. Off both are the large Trex deck w/ gas fireplace, covered grilling area and an automatic sunshade for year-round enjoyment. The primary suite has a gas fireplace, more views from the shower, a walk-in closet and direct laundry access. The 10’ high lower-level walk-out with access to the hot tub is an entertainer’s dream w/ a rec room and media room sharing a double-sided fireplace, surround sound, and wine cellar. Other bedrooms include a bunk room, an office/bdrm, and guest suite. The unfinished area includes a tankless water heater and abundant craft and storage area. The oversized heated 3-car garage offers a dog wash station and coated flooring. There are two outbuildings: 1) a barn/shop w/ 2 bays, 2) a 20 x 30 heated/cooled workshop/party room w/ a double garage door. There is a large carport for a total of 8 bays for vehicles. For the outdoor enthusiast there are archery & shooting ranges, abundant wildlife, and even hunting from your private paradise. This exceptional property is a rare opportunity to own a tranquil haven and all of the convenience of nearby Loveland - less than 4 mi from shopping, dining, and the highly acclaimed TPC Golf Course.
Last Agent to Sell the Property
Your Castle Real Estate Inc Brokerage Email: jon@homewithimpact.com,303-775-8744 License #100015841

Co-Listed By
iMPACT Team
Your Castle Real Estate Inc Brokerage Email: jon@homewithimpact.com,303-775-8744
Home Details
Home Type
- Single Family
Est. Annual Taxes
- $8,398
Year Built
- Built in 2014
Lot Details
- 35.05 Acre Lot
- Property fronts an easement
- Cul-De-Sac
- East Facing Home
- Brush Vegetation
- Rock Outcropping
- Natural State Vegetation
- Private Yard
- Garden
- Property is zoned FA1
Parking
- 6 Car Attached Garage
- 1 Carport Space
- Heated Garage
- Insulated Garage
- Dry Walled Garage
- Epoxy
- Exterior Access Door
Home Design
- Contemporary Architecture
- Frame Construction
- Composition Roof
- Stone Siding
- Concrete Perimeter Foundation
- Stucco
Interior Spaces
- 1-Story Property
- Open Floorplan
- Central Vacuum
- Sound System
- Built-In Features
- Bar Fridge
- High Ceiling
- Ceiling Fan
- Gas Fireplace
- Double Pane Windows
- Mud Room
- Entrance Foyer
- Wine Cellar
- Family Room with Fireplace
- 5 Fireplaces
- Great Room with Fireplace
- Home Theater
- Recreation Room
- Game Room
- Wood
Kitchen
- Eat-In Kitchen
- Self-Cleaning Convection Oven
- Range with Range Hood
- Warming Drawer
- Microwave
- Freezer
- Dishwasher
- Kitchen Island
- Granite Countertops
- Disposal
Bedrooms and Bathrooms
- 5 Bedrooms | 2 Main Level Bedrooms
- Fireplace in Primary Bedroom
- Primary Bedroom Suite
- Walk-In Closet
Laundry
- Laundry Room
- Dryer
- Washer
Finished Basement
- Walk-Out Basement
- Basement Fills Entire Space Under The House
- Exterior Basement Entry
- Bedroom in Basement
- 3 Bedrooms in Basement
Home Security
- Home Security System
- Carbon Monoxide Detectors
- Fire and Smoke Detector
Outdoor Features
- Spa
- Deck
- Covered patio or porch
- Outdoor Fireplace
- Rain Gutters
Schools
- Carrie Martin Elementary School
- Walt Clark Middle School
- Thompson Valley High School
Farming
- Livestock Fence
- Hay
- Pasture
Utilities
- Forced Air Heating and Cooling System
- Heating System Uses Natural Gas
- 220 Volts in Garage
- Natural Gas Connected
- Tankless Water Heater
- Gas Water Heater
- Septic Tank
Additional Features
- Smoke Free Home
- Horses Allowed On Property
Community Details
- No Home Owners Association
- Foothills
Listing and Financial Details
- Exclusions: Seller's Personal Property
- Assessor Parcel Number R1375563
Map
Home Values in the Area
Average Home Value in this Area
Property History
| Date | Event | Price | Change | Sq Ft Price |
|---|---|---|---|---|
| 03/12/2025 03/12/25 | Sold | $2,250,000 | 0.0% | $466 / Sq Ft |
| 01/28/2025 01/28/25 | Pending | -- | -- | -- |
| 01/23/2025 01/23/25 | For Sale | $2,250,000 | -- | $466 / Sq Ft |
Tax History
| Year | Tax Paid | Tax Assessment Tax Assessment Total Assessment is a certain percentage of the fair market value that is determined by local assessors to be the total taxable value of land and additions on the property. | Land | Improvement |
|---|---|---|---|---|
| 2025 | $8,398 | $110,537 | $33,500 | $77,037 |
| 2024 | $8,398 | $110,537 | $33,500 | $77,037 |
| 2022 | $6,393 | $81,079 | $24,325 | $56,754 |
| 2021 | $6,560 | $83,412 | $25,025 | $58,387 |
| 2020 | $6,197 | $78,786 | $25,025 | $53,761 |
| 2019 | $6,091 | $78,786 | $25,025 | $53,761 |
| 2018 | $5,288 | $64,894 | $14,400 | $50,494 |
| 2017 | $4,550 | $64,894 | $14,400 | $50,494 |
| 2016 | $3,912 | $53,945 | $15,920 | $38,025 |
| 2015 | $3,878 | $53,940 | $15,920 | $38,020 |
| 2014 | $3,882 | $52,200 | $52,200 | $0 |
Mortgage History
| Date | Status | Loan Amount | Loan Type |
|---|---|---|---|
| Previous Owner | $101,000 | New Conventional | |
| Previous Owner | $130,000 | New Conventional |
Deed History
| Date | Type | Sale Price | Title Company |
|---|---|---|---|
| Special Warranty Deed | $2,250,000 | None Listed On Document | |
| Interfamily Deed Transfer | -- | Meymax Title Agcy Of Oh Llc | |
| Warranty Deed | $175,000 | None Available | |
| Quit Claim Deed | -- | -- | |
| Quit Claim Deed | $43,500 | -- |
Similar Homes in the area
Source: REcolorado®
MLS Number: 9799890
APN: 94060-00-015
- 6231 Bluff Ln
- 5714 Bluff Ln
- 3020 Blue Mountain Ct
- 4260 S County Road 23
- 3310 Morey Ct
- 4400 Sedona Hills Dr
- 4616 Lonetree Dr
- 3901 Fox Dr
- 2366 Shoreside Dr
- 6502 & 6200 Kiva Ridge Dr
- 1932 N County Road 23
- 4939 Yoke Ct
- 4014 Lakefront Dr
- 2102 Shoreside Dr
- 4821 Hay Wagon Ct
- 9209 Four Wheel Dr
- 1016 Meadowridge Ct
- 915 Wheatridge Ct
- 1133 Shelby Dr
- 0 Tbd Unit RECIR1004964
