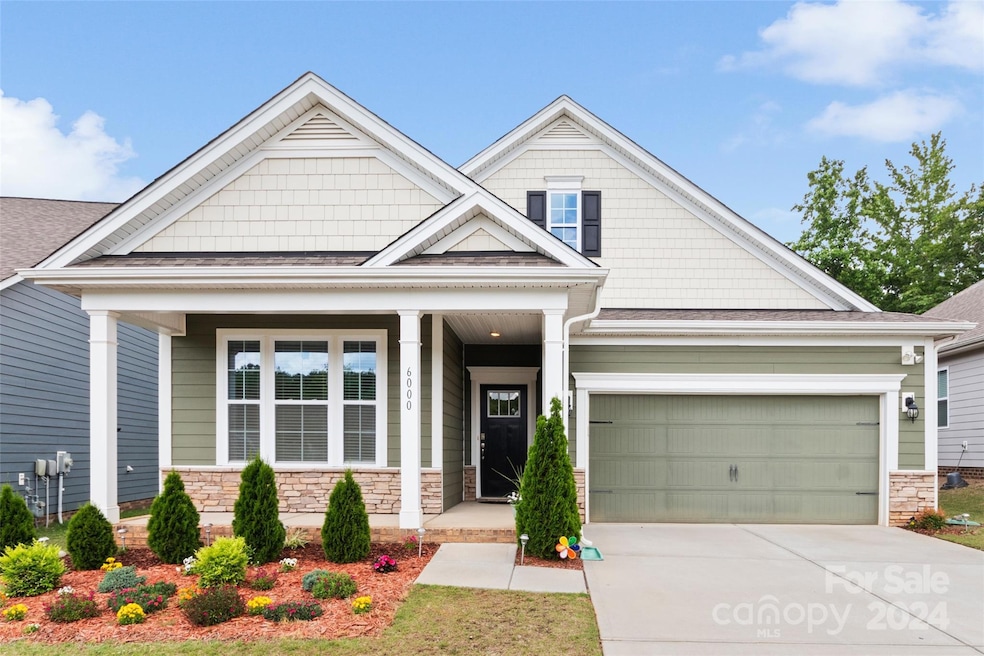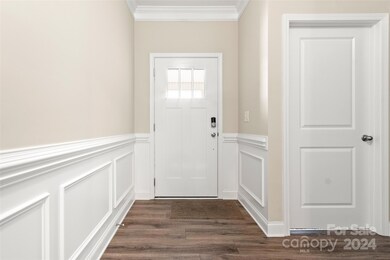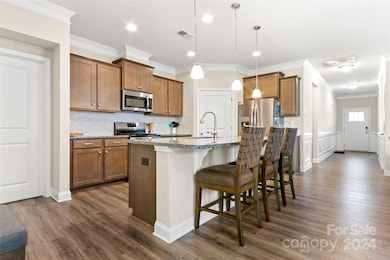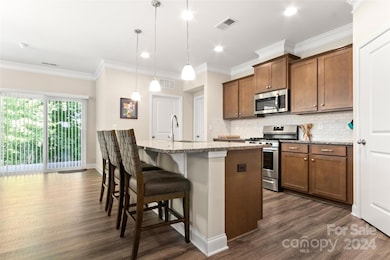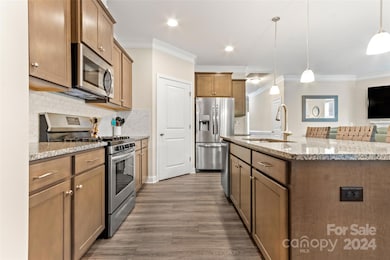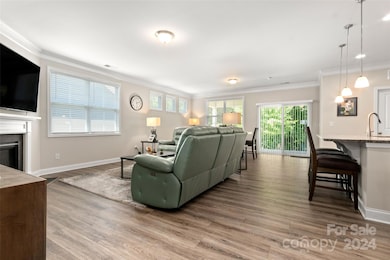
6000 Lydney Cir Waxhaw, NC 28173
Estimated payment $2,951/month
Highlights
- Fitness Center
- Clubhouse
- Wooded Lot
- Waxhaw Elementary School Rated A-
- Private Lot
- Wood Flooring
About This Home
Don't miss this desirable ranch home in the award-winning Millbridge community! Drive up & you're instantly greeted by the manicured front garden and welcoming front porch. This well-maintained home has an open floorplan, beautiful crown molding & wainscoting, and neutral paint throughout! The kitchen features granite counters, tile backsplash, SS appliances, a gas range, a corner pantry, & recessed lighting! Eat meals at the kitchen bar or in the dining area! Hosts guests in the living area with a cozy gas-log fireplace. Lovely pre-finished wood floors flow through the foyer, kitchen, and main living areas. Primary suite is at the rear of the home with a bathroom featuring a dual sink vanity with granite counters, a walk-in glass shower with built-in soap niches, & a spacious walk-in closet! Out back is the covered patio that overlooks the wooded view. Gutter leaf guards installed around the whole home, as well! Come see this home for yourself today before it's too late!
Home Details
Home Type
- Single Family
Est. Annual Taxes
- $3,096
Year Built
- Built in 2019
Lot Details
- Private Lot
- Wooded Lot
- Property is zoned AL5
HOA Fees
- $97 Monthly HOA Fees
Parking
- 2 Car Attached Garage
- Driveway
Home Design
- Brick Exterior Construction
- Slab Foundation
Interior Spaces
- 1,801 Sq Ft Home
- 1-Story Property
- Living Room with Fireplace
- Electric Dryer Hookup
Kitchen
- Gas Range
- Microwave
- Plumbed For Ice Maker
- Dishwasher
- Disposal
Flooring
- Wood
- Tile
Bedrooms and Bathrooms
- 3 Main Level Bedrooms
- 2 Full Bathrooms
Outdoor Features
- Covered patio or porch
Schools
- Waxhaw Elementary School
- Parkwood Middle School
- Parkwood High School
Utilities
- Central Air
- Heat Pump System
- Gas Water Heater
Listing and Financial Details
- Assessor Parcel Number 05-138-478
Community Details
Overview
- Hawthorne Management Association, Phone Number (704) 377-0114
- Built by DR Horton
- Millbridge Subdivision, Clifton Floorplan
- Mandatory home owners association
Amenities
- Clubhouse
Recreation
- Recreation Facilities
- Community Playground
- Fitness Center
- Community Pool
- Trails
Map
Home Values in the Area
Average Home Value in this Area
Tax History
| Year | Tax Paid | Tax Assessment Tax Assessment Total Assessment is a certain percentage of the fair market value that is determined by local assessors to be the total taxable value of land and additions on the property. | Land | Improvement |
|---|---|---|---|---|
| 2024 | $3,096 | $302,000 | $70,900 | $231,100 |
| 2023 | $3,065 | $302,000 | $70,900 | $231,100 |
| 2022 | $3,065 | $302,000 | $70,900 | $231,100 |
| 2021 | $3,060 | $302,000 | $70,900 | $231,100 |
| 2020 | $38 | $60,000 | $60,000 | $0 |
| 2019 | $38 | $60,000 | $60,000 | $0 |
Property History
| Date | Event | Price | Change | Sq Ft Price |
|---|---|---|---|---|
| 02/24/2025 02/24/25 | Price Changed | $465,000 | -2.1% | $258 / Sq Ft |
| 11/11/2024 11/11/24 | Price Changed | $475,000 | -2.1% | $264 / Sq Ft |
| 05/24/2024 05/24/24 | For Sale | $485,000 | +69.0% | $269 / Sq Ft |
| 09/30/2019 09/30/19 | Sold | $287,000 | -2.5% | $160 / Sq Ft |
| 09/05/2019 09/05/19 | Pending | -- | -- | -- |
| 08/25/2019 08/25/19 | For Sale | $294,400 | -- | $164 / Sq Ft |
Deed History
| Date | Type | Sale Price | Title Company |
|---|---|---|---|
| Special Warranty Deed | $287,000 | None Available |
Similar Homes in the area
Source: Canopy MLS (Canopy Realtor® Association)
MLS Number: 4143747
APN: 05-138-478
- 1036 Easley St
- 1019 Winnett Dr
- 1013 Easley St
- 2014 Burton Point Ct
- 5030 Lily Pond Cir
- 3038 Lydney Cir
- 1005 Argentium Way
- 2032 Burton Point Ct
- 3013 Kensley Dr
- 1019 Dunhill Ln
- 1037 Delridge St
- 1016 Hickory Pine Rd
- 3034 Oakmere Rd
- 1007 Silverwood Dr
- 5004 Oakmere Rd
- 5012 Oakmere Rd
- 3015 Fallondale Rd
- 3005 Oakmere Rd
- 5009 Henshaw Rd
- 5021 Henshaw Rd
