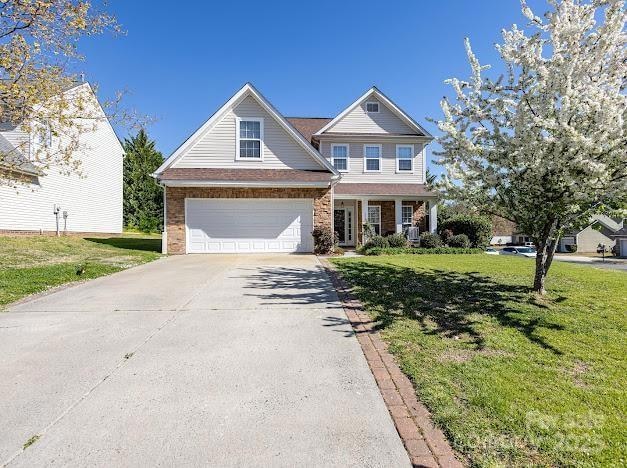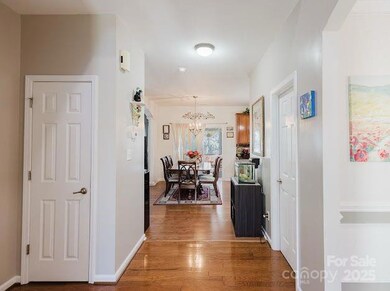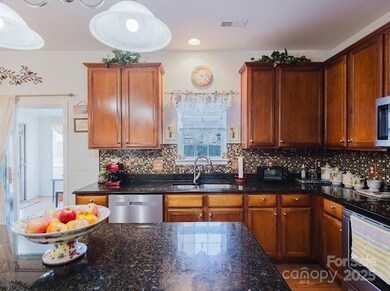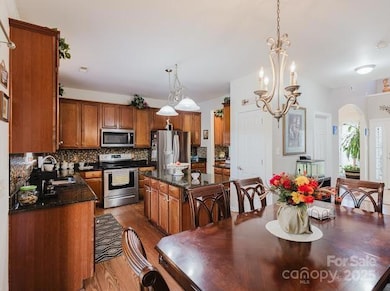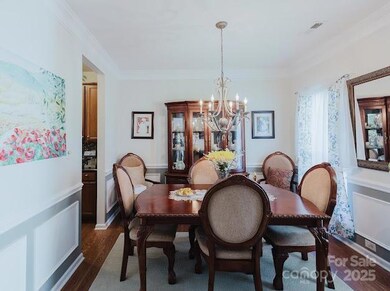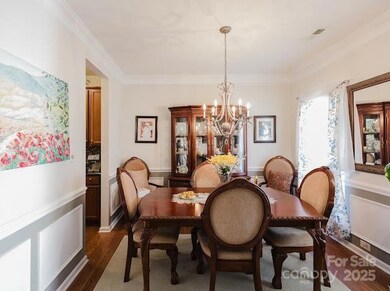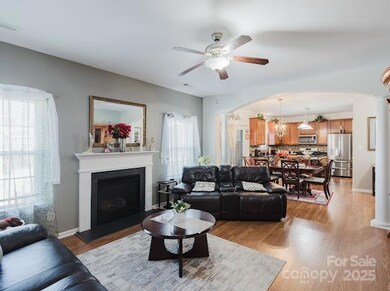
6000 Pine Cone Ln Monroe, NC 28110
Estimated payment $2,579/month
Highlights
- Traditional Architecture
- Fireplace
- Laundry Room
- Sun Valley Elementary School Rated A-
- 2 Car Attached Garage
- Central Heating and Cooling System
About This Home
Welcome to this spacious 4 bedroom, 2.5 bath home with a bonus room perfect for a guest room, office, or playroom. Enjoy the added sunroom filled with natural light—great for relaxing or entertaining. The eat-in kitchen features stainless steel appliances, black granite countertops, and a formal dining room nearby for gatherings. The primary suite includes two walk-in closets for plenty of storage. Located within walking distance to the neighborhood pool, this home offers both comfort and convenience. Plus, buyers who use our preferred lender will receive a $3,200 lender credit and a free appraisal!
Listing Agent
Lifestyle International Realty Brokerage Email: info@realtorsperry.com License #139633

Home Details
Home Type
- Single Family
Est. Annual Taxes
- $2,361
Year Built
- Built in 2005
Lot Details
- Property is zoned AR0, ARO
HOA Fees
- $42 Monthly HOA Fees
Parking
- 2 Car Attached Garage
- Driveway
Home Design
- Traditional Architecture
- Slab Foundation
- Vinyl Siding
- Stone Veneer
Interior Spaces
- 2-Story Property
- Ceiling Fan
- Fireplace
Kitchen
- Electric Oven
- Electric Range
- Microwave
- Dishwasher
Bedrooms and Bathrooms
- 4 Bedrooms
Laundry
- Laundry Room
- Washer and Electric Dryer Hookup
Schools
- Shiloh Elementary School
- Sun Valley Middle School
- Sun Valley High School
Utilities
- Central Heating and Cooling System
- Heat Pump System
- Electric Water Heater
Community Details
- Brooke Valley Community Association, Inc Association, Phone Number (704) 847-3507
- Brook Valley Subdivision
- Mandatory home owners association
Listing and Financial Details
- Assessor Parcel Number 07-093-355
Map
Home Values in the Area
Average Home Value in this Area
Tax History
| Year | Tax Paid | Tax Assessment Tax Assessment Total Assessment is a certain percentage of the fair market value that is determined by local assessors to be the total taxable value of land and additions on the property. | Land | Improvement |
|---|---|---|---|---|
| 2024 | $2,361 | $275,800 | $54,600 | $221,200 |
| 2023 | $2,329 | $275,800 | $54,600 | $221,200 |
| 2022 | $2,280 | $275,800 | $54,600 | $221,200 |
| 2021 | $2,277 | $275,800 | $54,600 | $221,200 |
| 2020 | $1,490 | $190,000 | $35,000 | $155,000 |
| 2019 | $1,893 | $190,000 | $35,000 | $155,000 |
| 2018 | $1,489 | $190,000 | $35,000 | $155,000 |
| 2017 | $1,989 | $190,000 | $35,000 | $155,000 |
| 2016 | $1,937 | $190,000 | $35,000 | $155,000 |
| 2015 | $1,562 | $190,000 | $35,000 | $155,000 |
| 2014 | $1,392 | $199,560 | $44,000 | $155,560 |
Property History
| Date | Event | Price | Change | Sq Ft Price |
|---|---|---|---|---|
| 03/28/2025 03/28/25 | For Sale | $420,000 | -- | $198 / Sq Ft |
Deed History
| Date | Type | Sale Price | Title Company |
|---|---|---|---|
| Warranty Deed | $180,000 | -- | |
| Warranty Deed | -- | -- | |
| Warranty Deed | -- | -- | |
| Warranty Deed | $819,000 | -- |
Mortgage History
| Date | Status | Loan Amount | Loan Type |
|---|---|---|---|
| Open | $135,000 | New Conventional | |
| Closed | $135,000 | New Conventional | |
| Closed | $50,000 | Credit Line Revolving | |
| Closed | $65,000 | New Conventional | |
| Closed | $50,000 | Credit Line Revolving | |
| Closed | $143,950 | Fannie Mae Freddie Mac |
Similar Homes in Monroe, NC
Source: Canopy MLS (Canopy Realtor® Association)
MLS Number: 4238792
APN: 07-093-355
- 6000 Pine Cone Ln
- 1066 Streamlet Way
- 2115 Windy Hill Ln
- 2509 Wesley Chapel Rd
- 4001 Brook Valley Run
- 2110 Clover Bend Dr
- 3020 Salmon River Dr
- 5405 Berrywood Ln
- 3043 Streamlet Way
- 2104 Planters Knoll Ln
- 915 Houston Dr
- 3005 Kansas City Dr
- 2003 Sunlight Path Dr
- 2002 Savoy Ct
- 5412 Fulton Ridge Dr
- 4817 Mossy Cup Ln
- 909 Woodhurst Dr
- 1013 Taylor Glenn Ln
- 9008 Magna Ln
- Lot 22-23 Pilgrim Forest Dr
