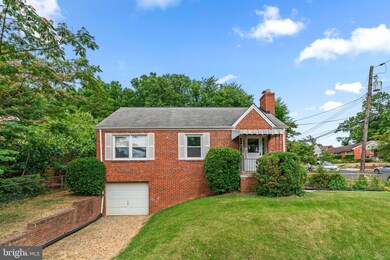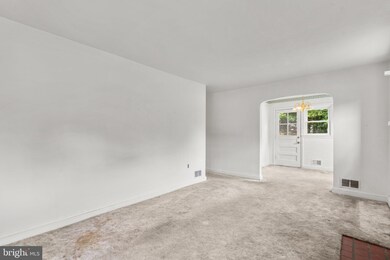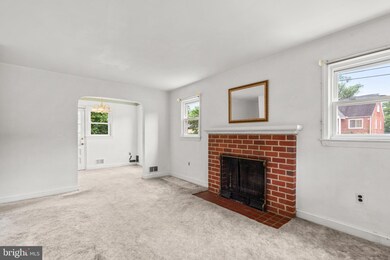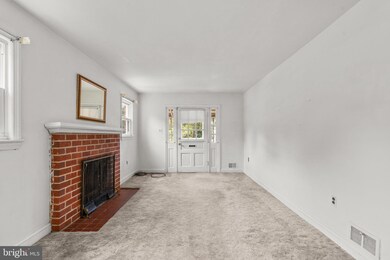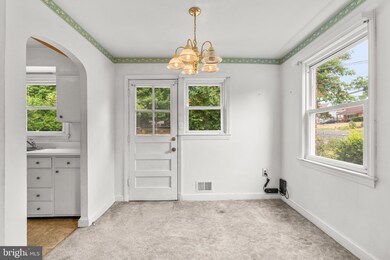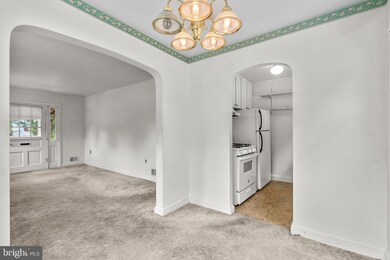
6000 Quintana St Riverdale, MD 20737
East Riverdale NeighborhoodHighlights
- Traditional Floor Plan
- Wood Flooring
- Attic
- Raised Ranch Architecture
- Main Floor Bedroom
- No HOA
About This Home
As of July 2024Charming all Brick Raised Rambler on a wonderfully spacious corner lot with a fully fenced rear yard, a one car garage and on and off street parking! A new concrete front walk-way welcomes you to the covered front entry of the home. A living room with wood burning fireplace, a dining area with rear exit, a kitchen (gas cooking, refrigerator and counter-top microwave), a hall full bath and three bedrooms complete the main level. Entrance to the upper level is accessible through the 3rd smaller bedroom and boasts a knotty pine finished second floor that could be an office and another bedroom. (Add a ductless mini-split system upstairs and voila, it's finished!). The lower level is unfinished but has been completely waterproofed has features a rear exit, a storage area, a laundry area with washer and dryer and access to the one-car garage. It could easily be finished. It's long time owner has lived there for over 50 years. Replacements incl: Roof 09', Water Heater 23', Gas Stove 23', Bath Fitter 07', Furnace 18', Windows, Waterproofing both indoor and exterior (foundation grading) + sump pumps. There are hardwood floors underneath remaining carpeted areas. This is a fabulous opportunity to own a single family detached home with endless possibilities which could be done over time.
Home Details
Home Type
- Single Family
Est. Annual Taxes
- $2,775
Year Built
- Built in 1951
Lot Details
- 7,000 Sq Ft Lot
- Back Yard Fenced
- Property is in good condition
- Property is zoned RSF65
Parking
- 1 Car Direct Access Garage
- Front Facing Garage
- Driveway
- On-Street Parking
Home Design
- Raised Ranch Architecture
- Brick Exterior Construction
- Block Foundation
- Shingle Roof
Interior Spaces
- Property has 2.5 Levels
- Traditional Floor Plan
- Fireplace Mantel
- Brick Fireplace
- Vinyl Clad Windows
- Window Screens
- Dining Area
- Storm Doors
- Attic
Kitchen
- Galley Kitchen
- Gas Oven or Range
- Stove
- Range Hood
Flooring
- Wood
- Carpet
- Vinyl
Bedrooms and Bathrooms
- 3 Main Level Bedrooms
- 1 Full Bathroom
- Bathtub with Shower
Laundry
- Dryer
- Washer
Partially Finished Basement
- Basement Fills Entire Space Under The House
- Walk-Up Access
- Connecting Stairway
- Interior and Exterior Basement Entry
- Garage Access
- Drainage System
- Sump Pump
- Laundry in Basement
Utilities
- Forced Air Heating and Cooling System
- Natural Gas Water Heater
Community Details
- No Home Owners Association
- Riverdale Heights 1St A Subdivision
Listing and Financial Details
- Assessor Parcel Number 17192140838
Map
Home Values in the Area
Average Home Value in this Area
Property History
| Date | Event | Price | Change | Sq Ft Price |
|---|---|---|---|---|
| 07/30/2024 07/30/24 | Sold | $334,000 | -4.2% | $261 / Sq Ft |
| 07/02/2024 07/02/24 | Pending | -- | -- | -- |
| 06/28/2024 06/28/24 | For Sale | $348,500 | -- | $272 / Sq Ft |
Tax History
| Year | Tax Paid | Tax Assessment Tax Assessment Total Assessment is a certain percentage of the fair market value that is determined by local assessors to be the total taxable value of land and additions on the property. | Land | Improvement |
|---|---|---|---|---|
| 2024 | $3,468 | $259,000 | $100,600 | $158,400 |
| 2023 | $2,775 | $249,533 | $0 | $0 |
| 2022 | $2,670 | $240,067 | $0 | $0 |
| 2021 | $6,478 | $230,600 | $100,300 | $130,300 |
| 2020 | $4,119 | $211,767 | $0 | $0 |
| 2019 | $3,660 | $192,933 | $0 | $0 |
| 2018 | $2,587 | $174,100 | $75,300 | $98,800 |
| 2017 | $3,694 | $167,567 | $0 | $0 |
| 2016 | -- | $161,033 | $0 | $0 |
| 2015 | $2,413 | $154,500 | $0 | $0 |
| 2014 | $2,413 | $154,500 | $0 | $0 |
Mortgage History
| Date | Status | Loan Amount | Loan Type |
|---|---|---|---|
| Open | $267,200 | New Conventional |
Deed History
| Date | Type | Sale Price | Title Company |
|---|---|---|---|
| Deed | $334,000 | Cal Settlements | |
| Deed | $37,000 | -- |
Similar Homes in the area
Source: Bright MLS
MLS Number: MDPG2116678
APN: 19-2140838
- 6218 61st Place
- 5903 Ravenswood Rd
- 6324 57th Ave
- 5614 64th Ave
- 5513 59th Ave
- 5704 64th Place
- 5501 62nd Ave
- 6306 Kennedy St
- 6309 Kennedy St
- 5800 66th Ave
- 5303 55th Place
- 6020 67th Place
- 5207 58th Ave
- 5406 67th Ave
- 4419 Blue Heron Way
- 5405 Newby Ave
- 4905 66th Ave
- 5102 60th Ave
- 5007 Oglethorpe St
- 6700 1st St

