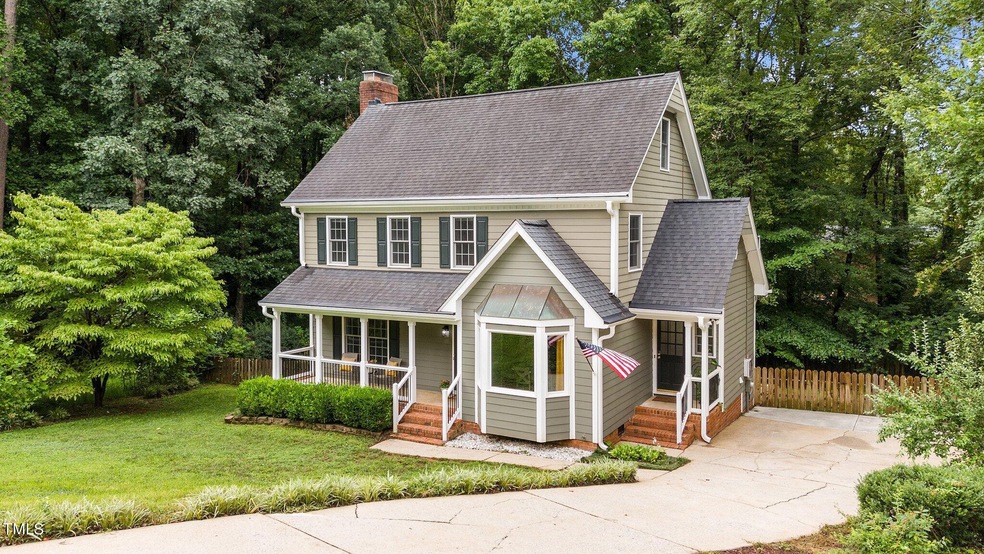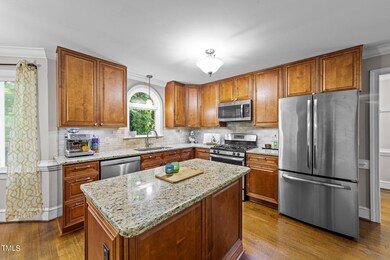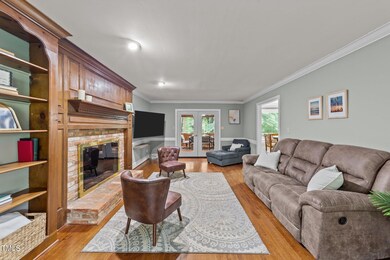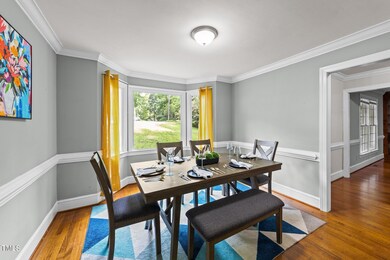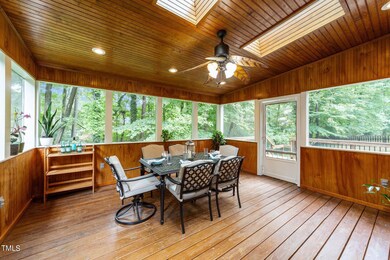
6000 Tarnhour Ct Raleigh, NC 27612
Highlights
- View of Trees or Woods
- Traditional Architecture
- Attic
- Deck
- Wood Flooring
- Bonus Room
About This Home
As of September 2024In the heart of 27612, this rare cul-de-sac home is a charmer. Past your rocking chair front porch you'll find a formal dining room and living room with great built-ins, gleaming wood floors, and an expansive kitchen with granite countertops, tile backsplash, gas range and pantry. Upstairs you have your primary bedroom with ensuite spa-like bathroom, with a tiled walk-in-shower, and a massive closet that just keeps going. + a tankless water heater for endless hot water. You have 2 guest rooms and a guest bathroom. Down the hall you have stairs leading up to a finished 3rd floor flex space/ bonus room. Set her up as an office/ media room/ play room the possibilities are endless. Also you have some unfinished walk-in-storage. Out back you have an incredible screened-in-porch which is the perfect spot to relax and have dinner as a family or sit and listen to nature, grill out on the open deck, or play fetch in the fenced-in-yard. With trees behind you, you truly have your own oasis. As if that isn't enough, you will also be the proud owners of solar panels to help lower your energy bills. Minutes to North Hills, Crabtree Valley Mall, Shelley Lake, and so much more. No HOA! Don't sleep on 6000 Tarnhour Court.
Home Details
Home Type
- Single Family
Est. Annual Taxes
- $3,209
Year Built
- Built in 1983 | Remodeled
Lot Details
- 0.33 Acre Lot
- Cul-De-Sac
- Fenced Yard
- Wood Fence
Home Design
- Traditional Architecture
- Permanent Foundation
- Shingle Roof
- Masonite
Interior Spaces
- 2,179 Sq Ft Home
- 2-Story Property
- Bookcases
- Smooth Ceilings
- Ceiling Fan
- Recessed Lighting
- Family Room
- Dining Room
- Bonus Room
- Screened Porch
- Views of Woods
- Basement
- Crawl Space
- Smart Thermostat
- Laundry on main level
- Attic
Kitchen
- Eat-In Kitchen
- Gas Range
- Microwave
- Dishwasher
- Stainless Steel Appliances
- Kitchen Island
- Granite Countertops
Flooring
- Wood
- Carpet
- Tile
Bedrooms and Bathrooms
- 3 Bedrooms
- Walk-In Closet
- Bathtub with Shower
- Walk-in Shower
Parking
- 4 Parking Spaces
- 4 Open Parking Spaces
Outdoor Features
- Deck
- Rain Gutters
Schools
- Lynn Road Elementary School
- Carroll Middle School
- Sanderson High School
Utilities
- Forced Air Heating and Cooling System
- Heating System Uses Natural Gas
- Tankless Water Heater
- Cable TV Available
Community Details
- No Home Owners Association
- Brandermill Subdivision
Listing and Financial Details
- Assessor Parcel Number 0796.08-88-2687.000
Map
Home Values in the Area
Average Home Value in this Area
Property History
| Date | Event | Price | Change | Sq Ft Price |
|---|---|---|---|---|
| 09/19/2024 09/19/24 | Sold | $538,000 | -2.2% | $247 / Sq Ft |
| 08/17/2024 08/17/24 | Pending | -- | -- | -- |
| 07/26/2024 07/26/24 | For Sale | $550,000 | +18.3% | $252 / Sq Ft |
| 12/15/2023 12/15/23 | Off Market | $465,000 | -- | -- |
| 11/30/2021 11/30/21 | Sold | $465,000 | +3.3% | $211 / Sq Ft |
| 10/09/2021 10/09/21 | Pending | -- | -- | -- |
| 10/07/2021 10/07/21 | For Sale | $450,000 | -- | $204 / Sq Ft |
Tax History
| Year | Tax Paid | Tax Assessment Tax Assessment Total Assessment is a certain percentage of the fair market value that is determined by local assessors to be the total taxable value of land and additions on the property. | Land | Improvement |
|---|---|---|---|---|
| 2024 | $4,320 | $495,129 | $200,000 | $295,129 |
| 2023 | $3,210 | $292,693 | $105,000 | $187,693 |
| 2022 | $2,984 | $292,693 | $105,000 | $187,693 |
| 2021 | $2,868 | $292,693 | $105,000 | $187,693 |
| 2020 | $2,816 | $292,693 | $105,000 | $187,693 |
| 2019 | $2,884 | $247,150 | $95,000 | $152,150 |
| 2018 | $2,720 | $247,150 | $95,000 | $152,150 |
| 2017 | $2,591 | $247,150 | $95,000 | $152,150 |
| 2016 | $2,543 | $247,610 | $95,000 | $152,610 |
| 2015 | $2,427 | $232,448 | $88,000 | $144,448 |
| 2014 | $2,302 | $232,448 | $88,000 | $144,448 |
Mortgage History
| Date | Status | Loan Amount | Loan Type |
|---|---|---|---|
| Open | $403,500 | New Conventional | |
| Previous Owner | $435,000 | New Conventional | |
| Previous Owner | $175,000 | Adjustable Rate Mortgage/ARM | |
| Previous Owner | $32,600 | Credit Line Revolving | |
| Previous Owner | $174,500 | Unknown | |
| Previous Owner | $162,000 | Unknown | |
| Previous Owner | $153,450 | Unknown |
Deed History
| Date | Type | Sale Price | Title Company |
|---|---|---|---|
| Warranty Deed | $538,000 | Beacon Title | |
| Warranty Deed | $465,000 | None Available | |
| Deed | $142,000 | -- |
Similar Homes in Raleigh, NC
Source: Doorify MLS
MLS Number: 10043539
APN: 0796.08-88-2687-000
- 6004 Lead Mine Rd
- 6317 Lakeland Dr
- 6409 Lakeland Dr
- 5900 Brushwood Ct
- 5604 Groomsbridge Ct
- 5809 Heatherbrook Cir
- 1708 Lakepark Dr
- 2301 Pastille Ln
- 5703 Three Oaks Dr
- 2500 Shadow Hills Ct
- 5624 Bennettwood Ct
- 6004 Bramblewood Dr
- 1122 Shadyside Dr
- 1721 Burnette Garden Path
- 1725 Burnette Garden Path
- 6216 Valley Estates Dr
- 1375 Garden Crest Cir
- 1104 Hickory Pond Ct
- 6404 Dixon Dr
- 6217 Creedmoor Rd
