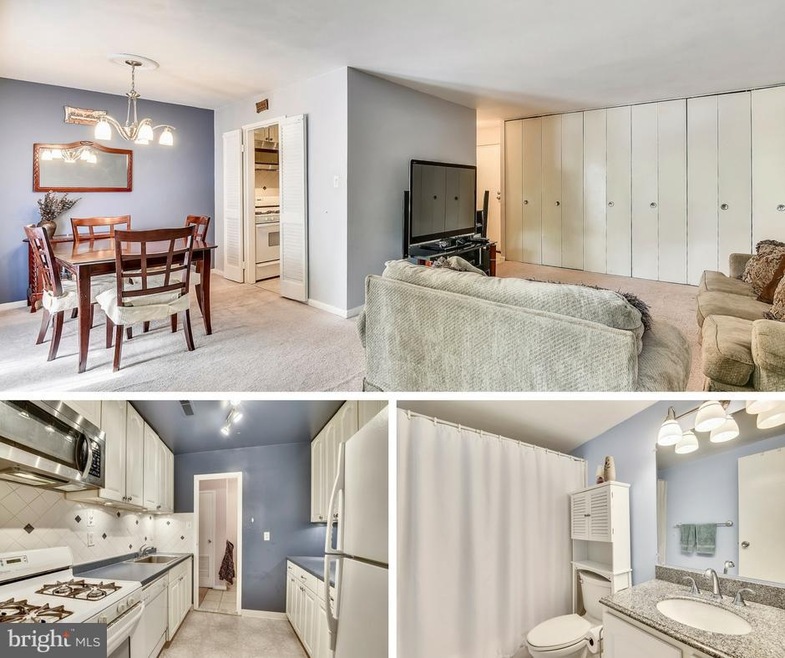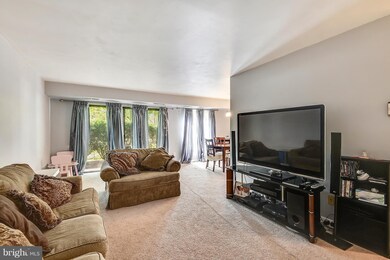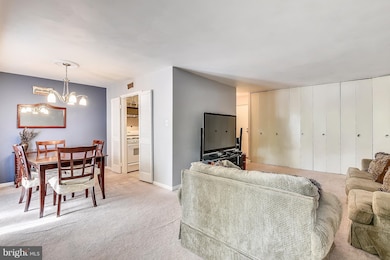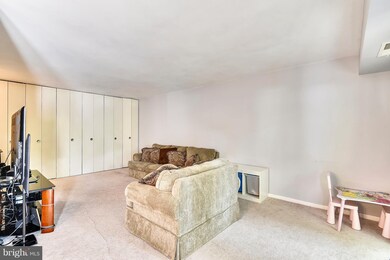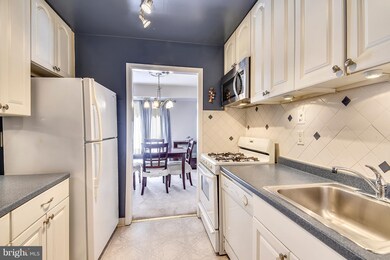
Woodlake Towers 6001 Arlington Blvd Unit T21 Falls Church, VA 22044
2
Beds
1
Bath
980
Sq Ft
$608/mo
HOA Fee
Highlights
- Concierge
- Private Pool
- Partially Wooded Lot
- Fitness Center
- Traditional Floor Plan
- Traditional Architecture
About This Home
As of September 2017HUGE 2 bedroom condo with renovated bathroom and updated kitchen with GAS cooking, floor to ceiling closets, patio with sliding glass door, floor to ceiling glass windows, dining room, spacious bedrooms. Water/Gas/Elec incl in condo fee. 2 parking passes plus storage unit. Outdoor pool, gym, library, gazebo w/BBQ. Parquet wood under carpet. No pets. Laundry across the hall.
Property Details
Home Type
- Condominium
Est. Annual Taxes
- $2,041
Year Built
- Built in 1970 | Remodeled in 2012
Lot Details
- Partially Wooded Lot
- Property is in very good condition
HOA Fees
- $608 Monthly HOA Fees
Home Design
- Traditional Architecture
- Brick Exterior Construction
Interior Spaces
- 980 Sq Ft Home
- Property has 1 Level
- Traditional Floor Plan
- Window Treatments
- Family Room
- Dining Room
- Storage Room
- Wood Flooring
- Garden Views
- Home Security System
Kitchen
- Galley Kitchen
- Upgraded Countertops
Bedrooms and Bathrooms
- 2 Main Level Bedrooms
- En-Suite Primary Bedroom
- 1 Full Bathroom
Parking
- Parking Space Number Location: 2
- Unassigned Parking
Accessible Home Design
- Accessible Elevator Installed
- Level Entry For Accessibility
Outdoor Features
- Private Pool
- Patio
Schools
- Glen Forest Elementary School
- Glasgow Middle School
- Justice High School
Utilities
- Forced Air Heating and Cooling System
- Programmable Thermostat
- Natural Gas Water Heater
Listing and Financial Details
- Assessor Parcel Number 51-4-13-1-21
Community Details
Overview
- Association fees include air conditioning, common area maintenance, custodial services maintenance, electricity, exterior building maintenance, gas, heat, lawn maintenance, management, insurance, parking fee, pool(s), snow removal, trash, water, sauna
- High-Rise Condominium
- Woodlake Towers Community
- Woodlake Towers Subdivision
Amenities
- Concierge
- Doorman
- Fax or Copying Available
- Picnic Area
- Common Area
- Beauty Salon
- Sauna
- Party Room
- Guest Suites
- Laundry Facilities
- Convenience Store
- Community Storage Space
- Elevator
Recreation
- Community Playground
Pet Policy
- No Pets Allowed
Security
- Security Service
- Front Desk in Lobby
- Fire and Smoke Detector
Map
About Woodlake Towers
Create a Home Valuation Report for This Property
The Home Valuation Report is an in-depth analysis detailing your home's value as well as a comparison with similar homes in the area
Home Values in the Area
Average Home Value in this Area
Property History
| Date | Event | Price | Change | Sq Ft Price |
|---|---|---|---|---|
| 04/24/2025 04/24/25 | For Sale | $266,000 | +47.8% | $271 / Sq Ft |
| 09/07/2017 09/07/17 | Sold | $180,000 | +0.1% | $184 / Sq Ft |
| 07/12/2017 07/12/17 | Pending | -- | -- | -- |
| 06/23/2017 06/23/17 | For Sale | $179,900 | -- | $184 / Sq Ft |
Source: Bright MLS
Tax History
| Year | Tax Paid | Tax Assessment Tax Assessment Total Assessment is a certain percentage of the fair market value that is determined by local assessors to be the total taxable value of land and additions on the property. | Land | Improvement |
|---|---|---|---|---|
| 2024 | $2,596 | $224,110 | $45,000 | $179,110 |
| 2023 | $2,455 | $217,580 | $44,000 | $173,580 |
| 2022 | $2,370 | $207,220 | $41,000 | $166,220 |
| 2021 | $2,456 | $209,310 | $42,000 | $167,310 |
| 2020 | $2,411 | $203,710 | $41,000 | $162,710 |
| 2019 | $2,115 | $178,730 | $36,000 | $142,730 |
| 2018 | $1,988 | $172,900 | $35,000 | $137,900 |
| 2017 | $1,908 | $164,330 | $33,000 | $131,330 |
| 2016 | $2,041 | $176,210 | $35,000 | $141,210 |
| 2015 | $1,895 | $169,780 | $34,000 | $135,780 |
| 2014 | $1,720 | $154,440 | $31,000 | $123,440 |
Source: Public Records
Mortgage History
| Date | Status | Loan Amount | Loan Type |
|---|---|---|---|
| Open | $176,739 | FHA | |
| Previous Owner | $141,102 | FHA | |
| Previous Owner | $146,812 | FHA | |
| Previous Owner | $121,250 | No Value Available |
Source: Public Records
Deed History
| Date | Type | Sale Price | Title Company |
|---|---|---|---|
| Warranty Deed | $180,000 | Constitution Title | |
| Deed | $125,000 | -- |
Source: Public Records
Similar Homes in Falls Church, VA
Source: Bright MLS
MLS Number: 1002236155
APN: 0514-13010021
Nearby Homes
- 6001 Arlington Blvd Unit T21
- 6001 Arlington Blvd Unit 607
- 6001 Arlington Blvd Unit 406
- 3100 S Manchester St Unit 113
- 3100 S Manchester St Unit 229
- 3100 S Manchester St Unit 909
- 3100 S Manchester St Unit 407
- 3029 Fallswood Glen Ct
- 3016 Fallswood Glen Ct
- 4 S Manchester St
- 6038 Kelsey Ct
- 5931 1st St S
- 3101 S Manchester St Unit 401
- 3101 S Manchester St Unit 112
- 3101 S Manchester St Unit 620
- 3101 S Manchester St Unit 901
- 5924 2nd St N
- 3119 Celadon Ln
- 3127 Worthington Cir
- 5941 4th St S
