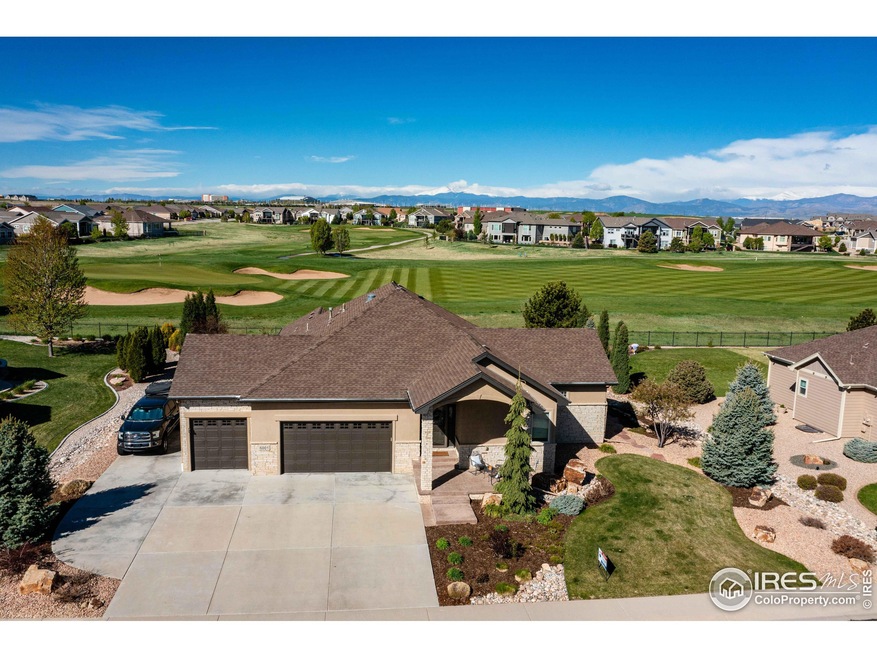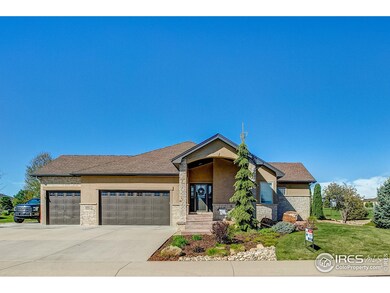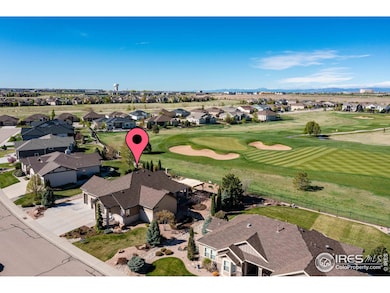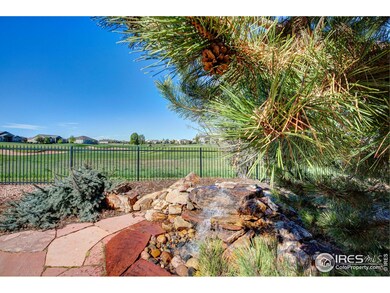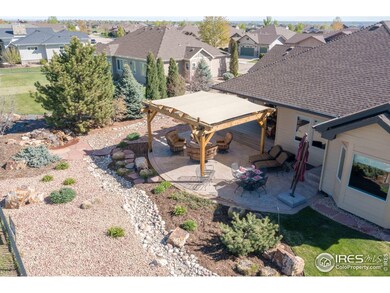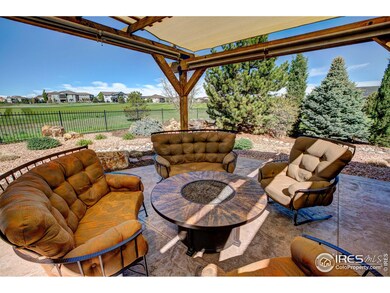
6001 Bay Meadows Dr Windsor, CO 80550
Highlights
- On Golf Course
- Open Floorplan
- Clubhouse
- Fitness Center
- Mountain View
- Deck
About This Home
As of April 2025Golf Community Living at its finest! This exquisite home sits on a large estate lot backing to the 10th green of Highland Meadows Golf Course with views of Longs Peak! The backyard oasis boasts a covered composite deck, expansive stamped concrete patio, custom pergola with full, removable covering and pull-down shades. The sounds of the water feature gives you the mountain feel. Gas lines for fire pit and grill round off the outdoor entertaining space. Inside features hickory floors, quartz counters, custom window blinds and Fabulous views! An entertainer's delight, the open floor plan is highlighted with an amazing peninsula, gas range with hood, wall oven and microwave, stainless steel fridge and instant hot water! The dining area has a beautiful built-in cabinet for more storage. The fireplace and built-in shelving in the great room is a showstopper! The primary suite has a large bay window and access to the patio. The 5 piece ensuite has a luxurious soaker tub and built in linen cabinet. The main level also includes a guest suite (with views), office, powder bath and large laundry/mud room with laundry sink. The basement is professionally finished with a large living area, 2 bedrooms, large storage area and a flex room that works well for another office, craft room or workout area. Ready to party? Design the wetbar/kitchen of your dreams! The plumbing is all there and ready! Plenty of space for your toys in the 3 car garage and extra parking pad on the south side. Life in Highland Meadows Golf Course Community includes access to the pool, tennis courts, club house and workout facility. Golf carts are welcome on the roads although golf membership is not required. Windsor is centrally located within minutes of Ft Collins, Loveland, Timnath and Greeley. Easy access to I 25 for commutes to Denver and Cheyenne.
Home Details
Home Type
- Single Family
Est. Annual Taxes
- $6,627
Year Built
- Built in 2012
Lot Details
- 0.32 Acre Lot
- On Golf Course
- East Facing Home
- Partially Fenced Property
- Level Lot
- Sprinkler System
Parking
- 3 Car Attached Garage
- Garage Door Opener
- Driveway Level
Home Design
- Contemporary Architecture
- Wood Frame Construction
- Composition Roof
- Composition Shingle
- Stucco
- Stone
Interior Spaces
- 3,854 Sq Ft Home
- 1-Story Property
- Open Floorplan
- Cathedral Ceiling
- Ceiling Fan
- Gas Fireplace
- Double Pane Windows
- Window Treatments
- Bay Window
- Great Room with Fireplace
- Family Room
- Dining Room
- Home Office
- Mountain Views
Kitchen
- Gas Oven or Range
- Microwave
- Dishwasher
- Disposal
Flooring
- Wood
- Carpet
Bedrooms and Bathrooms
- 4 Bedrooms
- Split Bedroom Floorplan
- Walk-In Closet
- Primary Bathroom is a Full Bathroom
- Primary bathroom on main floor
- Walk-in Shower
Laundry
- Laundry on main level
- Sink Near Laundry
- Washer and Dryer Hookup
Basement
- Basement Fills Entire Space Under The House
- Sump Pump
Accessible Home Design
- Accessible Hallway
- Low Pile Carpeting
Outdoor Features
- Deck
- Patio
- Exterior Lighting
Schools
- Riverview Pk-8 Elementary And Middle School
- Mountain View High School
Utilities
- Humidity Control
- Forced Air Heating and Cooling System
- Cable TV Available
Additional Features
- Energy-Efficient HVAC
- Property is near a golf course
Listing and Financial Details
- Assessor Parcel Number R1625212
Community Details
Overview
- No Home Owners Association
- Highland Meadows Golf Course Subdivision
Amenities
- Clubhouse
- Recreation Room
Recreation
- Tennis Courts
- Fitness Center
- Community Pool
- Park
Map
Home Values in the Area
Average Home Value in this Area
Property History
| Date | Event | Price | Change | Sq Ft Price |
|---|---|---|---|---|
| 04/09/2025 04/09/25 | Sold | $1,202,720 | -3.4% | $312 / Sq Ft |
| 02/11/2025 02/11/25 | Price Changed | $1,245,000 | -3.9% | $323 / Sq Ft |
| 09/13/2024 09/13/24 | For Sale | $1,295,000 | -- | $336 / Sq Ft |
Tax History
| Year | Tax Paid | Tax Assessment Tax Assessment Total Assessment is a certain percentage of the fair market value that is determined by local assessors to be the total taxable value of land and additions on the property. | Land | Improvement |
|---|---|---|---|---|
| 2025 | $6,627 | $60,943 | $20,904 | $40,039 |
| 2024 | $6,627 | $60,943 | $20,904 | $40,039 |
| 2022 | $6,440 | $49,067 | $15,158 | $33,909 |
| 2021 | $6,608 | $50,479 | $15,594 | $34,885 |
| 2020 | $6,687 | $51,044 | $11,440 | $39,604 |
| 2019 | $6,617 | $51,044 | $11,440 | $39,604 |
| 2018 | $5,784 | $44,726 | $10,634 | $34,092 |
| 2017 | $5,279 | $44,726 | $10,634 | $34,092 |
| 2016 | $5,472 | $45,404 | $9,154 | $36,250 |
| 2015 | $5,423 | $45,400 | $9,150 | $36,250 |
| 2014 | $4,588 | $37,450 | $7,160 | $30,290 |
Mortgage History
| Date | Status | Loan Amount | Loan Type |
|---|---|---|---|
| Previous Owner | $50,000 | Credit Line Revolving | |
| Previous Owner | $277,000 | New Conventional | |
| Previous Owner | $234,000 | New Conventional |
Deed History
| Date | Type | Sale Price | Title Company |
|---|---|---|---|
| Special Warranty Deed | $1,202,720 | None Listed On Document | |
| Warranty Deed | $477,995 | Heritage Title | |
| Warranty Deed | $55,500 | None Available | |
| Public Action Common In Florida Clerks Tax Deed Or Tax Deeds Or Property Sold For Taxes | -- | None Available |
Similar Homes in Windsor, CO
Source: IRES MLS
MLS Number: 1018357
APN: 86264-14-010
- 5954 Black Lion Ct
- 5910 Crooked Stick Dr
- 5977 Crooked Stick Dr
- 6297 Crooked Stick Dr
- 6710 Valderrama Ct
- 7304 Crystal Downs Dr
- 6233 Vernazza Way Unit 2
- 6237 Vernazza Way Unit 3
- 6311 Sanctuary Dr
- 6325 Sanctuary Dr
- 6245 Vernazza Way Unit 1
- 6243 Vernazza Way Unit 2
- 6228 Vernazza Way Unit 3
- 6690 Crystal Downs Dr Unit 204
- 6690 Crystal Downs Dr Unit 206
- 6246 Vernazza Way Unit 3
- 6248 Vernazza Way
- 6248 Vernazza Way
- 6248 Vernazza Way
- 6248 Vernazza Way
