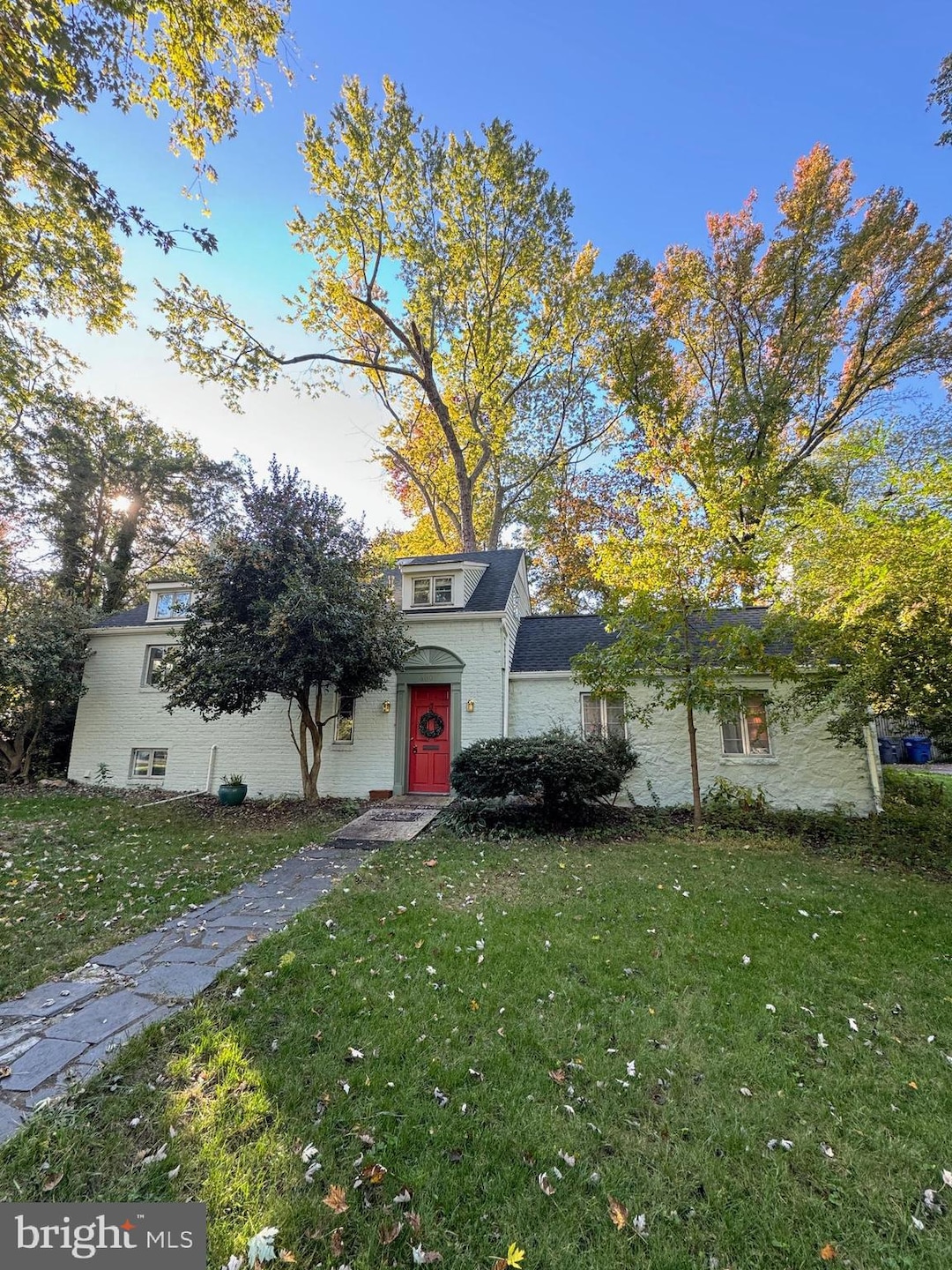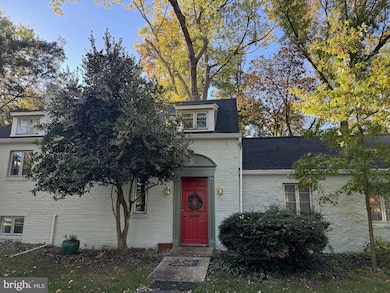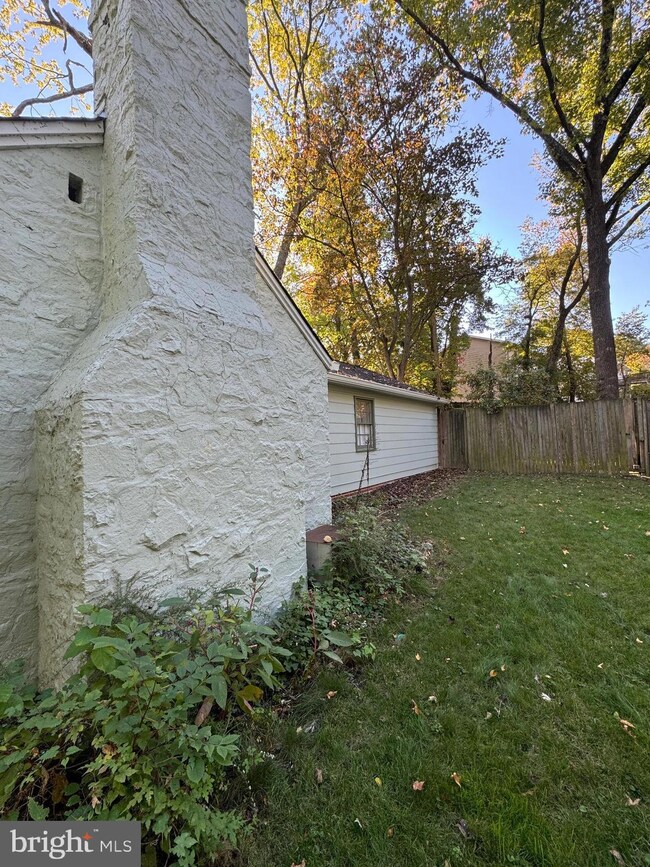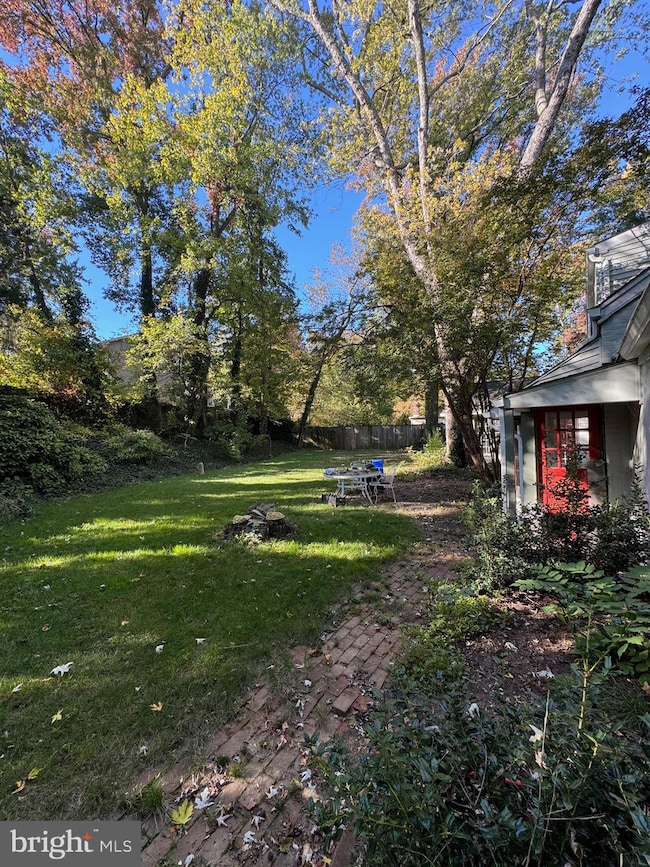
6001 Beech Tree Dr Alexandria, VA 22310
Virginia Hills NeighborhoodHighlights
- View of Trees or Woods
- Open Floorplan
- Wood Flooring
- Clermont Elementary School Rated A
- Cape Cod Architecture
- Corner Lot
About This Home
As of December 2024We're excited to present a unique investment opportunity: a detached brick fixer-upper priced below its tax assessed value! This 5 bedroom, 3 full and 1 half bath property offers significant rehab potential or the chance to build your dream home from the ground up. Large level lot on 1/3 of an acre. Fabulous location minutes from DC, Old Town Alexandria, National Harbor, restaurants and shopping. Convenient commuter location close to multiple metro/subway stations, Reagan International airport, I-495, and Amazon HQ.
This property is being sold strictly AS-IS. Don't miss out on this incredible opportunity!
Home Details
Home Type
- Single Family
Est. Annual Taxes
- $9,439
Year Built
- Built in 1941 | Remodeled in 2010
Lot Details
- 0.36 Acre Lot
- Back Yard Fenced
- Corner Lot
- Property is in average condition
- Property is zoned 120
Home Design
- Cape Cod Architecture
- Fixer Upper
- Brick Exterior Construction
- Block Foundation
- Slab Foundation
- Stone Siding
Interior Spaces
- 2,303 Sq Ft Home
- Property has 2 Levels
- Open Floorplan
- Built-In Features
- Chair Railings
- Crown Molding
- Ceiling Fan
- Fireplace Mantel
- Window Treatments
- Bay Window
- Entrance Foyer
- Living Room
- Dining Room
- Wood Flooring
- Views of Woods
- Attic Fan
Kitchen
- Electric Oven or Range
- Microwave
- Dishwasher
- Disposal
Bedrooms and Bathrooms
- En-Suite Primary Bedroom
Laundry
- Dryer
- Washer
Unfinished Basement
- Sump Pump
- Basement with some natural light
Parking
- 3 Parking Spaces
- 3 Driveway Spaces
Outdoor Features
- Patio
- Shed
Schools
- Clermont Elementary School
- Twain Middle School
- Edison High School
Utilities
- Window Unit Cooling System
- Heating System Uses Oil
- Radiant Heating System
- Vented Exhaust Fan
- Electric Water Heater
Community Details
- No Home Owners Association
- Wilton Woods Subdivision
Listing and Financial Details
- Tax Lot 3
- Assessor Parcel Number 0824 11 0003
Map
Home Values in the Area
Average Home Value in this Area
Property History
| Date | Event | Price | Change | Sq Ft Price |
|---|---|---|---|---|
| 12/12/2024 12/12/24 | Sold | $620,000 | +3.3% | $269 / Sq Ft |
| 11/29/2024 11/29/24 | Pending | -- | -- | -- |
| 11/21/2024 11/21/24 | For Sale | $600,000 | -- | $261 / Sq Ft |
Tax History
| Year | Tax Paid | Tax Assessment Tax Assessment Total Assessment is a certain percentage of the fair market value that is determined by local assessors to be the total taxable value of land and additions on the property. | Land | Improvement |
|---|---|---|---|---|
| 2024 | $9,994 | $814,730 | $393,000 | $421,730 |
| 2023 | $9,168 | $768,960 | $373,000 | $395,960 |
| 2022 | $8,655 | $715,350 | $353,000 | $362,350 |
| 2021 | $7,820 | $632,300 | $298,000 | $334,300 |
| 2020 | $7,475 | $600,330 | $288,000 | $312,330 |
| 2019 | $7,599 | $609,530 | $290,000 | $319,530 |
| 2018 | $6,742 | $586,240 | $279,000 | $307,240 |
| 2017 | $6,954 | $569,290 | $271,000 | $298,290 |
| 2016 | $6,747 | $552,600 | $263,000 | $289,600 |
| 2015 | $6,512 | $552,600 | $263,000 | $289,600 |
| 2014 | $6,022 | $509,800 | $248,000 | $261,800 |
Mortgage History
| Date | Status | Loan Amount | Loan Type |
|---|---|---|---|
| Previous Owner | $290,374 | New Conventional | |
| Previous Owner | $239,200 | No Value Available |
Deed History
| Date | Type | Sale Price | Title Company |
|---|---|---|---|
| Deed | $620,000 | Stewart Title Guaranty Company | |
| Deed | $299,000 | -- |
Similar Homes in Alexandria, VA
Source: Bright MLS
MLS Number: VAFX2211548
APN: 0824-11-0003
- 3812 Candlelight Ct
- 6006 Dewey Dr
- 6107 Holly Tree Dr
- 3317 Sharon Chapel Rd
- 5920 Wilton Hill Terrace
- 3519 Oakwood Ln
- 2811 School St
- 5911 Otley Dr
- 2874 Lowen Valley Rd
- 6257 Gentle Ln
- 6211 Paulonia Rd
- 6305 Chimney Wood Ct
- 3509 Franconia Rd
- 2977 Huntington Grove Square
- 5950 Williamsburg Rd
- 2723 Fort Dr
- 2719 Fort Dr
- 5595 Governors Pond Cir
- 2732 Fort Dr
- 5810 Queens Gate Ct




