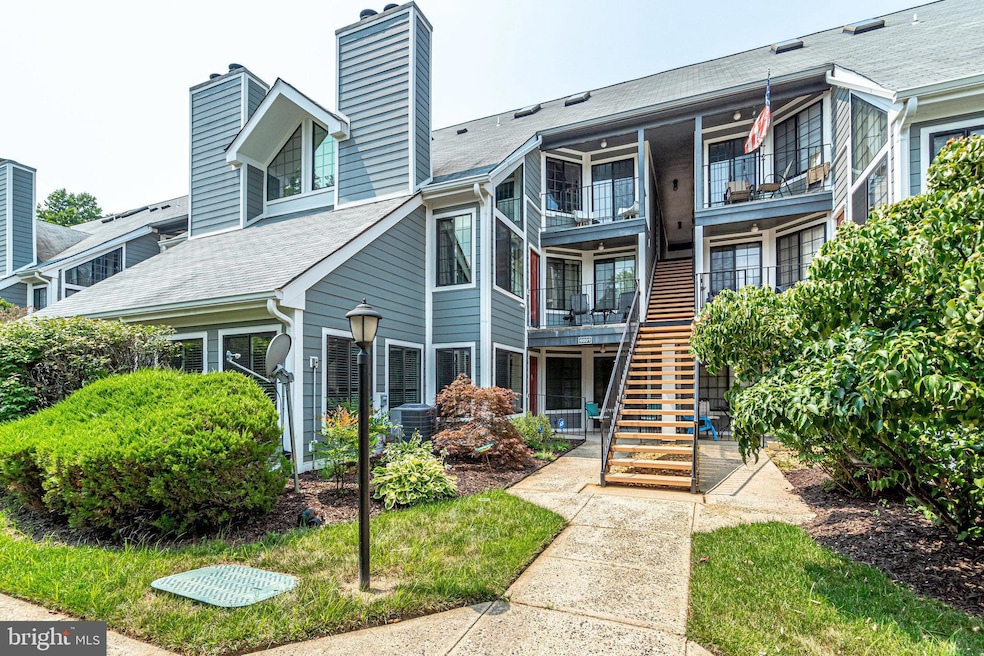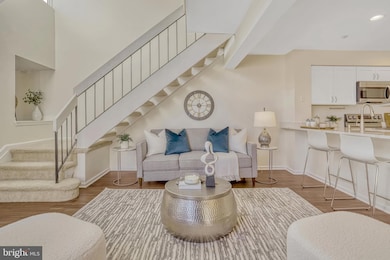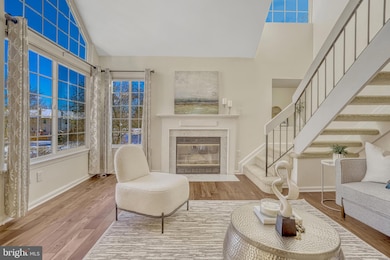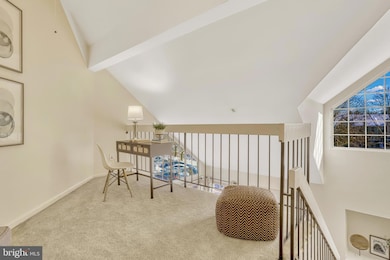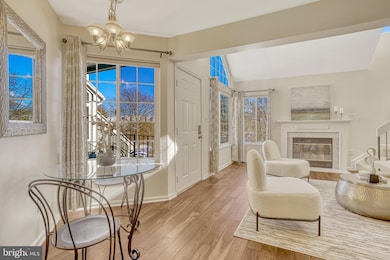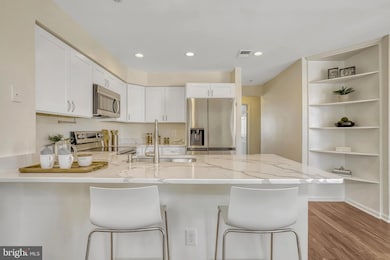
6001 Mersey Oaks Way Unit C Alexandria, VA 22315
Highlights
- Fitness Center
- Gourmet Kitchen
- Open Floorplan
- Water Oriented
- Scenic Views
- Community Lake
About This Home
As of February 2025DEFINITELY NOT YOUR TYPICAL condo, this home features a loft, private garage, wood-burning fireplace & floor-to-ceiling windows that frame striking views of green space & a serene pond with water fountain feature, just steps from your door. Cathedral ceilings amplify the open floor plan which is flooded with natural light. Beautifully renovated kitchen boasts a large breakfast bar with quartz countertops, new stainless steel appliances, shaker cabinets, recessed lighting & full separate pantry. Spacious primary BR features large walk-in closet & ensuite custom bath with dual vanity and XL glass-enclosed walk-in shower. Versatile loft space overlooks living room & offers water views - a perfect retreat for guests, home office, or exercise. Fully updated 2nd BA includes dual vanity, soaker tub & sleek modern finishes. Convenience meets functionality with full-size washer & dryer in mudroom off back entrance up from the private garage below. Situated in a fantastic location, this home is just 2.2 miles to the Metro, with bus stop nearby. Daily essentials are at your fingertips with Kingstowne Towne Center less than a mile away & excellent shopping options at Springfield Towne Center nearby. Enjoy outdoor recreation at nearby Huntley Meadows Park, Lee District or Greendale Golf Course, plus you have easy access to Fort Belvoir, Pentagon, DC, Amazon HQ2, Old Town Alexandria, and more! This home is a special opportunity to have it all at an affordable price! DUE TO THE SNOW PARKING MAY BE A BIT OF A CHALLENGE. We'd appreciate your cooperation and understanding due to the extenuating circumstances. You MIGHT be able to park in the driveway for 6001-C BEHIND the unit, or alternatively, you might be able to find a Visitor parking space out front or parking along the entry road.
Property Details
Home Type
- Condominium
Est. Annual Taxes
- $4,721
Year Built
- Built in 1991
Lot Details
- Open Space
- No Through Street
- Front Yard
- Property is in excellent condition
HOA Fees
- $445 Monthly HOA Fees
Parking
- 1 Car Attached Garage
- 1 Driveway Space
- Parking Storage or Cabinetry
- Garage Door Opener
- Parking Lot
Property Views
- Pond
- Scenic Vista
- Garden
Home Design
- Contemporary Architecture
- Vinyl Siding
Interior Spaces
- 1,413 Sq Ft Home
- Property has 1.5 Levels
- Open Floorplan
- Built-In Features
- Cathedral Ceiling
- Ceiling Fan
- Wood Burning Fireplace
- Fireplace With Glass Doors
- Atrium Windows
- Entrance Foyer
- Family Room Off Kitchen
- Living Room
- Dining Room
- Loft
- Engineered Wood Flooring
Kitchen
- Gourmet Kitchen
- Breakfast Area or Nook
- Stove
- Built-In Microwave
- Ice Maker
- Dishwasher
- Upgraded Countertops
- Disposal
Bedrooms and Bathrooms
- 2 Main Level Bedrooms
- En-Suite Primary Bedroom
- En-Suite Bathroom
- Walk-In Closet
- 2 Full Bathrooms
Laundry
- Laundry Room
- Dryer
- Washer
Outdoor Features
- Water Oriented
- Property is near a pond
- Pond
- Balcony
Utilities
- Forced Air Heating and Cooling System
- Electric Water Heater
- Municipal Trash
- Phone Available
- Cable TV Available
Listing and Financial Details
- Assessor Parcel Number 0912 18 0006C
Community Details
Overview
- Association fees include common area maintenance, insurance, lawn maintenance, parking fee, reserve funds, road maintenance, snow removal, trash, water
- Low-Rise Condominium
- Tiers At Manchester Lakes Ii Community
- Tiers At Manchester Lake Subdivision
- Property Manager
- Community Lake
Amenities
- Common Area
- Clubhouse
- Community Center
- Recreation Room
Recreation
- Tennis Courts
- Community Basketball Court
- Community Playground
- Fitness Center
- Community Pool
- Jogging Path
Pet Policy
- Dogs and Cats Allowed
Map
Home Values in the Area
Average Home Value in this Area
Property History
| Date | Event | Price | Change | Sq Ft Price |
|---|---|---|---|---|
| 02/03/2025 02/03/25 | Sold | $495,000 | +5.5% | $350 / Sq Ft |
| 01/14/2025 01/14/25 | Pending | -- | -- | -- |
| 01/09/2025 01/09/25 | For Sale | $469,000 | +51.3% | $332 / Sq Ft |
| 04/29/2016 04/29/16 | Sold | $310,000 | 0.0% | $240 / Sq Ft |
| 03/23/2016 03/23/16 | Pending | -- | -- | -- |
| 03/16/2016 03/16/16 | For Sale | $310,000 | -- | $240 / Sq Ft |
Similar Homes in Alexandria, VA
Source: Bright MLS
MLS Number: VAFX2215356
- 6008 Ellesmere Ct Unit 17B
- 7030 Gatton Square
- 6929B Mary Caroline Cir
- 6082 Essex House Square Unit A
- 6036 Alexander Ave
- 6804 Signature Cir
- 6016C Curtier Dr Unit C
- 6035D Curtier Dr
- 6154 Joust Ln
- 6102 Manchester Park Cir
- 6118A Essex House Square
- 6016 Wescott Hills Way
- 6949 Banchory Ct
- 7022 Darby Towne Ct
- 6901 Victoria Dr Unit I
- 6905 Victoria Dr Unit A
- 5811 Clapham Rd
- 7017 Chesley Search Way
- 6908 Victoria Dr Unit J
- 7311 Hayfield Rd Unit A
